Total Environment
Outstanding Structures Blending into Nature
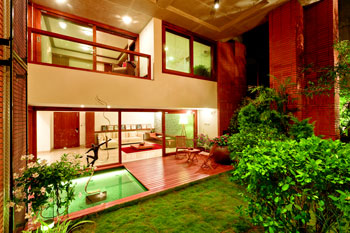
Nature still manages to fill us with a sense of awe and amazement despite the amount of scientific knowledge mankind has gathered to satiate his materialistic comforts. In the absence of future vision and sustainable development in true sense, we have distanced ourselves from nature and earth though, we completely depend on them. It is time now to get reconnected with that tranquil truth- and this is an emerging movement. The idea of architecture is slowly transforming to fine-tune its inherent and creative design potentials to lodge and shelter nature. Innovative Architects are expressing through their designs, a new connection with Mother Nature and a new relation with Built Environment.
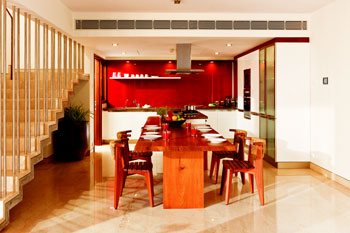
'Total Environment', an architectural firm with a difference believes firmly in its basic design philosophy about creating physical environments that are in harmony with their surroundings. Founded in 1996, the firm is an architect-led real estate design and development firm, with projects ranging from residential apartments to corporate campuses.
In an era when there is hardly any innovation in the current crop of new buildings, using natural materials emphasizing eco-friendly technologies-a refreshing experience indeed. Total Environment has infused this philosophy too well into its creations.
The firm's versatility lies in creating structures in harmony with natural surroundings, completely committed to quality-transparency-ethics using modern construction techniques. While understanding customer needs, they are also encouraged to co-create their homes to match their distinct tastes, requirements & Lifestyles. Total Environment has been successfully addressing the real-estate requirements of the new, global citizen. Their distinctiveness lies in strong attention to detail, and contemporary design that makes living a joyous experience. They combine expertise with cutting edge technology and an out of the box approach to make living more comfortable, productive and joyous.
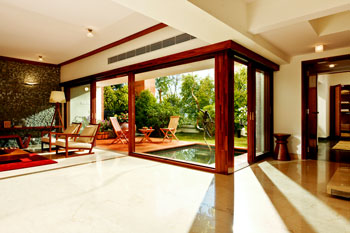
The firm, driven by Kamal Sagar, Principal Architect and Shibani Sagar, has successfully managed to deliver innovative sustainable concepts in each one of their projects. Ar. Kamal observes, "Customisation is the strongest USP of our company. Nobody in India or even the world offers customised apartments. We too started inadvertently. When we did our first project, we had customers asking for changes. They wanted to change things from switchboards to flooring. That's when we caught on to this idea and from our second project onwards we started customisation. We sat with our customers and asked them what they wanted. We discuss everything from flooring to colours to wall removals, etc. We show them samples, photographs so they get an idea. Based on that, we make a final set of drawings. We use a single file just for a plan and every plan is approved and signed by the customer and me or my wife. The move is well appreciated and people wouldn’t buy flats from us unless we do it."
Kamal Sagar, received his Architectural degree from IIT Kharagpur and has worked in Lexington, Kentucky and travelled through the United States and Europe. Ar. Shibanee Sagar worked in Bombay before proceeding for her Master’s Degree at the Savannah School of Art & Design, Georgia, USA.
'Outdoor in' and 'Indoor out'
The firm's concept of bringing the "outdoors in" and taking the "indoors out" has been extremely popular. Briefing about the concept, Ar. Kamal says, "For a long time, the concept of an apartment was just a space in a building. The basic drawback of the earlier apartments was that you could never make it feel like a home, it was always a flat. The ideal preference was to have a villa on the ground. When we started our company in 1996, our goal was to offer a better standard of living. We realised that most of the clients would prefer living in apartments as very few people were able to afford villas."
Further he adds, "One of the thoughts which triggered our mind was to introduce the concept of garden in an apartment. We thought with this concept, people will start feeling apartment like a home. In the initial stages, the clients were apprehensive about the idea and were not ready to pay. We really had to compel them to include garden in their apartment now this concept has been well received by the clients. Our central philosophy was to merge the design with the interior and exterior, blurring the boundaries of indoor and outdoor. People like to be surrounded by nature with green elements and now, the concept of garden has been an integral part of all our projects."
Design close to Nature
All the projects of Total Environment find their external appearance very near to the earth element. When asked Mr. Kamal about this, he says, "As a designer, there is a wide spectrum of area to explore. We decided to integrate design with nature and these elements are not driven by logic but driven by heart. The idea was to make them belong to each other and not to make one pile upon the other. In terms of technology, it is not a rocket science. It has evolved overtime with the new methods and detailing. If you are able to offer spaces with more green elements surrounding, people would welcome those ideas."
Green Architecture
Total Environment is not adhered to Green certification. They believe in producing intelligent designs which are in harmony with nature. They focus on different sustainable aspects every year. For instance, they dedicated one whole year to study about water conservation. With their research, they learnt that with the implementation of a water saving device for taps, they were able to save 300 - 400 litres of water per day.
The firm also studied two different techniques used worldwide in Rain Water Harvesting. One was rain water harvesting which only recharged the ground and other was storing the water and reusing the same. So, with the detailed research, the firm implemented the same in many of their old projects.
|
Mr. Kamal says, "We dedicate this year for sustainable design in architecture. Sustainability is a broad area and we do not want to cover all sustainable aspects simultaneously. So, we will do it gradually analysing the depth of each area."
|
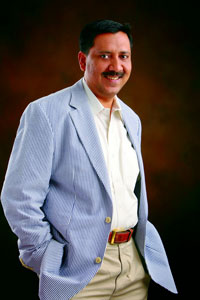 |
Brand Identity and Unique Names
Music has been Kamal's passion. Each one of Total Environment's project has a unique name and has been inspired by song titles. Ar. Kamal's passion towards the art of music and the legacy of naming still continues. When questioned about this tradition of naming the projects, Ar. Kamal says, "They are all catchy names. I love music, so all those names evolve because of my love towards music and books. When we launched our first project in Bangalore, we wanted to name in a different way and that’s when the name coined 'Cirrus Minor'. There is no direct connection of the names with the building or project."
Ar. Kamal recalls an incident where a client bought a property in 'Scarlet Begonias' just because of the name of the project. There are very few clients who buy the property because of names. So, this makes them to think a bit.
e-Build
Total Environment offers e-Build an online proprietary tool which helps the client to customise almost every aspect of their home. It is one of its kind tools in the entire world. Through e-Build, they have brought design to the masses. Architectural design till today has been available only to the high class society who is able to afford it.
Elucidating about the unique tool, Ar. Kamal says, "We have designed the tool in such a way that it is intelligent, one can choose from a wide range of space layout options, styles, colours and themes, so the person who is doing it does not make a mistake. So, he can completely redesign the structural layout of his house based on certain pre-design options. With a short period of training, the customer would be able to handle the software. This software does not exist anywhere in the world. We have built this for almost 8 years."
Finishing Studio
It customises the selection of colours, textures and materials for floors, walls and work-tops. Once the flooring material is chosen, the software presents coordinated options for skirting, wall paints, veneers and so on.
Need of the Hour
According to Ar. Kamal, in construction industry, firstly, the issue is about quality of lives of the labourers. So, the main concentration should be on improving their standard of living. Secondly, the numbers of labourers are reducing with the increase in construction activities. So, the industry have to update themselves in automation and start using more machines which leads to use of less labour. Also, quality in the construction industry should be maintained.
Commenting on the developments in architecture, Ar. Kamal says, "We have taken a product approach in architecture just like manufacturing industry. We experiment this with every project of ours as we deal with new clients and concept. Earlier, architects were only consulted for segments like cultural, educational institutions and hospitality but it was only in the recent time that residential segment received some relevance in architecture. The residential project which I feel has created new breaking ground is the project of Moshe Safdie's Habitat 67 project in Canada. In mass housing, it is traditionally driven by a commercial builder."
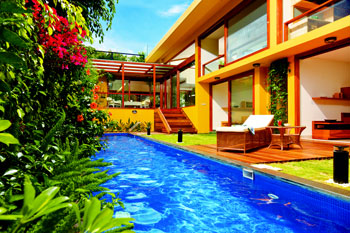
Expressing his views to improve the design of residential space, Ar. Kamal concludes, "In architecture, the focus has been on the external appeal of the building. One has to balance with both interior and exterior. If the interior space of a house is not well planned then it may not feel like a home. Everything has to be designed around the human scale."
Upcoming Projects
Pursuit of a Radical Rhapsody - Bangalore
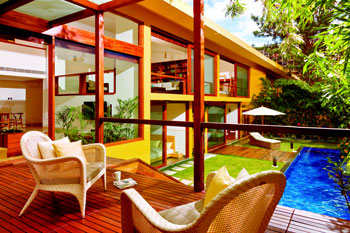
'Pursuit of a Radical Rhapsody' is located on the ITPL main road next to the lake at Hoodi. Home owners here will have an expansive view of the lake and surrounding greenery. The apartment blocks have been positioned along the profile of the lake – forming a crescent that offers ample landscaped space between the lake and apartments. The project location possesses the dual advantage of being nestled within a secluded and tranquil part of Whitefield, yet being close to downtown Bangalore. Whitefield's global culture and conveniences makes it the perfect neighborhood. Its identity as India's IT hub has resulted in international schools, hospitals, shopping malls, multiplexes etc. The upcoming Bangalore Metro Service phase II extension till Whitefield will offer residents rapid mass transit facilities to all parts of Bangalore.
Here Comes the Sun - Bangalore
'Here Comes the Sun' is located near the JP Nagar 100 feet Ring Road at the 15th cross GR Vishwanath underpass. JP Nagar is one of South Bangalore's prime residential suburbs offering homeowners easy access to shopping centers, educational institutions, healthcare facilities, restaurants etc. Further, it is located close to the commercial hubs of Bannerghata Road and Kanakapura Road, with easy access to other suburbs of Jayanagar and South Bangalore. Enormous French windows in all spaces allow natural light to warmly seep into the home. Each home is designed so that the living spaces open out into the terrace garden. The garden can be customized with flower or plant arrangements, and will be equipped with low lighting and sprinklers. A large wooden deck allows homeowners to enjoy nature in the privacy of their home.
The Meadow Dance - Hyderabad
'The Meadow Dance' will be our first residential project in Rajendranagar, Hyderabad. This 20 acre development to be built in 2 phases will have 84 earth sheltered duplex villas in phase 1. Each 4484 sft home built with our signature exteriors in exposed wire-cut bricks is designed around a beautifully landscaped courtyard. One has all the benefits of an independent home together with the safety and conveniences of urban community living. Plots vary from 509 sq yds (4580 sft) to 800 sq yds (7204 sft). Each home is furnished and comes with customisation options that allow you to create your home to suit your lifestyle. Amenities include swimming pool and club house with top of the line facilities.
Lost in the Greens - Bangalore
The project is located on Crescent Road overlooking the Bangalore Golf Course. 'Lost in the Greens' offers fine living within tranquil environment. This charming downtown location is near Bangalore's diplomatic enclave, and prominent business and commercial areas. The Bangalore International Airport is just 35 kms from the project.
Homeowners here will have a sweeping view of the Golf course from the living and dining areas, while staggered gardens and a wooden deck adjoin the bedrooms in every apartment. Each home comes with furnishing and customization options that allow homeowners to create the home that suits their lifestyles.
Songs from the Wood - Pune
'Songs from the Wood' is Total Environment's second project in Pune. Located at Uday Baug in a serene and wooded location, the project is approximately 4 km from MG Road, near the Race Course and Empress Gardens.
Songs from the Wood offers the discerning homeowner thoughtfully designed apartments of different sizes. A verdant garden and wooden deck adjoin the living areas and bedrooms. A home office, fully equipped separate dry and wet kitchens, and the domestic help's room and toilet complete the elegant design.
Windmills of your Mind, Bangalore
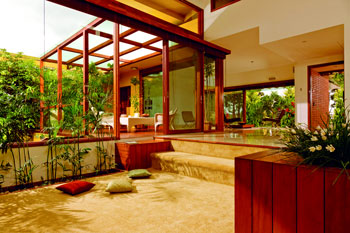
Launched in 2008, this project has been a land mark for Total Environment and a bench mark for other hi end developments in the country. The numerous national and international design awards that it has won over these last few years is a testimony to it. The project was conceptualized after several years of research in the direction of larger terrace garden with a colonial setting that comprises of wooden deck with curvilinear wooden seats, surrounding water body & Golden bamboos, also in the direction of absolute linear design, Lintel free French doors etc. The core aspects of Total Environment homes over the years have been magnified by many times in these duplex apartment homes. The seamless integration with nature's offerings - Greenery, Light, Air & Water is achieved more than any of our existing offerings. We have continued with our policy of using natural materials for finishes - Marble, Slate , sand / Lime stones , hard wood for flooring / counters, Teak wood fenestration and cabinetry, metals like copper instead of aluminum, TE signature wire cut bricks for exteriors and Mud bricks for interior walls , Pergolas filled with creepers for sun shades are also featured here.
Combined with the best of the home automation features available in the world, these dwellings give you an unmatched comfort with an old world charm.
As a norm all the works are executed in house at our Campus, which also include a fully integrated cabinetry list with the walling layout chosen. Each / Room / space is fully customizable through our software eBuild - Customization sessions are very elaborate and deals with your Internal wall formations , Furniture layout , Plumbing & Electrical layout, Finishes - Flooring , Painting , Wall cladding etc, Cabinetry - Design, Finish & Hardware, fittings & Fixtures and landscaping of the private terrace gardens
The project is in a advance stage of completion with structural work of all the towers completed (5 Duplex Towers) and handovers started in the first tower. We are primarily selling the 4th & 5th towers in this project
The Magic Faraway Tree
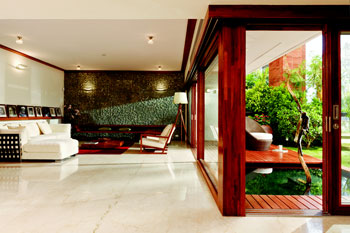
The project is located on Kanakapura Main Road about 5.8 kms from Metro Mall. The new NANDI Bangalore - Mysore Infrastructure Corridor (NICE Corridor) which forms the EXPRESS WAY intersecting all the major roads of west and south Bangalore ( Tumkur Road, Mysore road, Kanakapura Road, Bannarghetta Road, Hosur Road) and the upcoming peripheral ring road, is about 200 meters further from the project location.
Location is very quiet and peaceful with greenery all around. The project is spread over 11 acres (approx) of land. We are developing apartments here in 4 blocks.
This project being a lifestyle project all units are customized and are furnished. The furnishing would include the woodwork which comprises the wardrobes in bedrooms, beds with side tables, woodwork in the toilets, cabinetry in the kitchen etc.; it would not include the loose furnishings like the dining set and seating within the apartment.
The interiors could be customized with the vast range of options using our software eBuild which would include the entire interior wall formations, furniture/electrical/plumbing layouts, flooring, fittings & fixtures, painting and landscaping.