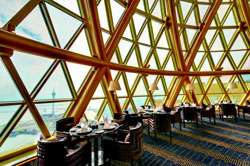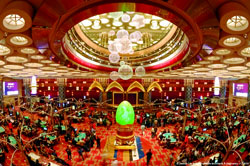Grand Lisboa blossoms as lotus
Grand Lisboa, situated at the northern-end of the Macau-Taipa Bridge distinguishes
itself as a tallest building in Macau and resembles a bright yellow lotus flower,
which is the official emblem of China’s Macau Special Administrative Region.
The hotel erupting out of the bulbous, eight-story casino complex it surmounts and
it is designed to be the most luxurious hotel and casino in Asia, the opulence is
a $375million worth. The original Hotel Lisboa has always been the symbol of the
casino business in Macau. With the intention of defeating the new challenges from
overseas, Sociedade de Turismo e Diversões de Macau, S.A.R.L (STDM) Group
has built the second flagship casino, which is Grand Lisboa.
Grand Lisboa is a 58-floor, 261m tall (856 ft) hotel in Macau, owned by Sociedade
de Turismo e Diversões de Macau and designed by Hong Kong architects Dennis
Lau and Ng Chun Man. Its casino and restaurants became operational in December 2008.
The casino offers 800 mass gaming tables and 1000 slot machines. The hotel contains
430 hotel rooms and suites. The Grand Lisboa is the tallest building in Macau and
the 118th Tallest Building in the World (by architectural structure).
The Grand Lisboa Hotel in Macau is combining typical outdoor lighting effects with
digital signage technology that will enable the hotel to create and display custom
text messages, graphics, animations and video images. The company reached out to
Daktronics to design, manufacture and install a ProPixel intelligent lighting system.
|
The Grand Lisboa’s exterior with a yellow lotus flower similitude is enhanced
by an egg podium base, giving an elegant impression of a Faberge egg. The egg podium,
which measures 56m by 189m with an area of approximately 10,609sq m, is completely
lit up using more than 59,000 ProPixel LED lighting elements that occupy about 9.5
percent of the sphere’s surface. These create a kaleidoscope of moving color
that displays various scenes. Shen Milsom & Wilke worked with the LED manufacturer,
Daktronics, to create the intelligent lighting system, which combines outdoor lighting
effects with the ability to create and display custom text messages, graphics, animations,
and video images. The technology is essentially a video display system with true
digital video processing. It is capable of displaying more than 4.3 trillion colors.
The building embraces a golden egg-shape base, which alludes to good fortune and
prosperity. At night, the ‘Starsphere’ base of the building is like
a kaleidoscope, displaying
|

 |
colourful patterns and visible messages, thanks to the 1.2 million light emitting
diodes (LEDs) on its surface.
Assigned by Sociedade de Turismo e Diversoes de Macau, AECOM provides structural
and geotechnical engineering consulting services to this 54-floor, leaf-shaped hotel
and an oval entertainment center. Due to its multifaceted structure which requires
the use of complex foundation techniques, the project recently won a Commendation
Award at the 2009 Structural Excellence Awards Competition in Hong Kong. The podium
floors consist of various long span column free areas of over 40 meters, and a large
cantilevered area supported by a cable stayed structural arrangement. The podium
entertainment area is covered by a large column-free elliptical sphere of 40 meters
x 80 meters x 40 meters.
The sphere is designed as a thin shell structure braced by a skeletal steel frame.
A floating tunnel, which links to the existing Lisboa, has been constructed according
to the horizontal pipe jacking technique. There are four basement levels, and the
design adopts a top-down construction sequence. The complex building design also
satisfies the seismic design requirement of Macau's building code.
Facts
Type: Building
Status: Completed
Country: China
City: Macau
Street Address: Avenida Do Infante Dom Henrique
Building Function: hotel / casino
Structural Material: steel / concrete
Start of Construction: 2003
Completion: 2008
Global Ranking: 177th tallest building in the world
Regional Ranking: 79th tallest building in Asia (excluding the Middle
East)
National Ranking: 54th tallest building in China
City Ranking: 1st tallest building in Macau
Companies
Developer: Societe Jorges de Macau
Design Architect: Dennis Lau & Ng Chun Man Architects
& Engineers
Structural Engineer: Maunsell Consultants Asia Ltd.
MEP Engineer: Parsons Brinckerhoff Consultants Private Limited
Main Contractor: Hip Hing Construction
Figures
Height: Architectural 258.00 meter / 846.46 feet
Height: Occupied 197.70 meter / 648.62 feet
Height: To Tip 258.00 meter / 846.46 feet
Floors Above Ground: 48
Floors Below Ground: 4
Number of Hotel Rooms: 433
Number of Parking Spaces: 338
Source: CTBUH