Federation of Korean Industries, Seoul
|
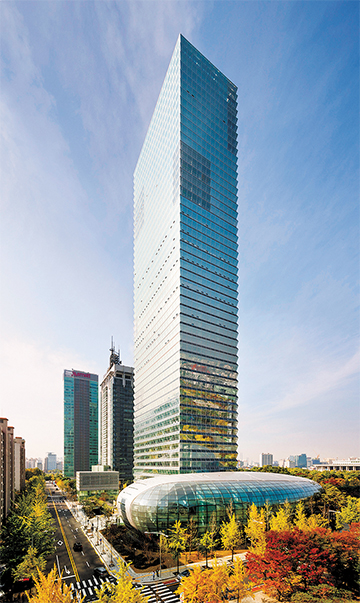
|
|
The exterior wall was designed specifically for FKI building by Adrian Smith + Gordon Gill Architects. The specialty of the building is its unique skin that helps to reduce internal heating.
|
Tower with Photovoltaic Façade
Federation of Korean Industries (FKI) in Seoul, designed by Chicago-head quartered, Adrian Smith + Gordon Gill Architecture is an important tower addition attractive building to the skyline of Seoul. The structure will be FKI’s new head office. This 245 meter-tall tower is the first structure in Korea raised as a pressurized building under floor air distribution system. It includes integrated photovoltaic panels on its facade and is Korea’s first commercial building to receive the highest score for sustainable design grade-1 in environment friendly building rating.
The design team worked to create an intelligent,highperforming, forwardlooking building exhibited timeless and enduring qualities.
|
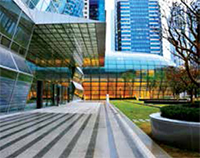
|
The exterior wall was designed specifically for FKI building by Adrian Smith + Gordon Gill Architects. The specialty of the building is its unique skin that helps to reduce internal heating. It protects cool loads and collects energy through photovoltaic panels integrated into the spandrel areas of the southwest and southeast facades. FKI clearly illustrates the high advancement technologies used to build the structure. |
The facades from simple wall systems to high-performance, integrated architectural and engineering design based solutions. The design team worked to create an intelligent, high-performing, forward-looking building exhibited timeless and enduring qualities.
Structure In-Detail
Thornton Tomasetti was the structural engineering consulting firm. The building skin services for a 245-meter tall, 50-story commercial tower an adjacent four-story glass and steel structure that serve as FKI’s new headquarters. It measures 1,70,104 gross square meter tower using top-down construction methods, encompasses 1,11,000 square meters above grade and five levels of below-grade parking and support spaces. The neighboring free-form glass enclosure houses a 6,000-square-meter conference center.
|
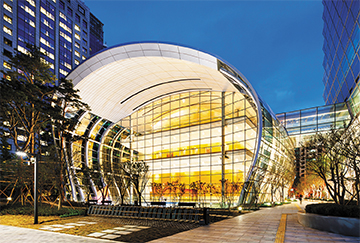
|
| To maximize energy collection, the spandrel panels are angled 30 degrees upward toward the sun. |
The tower’s structural system consists of a reinforced concrete core with steel outrigger and perimeter belt trusses. To promote sustainability and create a distinct architectural presence of the building, the structure features a furrowed exterior wall that integrates vision, spandrel and photovoltaic panels. The unique exterior skin is a key factor in disrupting the organization of wind vortices for the relatively prismatic tower geometry. Thornton Tomasetti’s scope included design and engineering peer review to the architectural team for the tower’s rippled facade.
Thornton Tomasetti worked closely with the architect to detail the glass enclosure’s glazing system utilizing Gehry Technologies’ Digital Project. Parametric modeling was employed to develop the geometry for penalization of the curved exterior of the structure. All design documents were generated and delivered via Revit and Tekla softwares.
Design
FKI invited three international architectural firms to a three month design competition in 2009. The massive building features an innovative exterior skin designed to reduce heating and cooling loads as well as collect energy through integrated photovoltaic panels in the spandrel areas of the building’s southwest and northwest facades. To maximize energy collection, the spandrel panels are angled 30 degrees upward toward the sun.
This photovoltaic system and exterior wall, designed specifically for the project, helps to maintain the electrical systems throughout the tower. Below the spandrel panels, vision panels are angled downward at 15 degrees to minimize glare and sun radiation. A highly functioning system, the upward and downward panels also create a rippled facade to create a dynamic vision for the Seoul skyline.
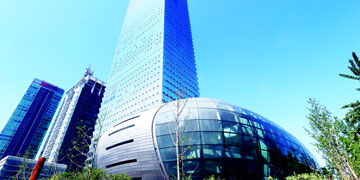 |
FKI Headquarters represents a new exterior wall typology that both integrates significant quantities of photovoltaic panels into the exterior wall and slopes the vision glass at an angle that generates self-shading and allows less reflective glass to be used. The result is a unique folded exterior texture that is both purposeful and distinctive. The tower features one of the most efficient solar electric facades in the world in a cost-effective manner, proactively expanding Korea's goal of advancing renewable energy generation in buildings. The exterior wall also helped to create a dynamically "rippled" facade, giving the tower a visually striking architectural presence on the skyline of Seoul.
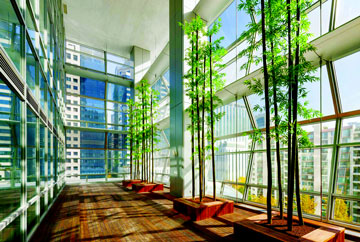
Design Team Work-out
The design team learned that the local electric utility company (KEPCO) would provide a favorable 5 to 1 buy-back rate for onsite green-energy generation. The payback for the BIPV panels, which would have typically been 30-35 years, was reduced to about 7 years due to these incentives.
As part of the initial design process, an Ecotech model was used to determine the optimal areas for BIPV on an orthogonal building, given the surrounding buildings which partially shade the site. It was determined that BIPV would be best used on the southeast and southwest faces above Level 14.
|
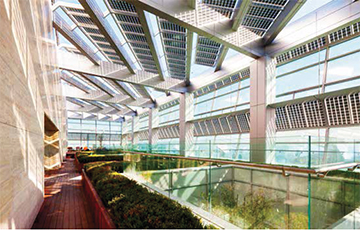
|
| With a maximum lease span of 12 meters the majority of the building occupants benefit from the increase natural light. |
Landscaped View
The sculptural podium piece’s amenities, available for public use include a banquet hall, a central restaurant and a conference center. Site orientation was altered during the course of design, sliding the tower to the west. This opened up more site frontage and allowed the podium to be closer to the street; giving it a presence it would not have had if located behind the tower, and allows more space for outdoor public landscaped courtyards.
Not all sides of the building were currently suitable for BIPV, therefore it was important to design the panels that were interchangeable with insulated spandrel panels for maximum flexibility without a significant change in the symmetry of building expression.
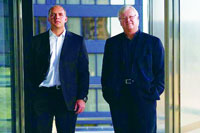 |
The design also allows for the panels to be replaced as new technology that can take advantage of indirect light becomes available. Also, the site organization was rearranged from the original competition brief by sliding the tower to the west. This opened up more site frontage and allowed the podium to be closer to the street. |
The positioning gave the podium a presence and identity unavailable if it was located behind the tower. The tower includes several indoor gardens and atriums with natural elements of wood bamboo and native planets. The rooftop atrium also includes a photovoltaic system that differs from the photovoltaic system employed on the building’s exterior skin.
Solar Spandrel Panels
FKI’s unique exterior wall combines maximum access to views, energy efficiency strategies and energy generation technologies. By angling the spandrel panels 30 degrees toward the sun, the amount of energy collected by the photovoltaic panels is maximized. Below the spandrel panels, the vision panels are angled 15 degrees toward the ground, minimizing the amount of direct sun radiation and glare. Benefits include a reduction of glare and heat gains from direct sunlight, while maintaining a high level of indirect light. With the exception of the early morning and the late afternoon periods, the building is able to use the geometry of the exterior wall to self-shade the perimeter spaces that would normally be inundated with direct sunlight. This gives the building occupants the flexibility to open the shades and allow indirect natural light. With a maximum lease span of 12 meters the majority of the building occupants benefit from the increase natural light.
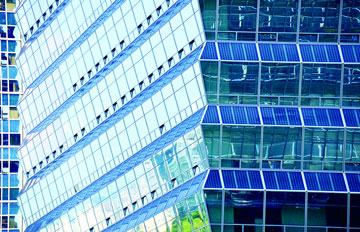 |
In a relatively unconfined space, PVs would normally be angled upward at 30 degrees but within the limited area of the roof, we determined that a 10-degree angle allowed for more panels to be installed closer together, minimizing the effect of the panels casting shadows on each other and ultimately producing more solar energy for the building.
Geothermal Ground
FKI Geothermal resources are limited in the Middle East. In the regions with limited geothermal resources, the ground soil energy that is absorbed from the sun can alternatively is used for heating and cooling buildings. Though ground soil temperature is too low to generate power, heat pumps can be used to heat and cool buildings. Tall buildings constructed on dense urban land have very limited opportunities to use heat pumps for collecting and concentrating heat from the ground. However, new tall buildings constructed in less dense areas in Middle Eastern and Asian countries have greater potential to use the shallow ground heat pump loops.
Conclusion
Today’s architecture can be best understood only through pluralism. Many different design approaches, from regional to global, are prevalent for tall buildings in Asia and the Middle East. Once the design direction is selected based on the collective decision of the project participants, design should be carried out in an integrative way among architects, engineers, and contractors. Today more than ever, achieving sustainability is one of the most important building design issues. Tall buildings can be one of the most effective sustainable architectural approaches.
Even though green technology is very sensitive to the climate conditions of particular regions, through international collaboration, any of the most advanced building technologies can be transferred easily to any part of the world. In the climates of Asia and the Middle East, careful adjustments should be made for successful design solutions before incorporating sustainable technologies developed originally for different climates.
References:
http://www.greenbuildingnews.com/articles/2014/02/12/new-seoul-tower-features-landmark-pv-system
http://www.world-architects.com/en/projects/47750_FKI_Tower
http://ctbuh.org/TallBuildings/FeaturedTallBuildings/FeaturedTallBuildingArchive2014/FKITowerSeoul/tabid/6908/language/en-US/Default.aspx
http://www.thorntontomasetti.com/projects/federation_of_korean_industries/
http://skyscrapercenter.com/building/fki-tower/8829