SUSTAINAABLE TRENDS IN FORMWORK
“Concrete expresses what ‘Form’ reflects” –is one of the cardinal principles of Formwork philosophy.
Concrete is undoubtedly the most commonly used construction material throughout the world. No wonder the demand for it is perennial and ever-growing. It attains its importance mainly because of its ability to get moulded into any shape and can express any surface texture. The increasing acceptance of concrete as a major construction material presents the builder a new challenge in the development of appropriate form-work technology so as to effectively provide the specified surface finish.
Emerging trends in concrete and construction technologies have resulted in tremendous advancements in Formwork technology too. Formwork development has paralleled the growth of concrete construction throughout the 20th century. Timber was once the predominant formwork material, but developments in the use of plywood, steel, plastics and other new generation materials together with increasing use of specialised accessories have changed the scenario completely.
The Function
Formwork functions purely as a temporary structure that holds the fluid concrete in the desired and designed position until it is able to support its own weight and the various loads imposed on it. It not only supports its own weight and that of the freshly placed concrete but also other construction live loads including materials, equipment, and workmen. Fresh concrete will accurately reflect the shape, texture and finish of the surface against which it is cast. The formwork is critical to the final appearance of the hardened surface. Any imperfection or inaccuracy in the formwork will be reflected when the formwork is stripped off.
Formwork is one of the important components due to its cost factor and plays a major role in deciding the construction methodology especially when it comes to high rise structures. Often designers devote considerable time in selecting the minimum amount of concrete and steel for a structure without devoting adequate attention to the impact of the formwork that must be constructed to form the concrete. For most structures, more time and cost are required to make, erect, and dismantle the formwork than the time and cost to place the concrete or reinforcing steel in position. For some structures, the cost of formwork exceeds the cost of the concrete and steel combined. Formwork has a significant impact on the cost, time, and quality of the completed project.
Basic Principle
The three basic principles of form building can be enumerated as under:
- Quality: In terms of strength, rigidity, position, dimensions and finishing of the forms.
- Safety: For both workers and the structure.
- Economy: The least cost consistent with quality and safety required.
Basic Requirements
- Formwork must be water proofed, so as to prevent absorption of water from the fresh concrete.
- Should be light and stiff and facilitate easy handling.
- Should reflect the desired surface.
- Sufficiently rigid under the construction loads to maintain the designed shape of the concrete,
- Stable and strong enough to maintain large members in alignment, and
- Substantially constructed to withstand handling and reuse without losing their dimensional integrity.
Design Factors
While designing suitable formwork for a structure following key factors must be considered.
- Correct assessment of loads coming over forms
- Pressure due to Green concrete on form surface.
- Selection of proper forming material, considering its strength, durability and cost.
- Selection of proper supporting system.
- Provision for proper ties / anchors for the forms and bracings for the supports.
- Provision of safe working/access platforms for labour and equipment.
- Proper scheduling, stripping, and re-fixing of shores.
- Ease of stripping
- Surface Finish and Patterns if any
- Type of Releasing agent , Stripping Time, Stripping method
- curing method
- Re-usability and Easy handling
- Allowable Tolerance
Design of Formwork
Although design of formwork uses the same structural principles as design of permanent works, there is a fundamental difference in approach between them. As formwork has to support temporary loads, advantage may be taken of any enhancement of strength under short term loading that a material may have.
The loads and working stresses to be used in formwork design must take into account the following:
- Short term loadings: it is permissible to use higher stresses for timber and plywood; where deflection is the governing factor only the normal modulus of elasticity should be used.
- Misuse on site: damage may arise during repeated handling of forms which could limit their re-use potential.
- General weather exposure: Allowance must be made for the effects of weather.
- Abrasion and reaction of form to impact, vibration and uneven loading.
The loads applied to formwork can be divided into following basic types:
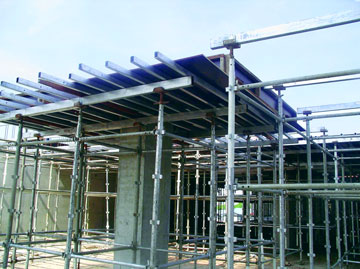 |
- Dead loads: It includes the loads and pressures from fresh concrete of the same dimensions as the finished structure as a dead load, together with the self weight of the formwork. Special consideration has to be given to self weight when dealing with precast concrete used as permanent formwork.
- Imposed loads: Imposed loads include loads from plant, the storage of materials and general loads from concreting operations. The imposed loading is designed to cater for loads from-
- Construction workers
- Minor items of plant and equipment
- Stacking of materials, if any
- Surcharge of concrete
- Impact due to depositing concrete from overhead skips
- Pre-stressing loads that are transferred to the supporting formwork.
- Horizontal loads
- Wind pressure against deck and edge form
- Concrete against formwork or against the face of previously poured concrete
- Imposed loads from plant, pump lines and such like
- Dynamic loads, especially braking loads from vehicular traffic and crane slewing loads.
- Expansion and shrinkage of the concrete.
- Environmental loads
- Wind loads – These should be calculated in accordance with the relevant codes of practice.
- Accidental loads – Wherever possible, formwork should be so designed that damage due to large accidental loads is confined to local areas and does not bring about a progressive collapse of the formwork or false work system.
Concrete Pressure on Formwork
|
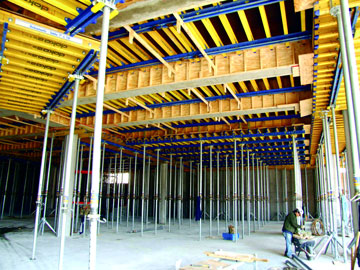
|
| The minimum time for stripping forms and removal of supporting shores is a function of concrete strength, which should be specified by the engineering/architect. The preferred method of determining stripping time is using tests of job-cured cylinders or tests on concrete in place. Most codes provide recommendations for removing forms and shores. |
The pressure exerted by concrete on formwork is determined primarily by several or all of the following factors:
- Weight of Concrete – Fresh concrete is a mixture of solids and water whose behaviour only approximates that of a liquid, and then for a limited time only.
- Rate of placing concrete- The rate of placing has a primary effect on lateral pressure, and the maximum lateral pressure is proportional to the rate of placing, up to a limit equal to the full fluid pressure.
- Temperature – Temperature of concrete at the time of placing has an important influence on pressures because it affects the setting time of concrete. At high temperatures, the concrete stiffens faster and therefore, the formwork stripping time is less.
- Effect of retarders, fly ash, super-plasticisers, greater w/c ratio – When the w/c ratio is high or retarders / super-plasticisers are used, the concrete produced is of a flowing consistency for a certain period after placement. Formwork must be specially designed considering full liquid head.
The above is also true for self compacting concrete, where the concrete flows just like a liquid into the forms, even though the water cement ratio is low. But it should be remembered that for SCC, vibration is completely eliminated.
- Other variables – Other variables having an effect on the lateral pressure include consistency of concrete, amount and location of reinforcement, ambient temperature, placing procedures, type of cement, and depth of placement, cross section of forms, and smoothness and permeability of forms. However, with usual concreting practices the range of these variable effects is generally small and it is neglected.
Form Economics
- Design the forms for maximum number of reuses.
- Avoid using expensive form finishes for surfaces which are going to be covered with plaster.
- When planning forms, consider the sequence and methods of stripping them.
- Use prefabricated panels where it is possible.
- Use precast structural elements such as lintels, sill beams wherever possible.
- Consider using patented form panels and other patented members, which frequently are less expensive in the longer run than forms built entirely on site.
- Develop standardized methods of making, erecting, and stripping forms. This will increase the speed of construction.
- Use double-headed nails for temporary connections to facilitate their removal.
- Maintain the forms regularly. Clean, oil, and re-nail form panels, if necessary, between reuses. Store them carefully to prevent distortion and damage.
- Use long lengths of lumber without cutting for walls, braces, stringers, and other purposes where their extending beyond the work is not objectionable.
- Strip forms as soon as it is safe and possible to do so if they are to be reused on the structure, in order to provide the maximum number of reuses.
- Analyse the formwork cycle for future use and design.
Check List
- Whether the right shuttering material is used or not.
- Whether forms used are free from defects such rusting, damages, dents, etc.
- Whether the form work free from gaps to ensure water tightness.
- Whether side shuttering of slabs and beams are properly fixed with stiffeners to avoid any displacement, deformation, bulging etc.,
- Whether right mould releasing agent is used before tying the reinforcement.
- Whether care has been taken to provide suitable pattern of grooves specified in case of exposed form finish.
- Whether line, level and other dimensional parameters are correct.
- Whether camber is provided in the form work as per design.
- Whether de-shuttering can be done keeping the form work cycle in mind.
- Whether embedments, duct boxes, sunken areas are properly located.
- Check for line, level etc once again after reinforcement work is completed.
- Whether care has been taken to ensure that the reinforcement / Binding wire does not touch the form surface.
- In case of Concrete being poured by RMC, ensure whether extra supports are provided to withstand the impact pressure.
- Check whether proper tie rods have been provided for deeper beams.
- Instruct all the concerned about the period of de-shuttering specifically. This is very vital in case of post tensioned slabs.
- Ensure proper conduit markings on the form surface in case of slab stressing.
Removal of Forms
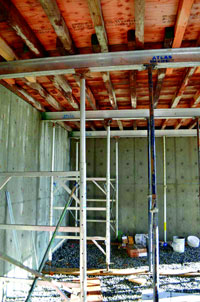
|
Forms should be removed as soon as possible to provide the greatest number of uses but not until the concrete has attained sufficient strength to ensure structural stability and to carry both the dead load and any construction loads that may be imposed on it. The engineer-architect should specify the minimum strength required of the concrete before removal of forms or supports because the strength required for the removal of forms can vary widely with job conditions. The minimum time for stripping forms and removal of supporting shores is a function of concrete strength, which should be specified by the engineering/architect.
|
The preferred method of determining stripping time is using tests of job-cured cylinders or tests on concrete in place. Most codes provide recommendations for removing forms and shores
Formwork to vertical faces
The vertical formwork is required to be in position only until such time that the concrete stiffens sufficiently to sustain itself. This generally corresponds to the final setting time of concrete. Under hot weather conditions prevailing for most of the time in India, the final setting time of concrete is between 4 to 6 hours.
The vertical formwork is required to be in position only until such time that the concrete stiffens sufficiently to sustain itself. This generally corresponds to the final setting time of concrete. Under hot weather conditions prevailing for most of the time in India, the final setting time of concrete is between 4 to 6 hours. As such the vertical formwork may be removed at about 6 hours after the last pour of concrete when the temperature is above 30°C. At lower temperatures the deshuttering period may be increases as follows:
|
Concrete Temperature
|
Deshuttering time
|
|
25°C
16°C
7°C
|
9 hours
12 hours
18 hours
|
Reference: BS 5975: 1982
Under normal conditions concreting will not be permitted below 7°C. These values have been derived from considerations of final setting time of concrete. The values given above are different then the present IS Code requirements, but these values have been successfully adopted by the Author on a number of structures during the last five decades.
In this context, an analogy to Slipforming system is appropriate. The Slipformed structures usually have vertical formwork and based on the setting time of concrete, the Slipform is generally moved up at speed ranging from 200 to 400 mm per hour in Indian Conditions. This corresponds to deshuttering times between 3 to 5 hours after the concrete is placed. Only during winter Slipform speed is reduced to about 100 mm to 150 mm per hour corresponding to deshuttering time of 8 to 10 hours. The functional requirements for setting of concrete before deshuttering vertical forms being same irrespective of the type of structure there is no need to increase the deshuttering time for vertical formwork. On the other hand, increased time before deshuttering results in reduced number of re-uses of forms without any technical benefit.
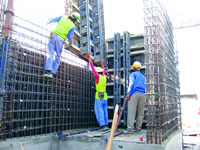 |
It also hinders commencement of curing. This can in fact be detrimental to the structure particularly where steel formwork is used. Under hot weather conditions prevailing in our country, the steel formwork absorbs solar heat and contributes to fast evaporation of water form concrete, leaving insufficient water for hydration. |
While adopting minimum values for deshuttering vertical surfaces indicated in the table above, care should be taken to carry out the deshuttering work properly so that no damage to the fresh concrete surface occurs. Where retarders are used in the concrete, the deshuttering time should be increased correspondingly depending upon the time of retardation. If Portland Pozzolana cement or blast furnace slag cement is used, the concrete setting time is usually increased. The deshuttering time should also be increased correspondingly.
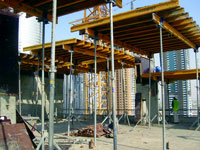 |
In case of pre-stressed concrete beams, it is particularly essential to remove side shuttering at the earliest. Such beams usually have re-entrant angles in their profile and there is a large possibility of cracks developing at such locations due to delayed removal of formwork. Also, pre-stressed concrete contains higher quantities of cement per unit volume. This in turn generates more heat of hydration which requires more effective curing at early stages. |
Steam cured members
In case steam curing is resorted to, the process is generally started within 1 or 2 hours of completion of concreting; hence steam curing is started with all the formwork in place. In such cases even the vertical formwork can be removed only on completion of steam curing cycle.
Soffit formwork
The time and procedure by which soffit formwork of beams and slabs can be struck should be carefully controlled. The main consideration is the gain of strength of concrete to ensure that the member when released can support its own weight together with any imposed construction operation loads. Additional considerations are the elements of mechanical damage, reduction in thermal shocks and limiting excess deflections.
The minimum concrete strength at the time of striking the formwork should be specified in the drawings or technical specifications, where this is not the case the greater of the following two values may be adopted: 10 MPa and or twice the stress to which the member will be subjected at the time of deshuttering.
In case of steam curing, soffit formwork will be deshuttered at the end of steam curing cycle. In case of prestressed elements, the structure is self supporting as soon as it is prestressed. Thus, soffit formwork can be deshuttered as soon as first stage prestressing is completed. Thus, for prestressed concrete elements, criteria for deshuttering is based on prestressing and not based on strength of concrete alone. However, the concrete proportioning should be for high early strength, prestressing can be normally started after 3 days of concreting and the deshuttering can be done immediately thereafter.
Formwork for construction joints
It is necessary to remove the formwork of vertical construction joints within 2 to 3 hours of concreting to ensure removal of the cement mortar laitance and expose aggregates before the final setting of concrete. If for any reason the formwork is to be left for a longer period, the face of the formwork in contact with concrete should be coated with a surface retarder to facilitate treatment of concrete surface. In any case formwork should not be left in place for more than 12 hours.
Use of High Performance Concrete for formwork economy and early deshuttering
The grade of concrete in HPC is equal to or greater than M60. Due to the high compressive strength, the cross section area of the concrete elements can be reduced, decreasing the formwork areas as well. Also, use of HPC imparts high early compressive strength to the concrete elements, making early deshuttering possible and reducing the construction time substantially. Also, the number of uses of the same formwork can be increased.
Defects in Formwork
Table 1 shows list of defects in formwork and their effects on concrete surface. It is very important for a site engineer to focus on these defects before putting the forms in use.
|
SL.NO
|
DEFECTS IN FORMWORK
|
RESULTS IN
|
|
1
|
Impermeable Formwork
|
Blow holes due to entrapped air
|
|
2
|
Joint Leaks
|
Honeycombing and Grout loss
|
|
3
|
Deformed Formwork
|
Misalignment
|
|
4
|
Poor thermal insulation
|
Plastic Cracking
|
|
5
|
Low absorbency
|
Crazing – Random pattern of fine shallow cracks.
|
|
6
|
Improper form releasing agent
|
Colour Variation and difficulty in stripping
|
|
7
|
Bad maintained Form surface
|
Chipping and scaling of concrete
|
|
8
|
Stains, Rust, dirt etc
|
Contamination
|
|
9
|
Retarder on form surface
|
Retardation dusting
|
|
10
|
Oil as releasing agent
|
Affects bonding of plaster to element surface
|
|
11
|
Lack of bracing
|
Formwork system fails to work in unision.
|
|
12
|
Gaps between floor forms
|
Results in slurry leaking, no cover, exposure of rebar.
|
|
13
|
Rebar touching form
|
Improper cover, exposed to rust and deterioration of concrete.
|
Formwork Failures
Formwork failures happen at the time of placing concrete or during the maturity of concrete. Generally, some unexpected event causes one member to give away, then others become overloaded or misaligned and the whole formwork structure collapses. The failure of formwork is always embarrassing, unsafe and expensive. Some of the main causes are listed below.
- Improper or inadequate shoring
- Inadequate bracing of members
- Lack of control of rate of concrete placement
- Improper vibration or consolidation of concrete
- Improper or inadequate connections
- Improper or inadequate bearing details
- Premature stripping of formwork
- Negligence of workers or supervisors
- Unstable or improper base
- Improper or lack of, design of formwork
- Inadequate strength of form material
- Failure to follow codes and standards
- Modifications of vendor-supplied equipment.
Prevention of Formwork Failures
There are many risks in the process of erecting and dismantling of forming systems. Every precaution should be taken to ensure a safe working environment. Below is a partial list of rules that can be used to reduce the potential of formwork failures.
|
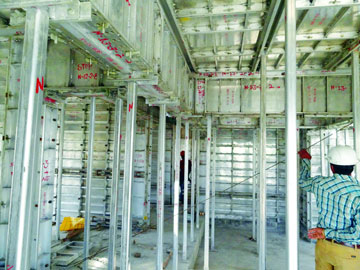
|
| For certain uses, forms made of steel have several advantages over forms made of other materials. They can provide adequate rigidity and strength. |
- Prepare a formwork plan that includes detailed drawings and written specifications for fabricating, erecting, and dismantling of the formwork. Such a schedule should be prepared by a competent person.
- Follow all state, local, and federal codes, ordinances, and regulations pertaining to formwork, shoring, and scaffolding.
- Post guidelines for shoring and scaffolding in a conspicuous place and ensure that all persons who erect, dismantle, or use shoring are aware of them.
- Follow all instructions, procedures, and recommendations from manufacturers of formwork components used in the formwork.
- Survey the jobsite for hazards, such as loose earth fills, ditches, debris, overhead wires, and unguarded openings.
- Ensure adequate fall protection for workers during erection of formwork, pouring of concrete, and dismantling of formwork.
- Inspect all shoring and scaffolding before using it, to ensure it is in proper working condition and to ensure workers are using the equipment properly.
- Make a thorough check of the formwork system after it is erected and immediately before a pour, in particular connections between formwork components.
- Never take chances. If in doubt regarding the safety, contact a safety officer and management. It is best to prevent an accident.
Form Material
Materials generally used for Forms include timber, steel, fibreglass, plastic, aluminium, magnesium, plaster of Paris. Additional accessories include nails, bolts, screws, form ties, anchors, couplers, and other components. Formwork as a system is commonly made of combination of above materials. Based on the basic material used, quite a few of Formwork Forms have come into picture. To name a few, Timber Form, Steel Form, Extruded Aluminium Form, Fabric Form etc. Materials used in formwork system should exhibit the following characteristics.
- Adequate strength
- Adequate rigidity
- Surface smoothness, where required
- Economy, considering initial cost and number of reuses.
Steel Forms
Steel forms are of two types: those that are prefabricated into standard panel sizes and shapes and those that are fabricated for special uses. For some projects either one or both types may be used. Among their uses are the following:
1. Concrete walls
2. Concrete piers, columns, and related items
3. Combined decking and reinforcing for concrete slabs
4. Built-in-place concrete conduit
5. Concrete tunnel linings and concrete dams
6. Precast concrete members
7. Architectural concrete
For certain uses, forms made of steel have several advantages over forms made of other materials. They can provide adequate rigidity and strength. They can be erected, disassembled, moved, and re-erected rapidly, provided suitable handling equipment is available for the large sections. They are economical if there are enough reuses. The smooth concrete surface may be an advantage for some projects.
Forms made of steel have some disadvantages. Unless they are reused many times, they are expensive. Also, unless special precautions are taken, steel forms offer little or no insulation protection to concrete placed during cold weather. Corrugated metal sheets have been used extensively to form floor and roof slabs of buildings. Patented pans and domes are often used to form concrete decks of bridges and for structural floor slabs of buildings.
Aluminum Forms
Forms made from Aluminium are in many respects similar to those made of steel. However, because of their lower density, Aluminium forms are lighter than steel forms, and this is their primary advantage when compared with steel. Because the strength of Aluminium in handling, tension, and compression is less than the strength of steel, it is necessary to use larger sections when forms are made of Aluminium. Because wet concrete can chemically attack Aluminium, it is desirable to use Aluminium alloys in resisting corrosion from the concrete. Support trusses fabricated with Aluminium alloys have been effectively used for flying forms. These forms are lightweight and allow large lengths of deck forms to be moved easily. Cast Aluminium alloy moulds have also been used successfully to form ornamental concrete products. Aluminium wall forms have also been used to produce textures on the surfaces of concrete walls.
Plastic Forms
Fiberglass plastic forms can be used for unique shapes and patterns in concrete. In addition to their ability to form unusual shapes, plastic forms are lightweight, easy to handle and strip, and they eliminate rust and corrosion problems. Because of careful temperature and humidity controls that must be exercised at all times during the manufacture of plastic forms, fabrication of the forms is performed under factory conditions. There are several manufacturers of plastic forms. Most of these forms are fiberglass reinforced for column forms and dome pan forms, which are custom-made forms for special architectural effects.
|
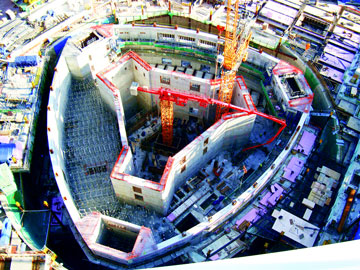
|
| Form ties connect opposite faces of formwork to restrain the applied concrete pressures. They transmit loads in tension between stiff vertical and or horizontal members associated with the main formwork. |
Plywood Form
Plywood is used extensively for formwork, especially for sheathing, decking and form linings. Some of its advantages are:
- Large panels for economical erection and removal
- Availability of several thickness
- Available with a choice of surface treatments to serve various needs or purposes add to prolong its life
- Dependable physical properties
- Smooth surfaces to provide desirable concrete surfaces
- Relatively low-cost fabrication
Plywood is a flat panel made of a number of thin sheets of wood (Piles). The piles are dried and joined under pressure with glues that make the joints as strong as or stronger then the wood itself. Wherever plywood of known structural properties is required, it is a good practice to specify panels carrying the mark of an approved inspection and testing agency, which indicates type and grade, species of veneer, and conformance with applicable standards. Plywood is readily adaptable as form material where curved surfaces of concrete are desired.
Tempered hardboard, which is sometimes used to line the inside surfaces of forms, is manufactures from wood particles that are impregnated with a special tempering liquid and then polymerized by baking. The boards, which are available in large sheets, have a hard, smooth surface that produces a concrete whose surface is relatively free of blemishes and joint marks. The thin sheets can be bent to small radii, which is an advantage when casting concrete members with curved surfaces.
Fabric Form
Fabric bags, mats, and tubes can be effectively used as forms under special construction conditions. They are particularly suited for underwater construction.
Form Ties
Form ties connect opposite faces of formwork to restrain the applied concrete pressures. They transmit loads in tension between stiff vertical and or horizontal members associated with the main formwork. Several different types of systems of tie rods are available, including:
- High tensile through ties which are reusable and sleeved in concrete.
- High tensile ties where the tie is lost in concrete.
- Taper ties which are reusable but do not require sleeving in concrete.
- Mild steel ties, which are generally lost, with cones at each end acting as spacers.
- Coil ties, which are high tensile wires welded to a wire coil at each end. They are non-recoverable.
- Snap ties, which are wire or flat steel ties with a stress inducer allowing the end of the tie to be snapped off after concreting.
- Friction clamp ties are clamping devices attached to each end of a mild steel or high tensile bar.
Tie rods are the most critical parts in the design of formwork because failure of one can lead to failure of all. The working stress of non-recoverable mild steel ties should be less than the yield point the steel. For recoverable ties a factor of safety of 2 on failure load or 1.7 on yield, whichever is lower is used. The different values of factors of safety in both the cases are justified; the non-recoverable ties are used only once whereas the recoverable ties are used a number of times.
In Indian project sites, form ties made of reinforcement bars threaded at one or both the ends are commonly used. On many occasions the ties are used without sleeves and thus get buried in concrete. The projecting part of the bars beyond the concrete surface are then gas cut and the concrete finished. This practice should be prohibited. Apart from being expensive, corrosion starts through the cut ends and progresses towards the main reinforcement. The use of properly designed and manufactured form ties with sleeves should be insisted upon.
Formwork for box girders
Special designs are generally adopted for formwork for box girders. Here again the accent is concreting the soffit, two webs and the deck slab in one single operation in order to avoid weak construction joints and also to reduce construction time. The formwork is naturally heavy in such cases and special methods are employed for opening the formwork. The outside formwork can be either pulled back with the use of diagonal turn buckles or slided out on rails to facilitate lifting of the beams after prestressing.
Conclusion
Meticulous planning, proper understanding of the construction methodology to be adopted to achieve the designed structural and architectural parameters, time cycle, number of form repetitions, cost factor, materials to be used for formwork depending on the project location etc play a crucial role in Formwork technology. Emerging trends in Formwork Technology have made builder’s life simple.
Acknowledgements and References:
1.’Formwork for concrete structures’ by Robert Puerifoy and Garold Oberlender
2. Valuable inputs from SA Reddi, Deputy Managing director, Gammons.