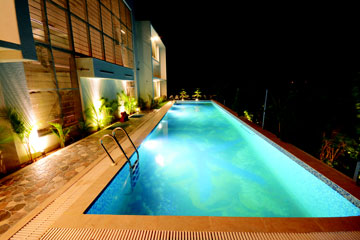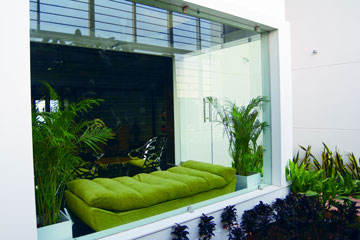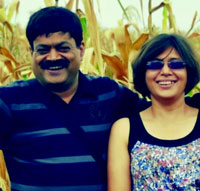Tatva- Residential Building with Absolute Serenity
IGBC Platinum Rated and SvaGRIHA 5-Star Certified Residence.
Er. Azad Jain & Ar. Ashaa Jain
"Celebrating Nature's Abundance; Discovering Innovative Solutions"
Tatva- the residence was incepted with an idea of creating an identity through architectural expression of ethos of architect. An ethos of creation, of a dwelling that is innovative, modern, effective and inspirational in today's world. It appeared that a building that is green can be innovative, aptly suitable to the modern building context and can also result in longevity.
With an architectural solution that is apt for today and tomorrow, which is sustainable and resilient and a vision to build a Green House, an attempt was made to put things together interestingly enough to achieve an IGBC Platinum Rating and SvaGRIHA 5-Star Certified Residence.
With an impressive architectural language, the architects Azad Jain & Ashaa Jain intended to make the residence "Tatva" beautiful, energy efficient and having minimal impact on environment. The relatively high level of sustainability of this home is the result of meticulous design work not just a fluke.
The concept of "Tatva" evokes the image of a 'Green House' taking a step towards futuristic innovation and outstanding techniques making it distinctly the best. This green house is all about conserving natural resources with an eco-friendly concept of Green Building Architecture.
"Tatva" is designed to use less energy than standard practice, being a Day-Lit House enhancing Natural Light and Ventilation so beautifully that a cool breeze ventilates all the zones passing through the strategically located Water Pool. It incorporates Double Glazed Unit with tactical shading on East & West direction for Thermal Comfort. Courtyard concept of bringing the landscape inside, takes it to a whole new level. With effective window design each room in the house draws in plenty of Natural Light.
As lighting becomes one of the critical qualities of a building, an engineered approach came up for the layout.100% use of LED lights with Day-Light sensor integration helped achieving 0.5 Watt per Sq. Ft consumption against the routine 6-8 Watt Consumption.
Located on a one acre plot, the 9000 Sq. Ft residence is the first project in Central India to get these ratings. Being a luxury house, the economy of the building was achieved by locally sourced material that have high recycle content & low embodied energy.
Over 25% of the total flooring and complete false ceiling done in gypsum boards has been sourced locally. UPVC Windows and Doors got modeled from scrap wood and FSC Certified plywood used for furniture. Scraped iron grills and tiles from old house used efficiently contributed in resource optimization and material conservation.
It's possible to build a Green Building that does not compromise in architectural aesthetics and functionality. "Tatva" being one of them has incorporated different techniques. Putting structural intelligence for minimizing use of RCC, lightweight AAC Blocks reduced the building's dead load by 12%. Innovatively designed structural layout eliminated beam depth achieving beamless structure. Sustainable design is about making your home more comfortable and less reliant on technology, whether that design is contemporary or traditional.
 |
Development of Contextual Landscape with only native trees of 30 different varieties, maximization of shrubs and turf area adds an experience of staying close to nature. It's more of a sustaining landscape which is Drought Tolerant. Moreover to reduce irrigation demand of the landscape to minimum, high efficiency pop-up sprinklers and drip irrigation is a good technique. All water through the Grass Open Grid Pavement gets absorbed in the ground helping ground water recharge.
 |
"Tatva" being a small step in designing buildings that are easier on our planet; it has elements which can renew energy. 2 KW roof-mounted Solar PV System with a Solar Hot Water Plant 200 lt/day capacity is installed eliminating water heaters. Not only is it capable of renewing energy, it conserves too by adopting active water conservation like Low Flow Fixtures and recycled water used for Car Wash and Landscaping. With Zero Waste Generation by In-Situ composting and Sewage Treatment Plant even a vegetable garden 1000 Sq Ft has Organic Farming and Vermi-Composed Manuring.
The architect without compromising architectural aesthetics and functionality achieved a green building that is economic and luxurious at the same time. What is new about green building is that costs can be the same or less than building a conventional house. When you consider the energy savings, construction quality, and lower maintenance over time, a sustainable building really is paying you back.
It's a process of design, creating spaces in the form of cuboids according to the functionality and deriving a form out of it. "Tatva" not only is close to nature, but has an architectural language with the play of material, lighting & spatial arrangement. In addition to what the house looks from outside, the interiors have their own charm. The ultimate goal is to make the living experience better.
With an effective use of material, locating the courtyard within the house and playing with how light enters in, it makes it a house and not just a building.
FACT SHEET
- Location: Indore, Madhya Pradesh
- Project Type: Residential
- Promoter: Azad Jain & Associates, Indore
- Site Area: 1 Acre, Built-Up Area: 10,000 Sq Ft
- Architects, Structural Consultants & PMC: Ar. Azad Jain
- Green Building Consultant and Energy Analyst - Ar. Umang Agrawal
- Project Manager - Ar. Nishant Gupta (Azad Jain & Associates)
- Landscape Consultant - Mr. Shashank Shirsagar, Devila Landscape
- Interior Designer - Mr. Vikas Thakkar
- Project's Rating- IGBC Green Homes Platinum & svaGRIHA 5-star
- Project Owners: Er. Azad Jain and Ar. Aasha Azad Jain
QUOTES
With maximized use of LED lighting in exterior, the architect without compromising architectural aesthetics and functionality achieved a green building that is economic and luxurious at the same time.
A twist in the "Courtyard Concept" of bringing the landscape inside, takes it to a whole new level.
About Authors
 |
Er. Azad Jain is known for his crisp decision making and perfect co-ordination throughout the project. He has knowledge, skills and integrity to complete complex and demanding projects successfully.
Ar. Ashaa Jain is inclined towards functional architecture & has an eye for detailing in projects. She is well versed with international practices in architecture & allied services.
|