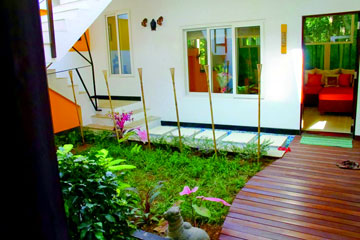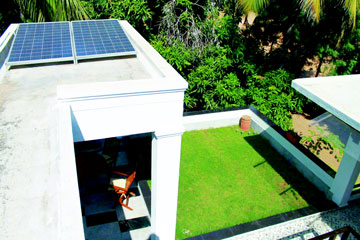Integrated 'GREEN' Approach to Green Buildings
Ar. Dhruv K Futnani, Managing Director, GREEN by Dhruv Futnani
"Our Indian culture teaches us to live with compassion, conserve material resources and treat our earth with sensitivity. The passion for “green” is something we all have in built in our DNA and is part of upbringing. This simply manifested in the work we do. As an architect, an impact of the lives of many people by the buildings we design and build and it is the moral responsibility to address the needs of the clients, comfort and health of occupants and also reduce the impact on the environment. The passion and experience has taken my work towards Green, to create architecture and buildings as tools. I believe that everybody have an opportunity to do be green (or sustainable, eco friendly or any other word you prefer) in our lives and work."
 |
Ar. Dhruv K Futnani, Managing Director, Green by Dhruv Futnani and a LEED (USGBC) & IGBC Accredited Professional is an in-depth believer in sustainable development. After completing his Master Degree in Architecture from Arizona, Tucson, Ar. Dhruv worked with architectural organizations like LPA Inc and JZMK Partners in USA and has completed nearly 12 LEED certified projects globally. His panache on sustainability motivated him to start his own firm, ‘GREEN by Dhruv Futnani’. The firm is highly focused on ‘Holistic Sustainability and integrated Design’ in addition to providing consultancy for Green Certifications of projects. The effort of our team of architects and engineers is to maximize efficiencies through design and material selection coupled with appropriate systems for comfort and productivity. The Green Building Certification is also an integral part of work, providing a third party validation and recognition of market leadership to clients.
Make Minimum Green Norms Mandatory for All Buildings
"The green building movement has grown by leaps and bounds in India. The challenge faced here is that the mandatory basic standards of development do not address sustainability issues”. Dhruv shares, for example, even a small project in the US (like a single family home) will need to meet a set of stringent norms for sustainability, without which the project would not even be approved for construction, but in India, a project meeting the standards for setback, floor area and a few other codes can go ahead even if it’s an energy guzzler and doesn’t meet any standards for indoor environmental quality. This is a major difference which results in many below projects and has a negative impact on the occupants and the infrastructure.
The certification of buildings is a voluntary system and it is very heartening to see so many projects implementing these sustainability initiatives and getting projects certified. The growth from a single certified project in 2003 to over 500 projects currently demonstrates our desire to be the “best in world”. To have a major impact, it is required that all projects should be built to these standards and not just a few, so the growth needs to be driven by policy and by making these minimum standards mandatory for all new buildings.
The challenge with Green Buildings in India is not the lack of technology, products or motivation. All of these are available and the completed Green Buildings are testament to that. “The obstacle I have experienced is that this knowledge has not reached the common people. This has resulted in a few green buildings but the majority of upcoming projects don’t address these issues. With more people understanding the value and necessity of green homes, the demand to build or buy such homes will make green an industry standard," he adds.
Aikya, "Experience a Green Home"
Ar. Sunil Patil
Dhruv’s latest project, 'Aikya,' that was built as an archetype to acquaint people about an ideal green home and for the visitors to understand how to utilize them properly and have the sensitivity to protect the environment. In a recently held, IGBC Green Building Congress, ‘Aikya’ was awarded the IBC Green Homes Platinum certification and is India's Greenest Certified Home achieving all 75 points in the rating system. In an interaction with Built Expressions, Ar. Dhruv shares about his professional journey that is driven by 'green' and his belief that green buildings are the first step toward a more sustainable future.
"The project was conceptualized, designed, built and certified by our in-house team. The focus on integrating architectural design and sustainability features. There are excellent materials and products available in India to create Green Buildings and Aikya is our attempt at creating a model project which can be easily replicated in other projects."
He adds further, "The reason we took up the Aikya project is to build a model green home project and use it as a working "Green Experiential Centre". The team effort to integrate climate responsive architecture, green building materials, efficient technology to save water and energy, utilizing solar power and waste management, all resulted in a home which is truly sustainable. The strategies are quite simple and can be easily replicated in a new building and also in existing homes. The most important factors to show people that it all works and is not much more expensive.
"The project achieved the Platinum certification butt for us, the most satisfying is when clients enter the building and have the "Aha moment" when they realize green homes are not something different but are simply more efficient, comfortable and overall just better than conventional homes!,” he concludes.
About Aikya, India's Greenest Certified Home
The "Aikya" project has achieved the prestigious IGBC Green Homes Platinum rating for a single family home and is the only project to have achieved all 75 points available in this rating system, making it India’s Greenest Certified Home.
"Aikya", meaning 'Unity' in Sanskrit was a name given to the project to emphasise the integrated effort by Dhruv's team.
The project is a single family home, with an air conditioned area of 1400 sqft and site area of 4800 sqft. The primary spaces are a living space, kitchen, 1 bedroom, 1 study and 2 baths. Here are the major Green Strategies used in this project
Climate Responsive Design
The feature of the Aikya home is the Courtyard, inspired by the traditional South Indian home. This concept is even more applicable in high density neighborhoods. Residents in urban areas are inclined to reduce the size of windows due to privacy concerns as homes are built closer together, whereby reducing the amount of light and ventilation. The impact of this is homes that require greater artificial lighting in daytime and poor ventilation, both negatively affecting the health of the occupants.
Building Envelope
 |
The Building Skin is very important to protect the spaces from the hot and humid climate of Chennai. Primarily, the building needs to be protected from the excessive solar radiation and hence the materials used in roof, walls and glass become of paramount importance. The walls are from Aerocon blocks which provide superior heat insulation as compared to bricks or concrete blocks. The glass selected is very important to balance the heat ingress and daylight. The glass selected is a high performance single glazing. The building also uses two kinds of roof insulation to prevent heat from entering the building. The roof over one wing (on which the solar panels and solar water heater are mounted) uses 2” XPS (Extruded Polystyrene) and the other wing roof uses a green roof (vegetated).In addition to insulating the building from heat, the green roof creates a usable space for occupants to enjoy. With these measures, the building requires substantially less air-conditioning; compared to a conventional building.
Energy Efficiency Measures
The Aikya project has also incorporated various energy conservation measures to save energy and use 50% less energy than a conventional home. The air conditioners are inverter technology which are 40 -50% more efficient than regular AC’s. All the lighting is done with LED lights and coupled with occupancy sensors, which results in the lighting loads being 40% less than a conventional home. The reduced heat ingress due to enhanced building envelope, more efficient air conditioners and reduced lighting loads make the project truly energy efficient.
Renewable Energy
The building is powered by a 2kwp solar energy system. The 8 panels generate 250 watt each and provide adequate energy to meet the essential loads of the building. The battery system provides storage for times of power cuts or when the requirement is more than production (evening and night time). The solar hot water provides adequate hot water without consuming any electricity from conventional sources. The entire home is powered by solar and does not require any electricity from the grid (considering only one ac switched on at a time)
Water Efficiency
The Aikya project emphasizes the importance of saving water in toilets. The toilets are dual flush which contribute to water savings (2/4 litres, 3/4.5 litres) and fixtures like showers, faucets and sink taps are all low flow. The project also shows that there are simple accessories like flow reducers and aerators which can be easily fitted to existing fittings to achieve savings without affecting user comfort. The Rain water harvesting system is also included to recharge the ground water. The project recharges 100% of rain water and uses 40% less water in the toilets than a conventional home.
Indoor Environment
Buildings have a major impact on the health of its occupants of which daylight and ventilations are the most important. The Aikya project design ensures adequate daylight and ventilation in all rooms through proper window sizing and glass selection. No lights are required during the day. Also, low VOC Paints and materials have been used to reduce effect of chemicals on the occupants.
Green Materials
All the materials have been carefully selected for the project keeping in mind simple parameters like recycled content (fly ash in aerocon blocks and rerolled steel), local materials (local glass and stone) and reuse of construction waste. These are some of the strategies the project has utilized to ensure the materials are also sustainable.
Use of Salvaged Materials
Another feature of the building is the extensive reuse of salvaged materials. Doors and furniture from old buildings, waste marble for the flooring, an old swing used as table top, a sink made from a damaged wood column and a bar counter made from timber beam are a sustainable option and also add character to the spaces.
Sustainable Wood
One of the important aspects of green buildings is the judicious and sensitive use of wood. The Aikya project focuses on using wood which is either salvaged, certified (FSC) or rapidly renewable like bamboo. The flooring and chairs are made of bamboo which is rapidly renewable (harvested in less than 10 years). The plywood use is certified by Forest Stewardship Council. Also, the design team tries to minimize the use of wood by using uPVC windows. The workstation in the study is Green Guard certified.
Waste Recycling
Waste recycling is one of the important green strategies during post occupancy. The home has space available for recycling of typical household wastes like paper, plastics, glass etc, as well as an organic waste treatment for the wet waste from kitchens. The treated manure from the organic waste is used for the landscape.
Technical Details:
9” Aerocon Blocks: Hyderabad Industries
ET 150 Single Glazing: Saint Gobain
2”XPS Roof Insulation by Roof Xperts India
2 kwp Solar System: Sunsine Solutions
100 Litres Capacity Solar Hot Water: Honeywell
False Ceiling: AMF
Water saving fixtures from Roca and Parryware
Low VOC paints from Jotun
Organic Waste Convertor: Khamba by Daily Dump