Designing Spaces with Grace and Elegance
AR. ROHIT MANKAR, PRINCIPAL ARCHITECT – PARALLAX DESIGN STUDIO
|
In the contemporary world of architecture, creating an edifice with all the essential elements complementing it has been truly a commendable job. In the process, challenge lies in finding and expressing the architects own identity. Here, identity may refer to branding their name in terms of culture, location and purpose. In the constant drive to build their brand identity, architects may be perceived as custodians and exponents of creativity.
A firm which is best known for its fresh creative approach and understand the unique values of each client is a Mumbai-based architect firm ‘Parallax Design Studio’. The firm was established in 2004 by young and vibrant Architect Rohit Mankar. His father ace
Architect, Prakash Mankar owns an interior design firm since 1976 called Prakash Mankar Associates, which has been merged with Prallax Design Studio.
Ar. Rohit was graduated from Center for Environmental Planning and Technology (CEPT), Ahmedabad in 1998. Further, he pursued Masters Program in Advanced Design and Theory at the University of Pennsylvania in 2001-2002. He has also been a visiting faculty Kamla Raheja Vidyanidhi Institute of Architecture, Mumbai.
Having trained and worked in some of the well known architect firms, Ar. Rohit set up Parallax Design Studio. The main focus of |
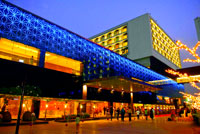
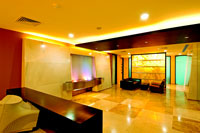
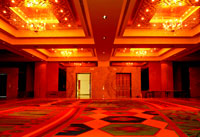
|
the practice is design excellence that is achieved through an active collaboration with clients and specialists from all other consultants.
Built Expressions caught up with Ar. Rohit Mankar to know the current scenario of architecture and the technological innovation in the field.
Clients are well informed on architectural trends
As a young team, Parallax Design Studio brings lot of ideas and inspiration to the table. Explaining about the stages of development of a project Ar. Rohit says, “We always begin the design process with detailed interaction with our clients to understand what they need and translate that into architectural design. This is an iterative process, and through design and detail development, we ensure that the client’s needs and their own vision for the space are being met. Clients today are well travelled and are aware of current architectural trends. They have strong opinions of the overall look they want and may be more receptive to the cutting edge ideas and design concepts.”
Source of Inspiration
Ar. Prakash Mankar has been one of the pioneers in the industry and inspirational to many young architects. When asked Ar. Rohit to comment about his role as a father he says, “My father has always been a source of inspiration to me. He single handedly built this practice, which has been a great foundation for my own work. I admire him for the complete focus and dedication he brings to his work. In today’s world, where the younger generation of architects is much more comfortable with working on a computer rather than drawing by hand, it is very refreshing interesting for me to see him sketch out design concepts and details so effortlessly.”
Raising their Bar
Parallax Design Studio believes that there is a space for innovation in every design project they work on, and strive to find elegant and innovative design solutions in all their work. Commenting on one of the recent projects Ar. Rohit says, “We consciously work on pushing our own limits, bringing in radical concepts to achieve design efficiency, unique identities and novel user experiences. Staying abreast with the latest design software allows us to simulate highly complex components, their performance and cost parameters. Our concept designs for the proposed cricket academy in Mumbai reflect our firm’s ethos. Using parametric drawing software, we were able to create a unique exoskeleton which supports the vast column free floors housing the cricket training facilities and acts as a unique skin. The resultant is a distinct landmark befitting the city which is cradle of Indian Cricket.”
The Grand Bhagwati Hotels – A Milestone Project
| The Grand Bhagwati Hotel is a very special project for Parallax. The project looks elegant and impressive. Sharing his experience working in this landmark project Ar. Rohit says, “Our design approach was catalyzed by the client’s ambition of entering the premium banqueting and hospitality segment. It was an interesting challenge for us to design three distinct, but seamlessly interlocking functions - large banquets, a 170-room 5 star hotel |
 |
and a premium club. To reflect the true spirit of the culturally and economically vibrant town, the design experimented with materials and indigenous identities to create a ‘celebration of spaces’.This project was a milestone for our young practice, and the entire design process was intense, insightful and thoroughly exciting for us all.”
Green Design Blending in Architecture
For Ar. Rohit, the idea of eco-friendly buildings is not a new concept. He says, “One can find inspiration in traditional architecture across India, from the mud huts of Kutch to courtyard houses in the south. At Parallax, we view eco-friendly architecture as a philosophy of understanding the climate and resources one is building within and designing buildings. The concept of ‘Green Design’ is more recent, and formalizes many of the tenets of eco-friendly design. It is a reflection of a global movement that recognizes the need to build in a sustainable manner and creates benchmarks for designers to aspire to.”
Role of Technology
|
Most of the present generation architects consider that a structure can be flexible and yet be user-friendly with the help of cutting-edge technology. Expressing his opinion on the same, Ar. Rohit says, “The more flexible a structure is the more potential for it to become user-friendly. With the advent of new technologies, architects are able to move beyond the traditional limitations of materials and explore new ways to make spaces usable. In turn, this can open up an exciting range of spatial configurations with the potential to adapt to different uses.”
Development of Interactive & Responsive Architecture
According to Ar. Rohit, with the emergence of new concepts and designs in the architectural fraternity over the last few decades the biggest change has been in terms of technology and the use of computers in formal design processes. He observes and says, “The way our lives have changed on a daily basis with the internet and smart phones, one sees the same in the design of the built environment. ‘Interactive’ or ‘responsive’ architecture where spaces modify themselves through technology to meet varying user needs are an indication of where architecture could progress to in the next few decades. Along with a focus on technology and new materials, there is also a growing awareness of the need to |
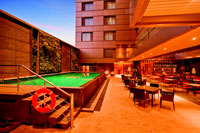
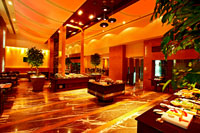
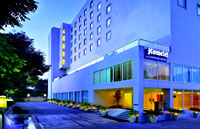
|
build sustainably, with a focus on conserving and justly using dwindling physical and geographical resources.”
Experimenting with New Design
Being in the creative field, experimenting with new design or concept is a common practice. But at Parallax, new design is not about following prevalent architectural trends, but rather approaching every project with a fresh and new perspective. Ar. Rohit says, “We aim to constantly innovate and challenge existing norms. New design is also about using traditional materials in new different ways, and rethinking traditional spaces with a new approach. We believe that every client’s needs are exclusive and our objective is to translate our design vision into a unique solution for each project.”
Suggestions to Improve Education Sector
Ar. Rohit feels that a strong architectural education must foremost encourage creativity. He thinks that there should be a strong balance between understanding design and structure. A good design education should incorporate a thorough understanding of the context so that students learn that their design concepts must be responsive to the external socio-economic context they are situated in. He says, “I have always felt that the education system should be more sensitized towards the need to understand the students’ own unique merits, creative thinking and honing them rather than encouraging them to find solutions in preconceived notions and design disciplines. It is the teacher’s duty to inspire the student to go beyond their own comfort zone & explore new avenues of design, challenging prevailing mindsets. Although, I am not against the inclination of today’s institutes towards practical aspects of design and prevalent norms, I strongly feel there is a greater focus required to boost students’ conceptual thinking skills.”
Goan touch in current Project
- For the design of a weekend house in Alibag, we have used a mix of traditional vernacular architecture (using masonry walls and pitched wooden roofs) and modern interventions (metal structures for outdoor verandah spaces).”