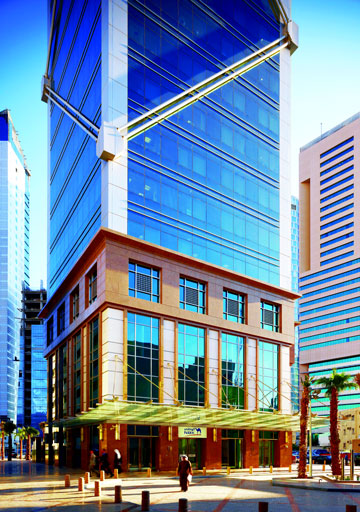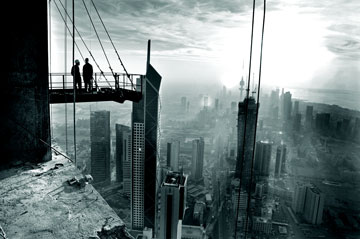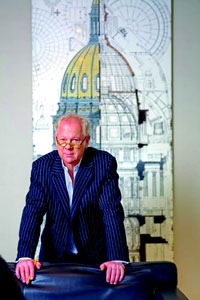Arraya Tower, Kuwait
A Tower Of Distinction
'Fentress Architects' is a global design firm based out of Denver that passionately pursues the creation of sustainable and iconic architecture. Founded by Curtis Fentress in 1980; it is a recognized widely for its inspired design concepts. He was also the mastermind behind Kuwait’s Arraya Tower, through his excellent design philosophy; the tower has set an example of sustainable architecture and smart building in the region. In this perspective Fentress Architects exclusively shares with Built Expressions on the extra ordinary features of Arraya Tower project.
 |
As Kuwait moves forward with an approved US$140 billion government economic development plan over the next five years, Arraya Tower leads the way as a premier example of smart urban development, sustainable architecture and innovations in design, construction and building technology. Arraya Tower exemplifies the bold, energetic direction of architecture in the Middle East, reimagining the definition of city in a rapidly developing metropolis. It "pushes the envelope" technologically for new design possibilities while improving the sustainability of its built environment.
Mentioning about Arraya Tower adding to Kuwait’s skyline, Ar. Curtis Fentress, Principal and CEO of Fentress Architects, says, "The Kuwait skyline at the time of the tower design was only punctuated by the telecommunications tower and the famous water tanks. As the municipality began to allow taller structures our client, Salhia Development, want to make their mark early on the developing skyline with a tower of distinction. Several other towers have been subsequently designed and completed in this district of Kuwait, creating a distinguished and modern skyline."
 |
As Kuwait's premier skyscraper, Arraya Tower has become a superstructure of many firsts. Soon after the Kuwait City Municipality raised height restrictions to 100 stories in 2005, Arraya was the first to soar above the skyline, topping out at 60 stories and 300 meters tall. This visionary seed development has spurred the revitalization of a dilapidated residential neighborhood into a new “downtown” business district. Designed by Fentress Architects in association with PACE (Architecture Engineering and Planning, Kuwait), Arraya Tower has led the charge in a series of new super-tall towers that are transforming Kuwait City’s skyline. The office high-rise is ideally located within short distances of the city’s major points of interest, including Freedom Tower, the Parliament Building and the Financial District.
Arraya Tower is a meant for mixed purpose. The tower base merges at ground level with the adjacent retail uses which in turn link to the hotel tower on the site. All of these mixed uses share the car park and central plant for the complex.
Diagonal steel braces clad facade
The tower anchors the Arraya Commercial Centre, one of Kuwait City's newest and most sophisticated shopping and fine dining attractions, creating the city's premier "single-destination" development. The Centre comprises a 32-story hotel, a 100,000-SFT, three-level retail mall with world-class boutiques and restaurants, a 1,400-space car park, and a community plaza and fountain.
Designed as Kuwait's tallest building at conception, Arraya Tower's signature crowned pinnacle establishes a forward-looking identity for the new business district and a powerful image for the corporations that reside within. Premier office space, including two-story penthouse offices with skylights, offers magnificent unobstructed views of Kuwait City and the coastline.
The tower's awe-inspiring height presents a surprisingly slender profile. Three distinct zones and varied single-tenant floor plates break down its mass. Limestone, granite and metal cladding adorn a glass curtain wall, while a vocabulary of punched windows unifies the architecture with the surrounding Commercial Centre. The façade is distinguished by diagonal steel braces that fulfill both structural and aesthetic needs - they resist lateral wind loads while adding rhythm and character to the building. A slightly canted, limestone - clad telecommunications mast adds graceful distinction to the soaring glass tower. At night, colored LED lights appear to zigzag up and down the façade, adding a dynamic presence to the skyline.
The interior lobbies bring a new sophistication to Kuwait City while introducing a contemporary aesthetic to an older neighborhood. Blending modern and classical décor in a distinguished international fashion, the two-story main lobby beautifully pairs polished granite and white marble floors and wall paneling with mirror-finish stainless steel trim. Custom chandeliers hang from glass fiber-reinforced gypsum light coffers.
Cutting-edge design trends
 |
Arraya's forward-looking design propelled innovations in building codes, safety and speed of construction, to name a few. While some of the technologies and standards may now be common for super-tall buildings globally, Fentress Architects and PACE implemented them in Kuwait for the first time. As a super Class "A" office building, the design addresses the developer's requirements with cutting-edge design trends and communications technology. Small floor plates appeal to tenants seeking to occupy entire floors. The offices are easily accessible via 16 high-speed elevators grouped in separate banks of elevator lobbies a first for Kuwait. The state-of-the-art design reflected some provisions of the new IBC 2009 code prior to its release, such as the inclusion of a third exit stairwell.Setting new benchmarks for office technology, security and communication systems, Arraya utilizes raised-floor data cabling for easy distribution of power/tele-data cabling and flexible reconfiguration of tenant space. A sophisticated security system ensures the safety and comfort of visitors.
|
'Self-Climbing' Technology to facilitate safety
Breakthroughs were achieved in construction as well. The 300-meter-tall building was built with a concrete core and shell, using high-strength and early-strength concrete to expedite construction. The high-performance concrete facilitated a slip-form system that accelerated floor construction to a turnaround of six days per floor. Special additives solved the challenge of pumping concrete to the height of 245 meters.
A climbing protection panel, designed to shield construction personnel against strong winds and blowing sand, completely enclosed the slab edges of the trailing floors. This enabled contractors to work safely and productively in the top three stories being constructed, even at astounding heights. Two separate reinforced concrete cores were built, along with advanced “self-climbing” technology and girder wall formwork, enabling construction without a crane and in all weather conditions. Constructing the 850-square-meter slab floors on each level was accomplished with lightweight aluminum elements that allowed simple, non-tiring and fast assembly.
But temperatures approaching 56-degrees Celsius and 90 percent humidity made construction a very sweaty business in one of the earth’s hottest regions. Thus, installation of the fire protection system closely followed each floor of the core construction, eliminating the need for a temporary system while improving fire safety. Kuwait is prone to sand storms. The challenge was to protect the floors and the lifts from the effects of wind and sand. Screening is provided to reduce the impacts of these weather phenomena on construction. However, on occasion construction needs to stop to respect the forces of nature in favor of human safety. Recognizing these innovations, the American Concrete Institute - Kuwait Chapter awarded Arraya's design and construction team a Certificate of Excellence for “Pushing the Limits to New Record Heights."
Sustainability begins from facade
Arraya Tower targets sustainability at every level from its concept as a new, self-sustaining commercial campus breathing life into a developing downtown business district, to details such as water and energy efficiency. The main entrance, embraced by a community plaza on the north, provides optimal access to the hotel, retail/dining centre and parking garage. The single-destination complex is serviced by public transit via multiple bus routes.
One side of the façade is covered with glass and the other side is open with concrete. The design of this modern Class 'A' office building adds distinction to the dynamic district with its soaring glass-clad façade. Created with cladding of limestone, granite and metal panel, as well as a concrete core and frame, the Arraya Tower is defined by three distinct zones with different floor plates. The design breaks down the mass of such a tall building and ensures a slender profile. Also, by incorporating a vocabulary of punched windows, the design harmonizes with existing architecture within the Centre district. The solid or core side of the structure faces south while the glazed façade faces north predominantly. "In the hot climate with strong sunlight this expression is a response to the environment and significantly reduces the air conditioning load and energy consumption of the tower," he adds.
Optimized for solar orientation, the building's north-facing façade features a glass curtainwall, while a concrete sheer wall faces west to deflect solar heat gain. The glass façade infuses the space with natural daylight, offering visitors and tenants magnificent views to the Arabian Gulf. The high-performing glass has a low-E, spectrally selective coating with a high shading coefficient that enhances the building's energy efficiency. Limestone-colored metal cladding assists in reflecting the harsh sun. The core and shell’s sustainable design offers a foundation for tenants who selected their own finishes. The high-efficiency HVAC system targets resource conservation, distributing hot water on a “per floor” basis.
Through its exclusive design concept, the Arraya Tower has lead the way as a premier example of smart urban development, sustainable architecture and innovations in design, construction and building technology. With an aesthetic appeal to its skyline, the Arraya Tower is a new emblem of trade in the Sharq area.
Arraya's design was honored in 2009 with a 1st Prize Award for Architecture in the Arabian Commercial Property Awards, organized by CNBC Arabia and the International Property Awards. It was also honored with a distinction as the World’s 4th Tallest Building completed in 2009 by the Council on Tall Buildings and Urban Habitat, the leading international alliance and authority on tall buildings worldwide.
Box Item: About Curtis Fentress
The award-winning portfolio includes international airport terminals, national museums, high rises, laboratories, courthouses, government buildings, and convention centers. Arraya Tower is one of ten ultra-modern high-rise buildings that Curtis Fentress has designed in the Middle East. The firm has studios in Denver, Colorado; Los Angeles, San Jose, and San Francisco, California; Washington, D.C.; London, U.K and Shanghai, China.
Fact Sheet
Arraya Center Office Tower
Location: Kuwait City, Kuwait
Function: The tower creates an icon to identify the existing mixed-use Arraya Complex while fulfilling the client's need for premium Class A office space.
Site Area: 1,058 m2
Building Area: 60,000 m2
Total Floor Area: 1,058 m2
Stories: 60
Design Participation: Fentress is Design Architect &Pan Arab Consulting Engineers is Associate Architect
Services Provided by Fentress Architects: Architecture, Building/Site Analysis, Site Design/Planning, Master Planning, Code Review/Analysis, Building Systems Evaluation, Life Safety Design/Analysis
Construction Cost: $78,000,000
Client: Salhia Real Estate Company