Capital City Tower, Moscow
A Model for Mixed-Use Development
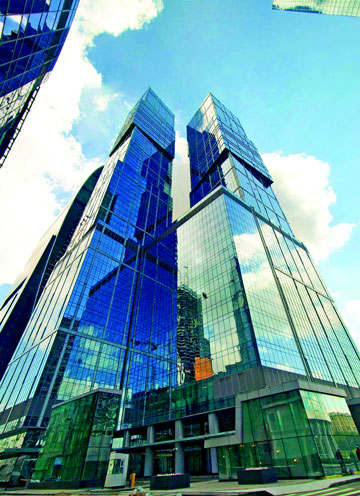 |
Russia's capital city Moscow is a major political, economic, cultural and scientific centre in the country and in Eurasia. Apart from that it also has the largest community of billionaires in the world. The presence of billionaires in the city has created a path for commercial activities in the capital city of Russia. Currently it is one of the business centric regions across the world and acquired a commercial capital status through the various business activities prevailing in the city. Since it's a city of commercial significance, the region comprises of many commercial sectors and massive gigantic skyscrapers. One among them is the 'Capital City Towers' standing tall among the other skyscrapers. The structure's design was conceptualized by NBBJ architects and the structural engineer is Arup group. Capital City’s mix of residential, office and retail distinguishes Moscow City from precedents like Canary Wharf in London and La Défense in Paris, which were planned primarily as commercial districts and are only now working to increase their residential components.
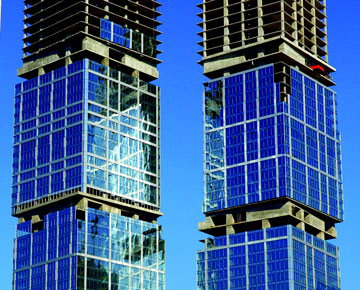 |
Set on the Presnenskaya embankment overlooking the Moscow River, Moscow City was envisioned from the outset as a place for business, living and leisure. More than 3 million square meters (32.6 million square feet) of residential, office, hospitality and entertainment uses including Capital City’s 288,000 square meters (3.1 million square feet) are planned for the 60-hectare (247-acre) district. Similar to London and Paris, Moscow City is intended to provide a vitalizing expansion of commercial office space while preserving the character of Moscow’s historic center.
Design Perception
The design of the tower was conceptualized from "Corner Counter Relief" of 1914 by Vladimir Tatlin, often heralded as the father of Russian Constructivism. Slung between two perpendicular walls, Corner Counter Relief breaches the orthogonal shape of a typical room in order to introduce a taut, interstitial geometry. A similar effect is created by the offset rotation of Capital City's tower segments which create a dynamic departure from the stability of a square. This rotational effect, achieved through a slight cantilever on only two façades of each vertical segment, does not compromise the regularity of the towers' structure. A mechanical floor demarcates each 15-floor segment and integrates the structural system. The Tower contains five such segments while the St. Petersburg Tower contains four.
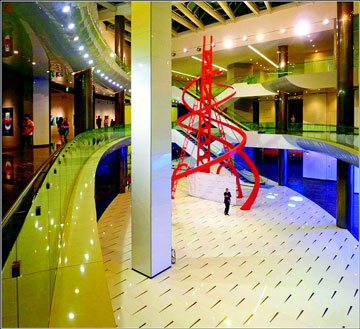 |
The two-tower typology had several benefits over a single tower of the same square footage. It allowed for a slender, elegant massing that maximizes the perimeter-to-floor plate ratio and also eliminated corridors and provided a more intimate relationship between the elevator lobby and the five to six units per floor. The 18-story podium building has inclined facades and a curvilinear ground plan that alludes to Moscow's concentric ring roads and creates a welcoming space for the public amenities on the first three floors. Upon entering from the porte-cochere, visitors are welcomed into the lifestyle marketplace on the first two levels and a world-class fitness spa and pool facility on the third. Organized around a central north-south pedestrian axis that defines a "main street" of shops and restaurants, the retail floors culminate in an expansive, day-lit atrium near the base of the towers.
The Structural Core
The structural core material used in Capital City is concrete which was available readily in the local area of Moscow. Despite the common use of reinforced concrete in the region, critical portions of Capital City's concrete construction work were carried out in conditions that were anything but typical. The tower pile caps were each installed during continuous, 33-hour mid-winter pours in temperatures ranging from -32 to -34°C (-25 to -30°F, under a large heated tent to keep the concrete from freezing. Running five meters deep and measuring 6,500 cubic meters (230,000 cubic feet) and 6,000 cubic meters (212,000 cubic feet) for the Moscow and St. Petersburg Towers, respectively, the foundation utilized a relatively standard rebar cage and wooden formwork.
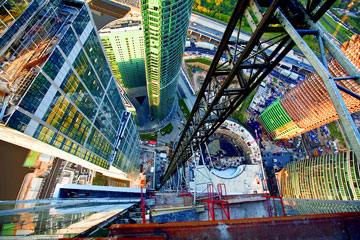 |
The foundation pile cap tops 215 piles beneath the Moscow Tower and 191 piles beneath the St. Petersburg Tower. An additional 76 piles for the combined-pile raft foundation support the podium building. Each pile measures 1.2 meters (47.25 inches) in diameter and 20 meters (65.6 feet) in length, and is drilled down through the site’s thick layer of clay to the underlying limestone bedrock. The alternative a shallow foundation at the bottom of the basement that would act as a big raft in the clay layer - would have required large stabilizing walls in the basement that would have significantly compromised circulation and the basement-level program. The six-level basement includes more than 2,200 parking spaces, electrical equipment and enlarged fire compartments.
Integrated Engineering
Eight mega-columns - arranged to maximize open interior space and permit large windows in the façade - transfer loads for each tower segment through a series of connections. At each mechanical floor, the vertical load is transferred from the corner and central columns to the eight mega-columns through a perimeter belt truss that also connects to an outrigger structure. These outriggers in turn tie back into the core for wind load transfer.
Integrating the tower structure with the podium building structure required significant analysis. Structurally separating the two towers would have necessitated placing a movement joint through an entire floor. More significant than loss of usable space, this approach would result in a compromised experience since the independent movements of the towers would be noticeable during windy conditions and interior finishes, exterior cladding and waterproofing would have to accommodate this movement.
Arup elected instead to treat the towers as a fully contiguous, single structure through the first 19 floors (including the podium building roof) and conducted complex dynamic analysis in order to determine the forces acting between the linked structures. The resulting structural analysis designated a slightly thicker, more reinforced slab at Level 18, with lower floors also performing as continuous concrete diaphragms.
Silver-Reflected Glass Facade
The curtain wall was designed by the façade specialist Schuco, who created a very unique curtain wall for the tower. The towers are enclosed in a unitized panel system with four-sided structural-silicone glazing. The aluminum panels compose a shifting super grid that resonates with the towers’ shifting blocks. The panels also shift in plan, some protruding outward while others are slightly inset to accommodate vertical LED lighting. Within this shifting grid, silver-reflected glass panels alternate between shadow box construction and ceramic frit coating to control solar heat gain. The curtain wall also integrates electronically operable windows in all apartments. These windows are designed for use in accordance with the mechanical systems, offering residents flexible control over their interior environment.
The podium building's façade establishes a more striking presence, utilizing two systems: a structural silicone stick system and a point-supported planar glass system. The main three walls to the south incline at a 10-degree slope and are constructed of a four-way glazing system with sunshades on the south side. The remaining vertical curtain walls are fabricated with flat and curved aluminum panels with vision glass that form a gently curving wall extending from south to north. The three retail and spa floors are denoted by a point-supported planar façade system with stainless steel spider supports and specially designed glass columns. Three automatic revolving doors with air curtains provide the primary means of entry.
Versatile Tower
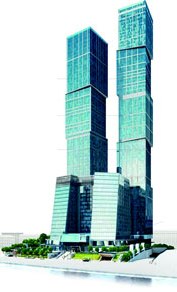 |
Capital city towers is a multipurpose structure consisting of residential apartments, office and retail sector. Capital City includes two office blocks in the foundation of the towers - 4th to the 17th floors and one separate office block also 4th to the 17th floor. Due to their location, being on the first building line, the offices of Capital City enjoy gorgeous panoramic views of the embankment of the Moscow River and the city. The high panoramic glass facade allows for natural illumination and creates comfortable working conditions. Wide column spacing of 9 by 9 meters provides a great opportunity to set up both private and open-plan offices in Capital City with areas averaging from 500 to 3,500 sqm. Entrance to the office part of the complex is designed to be from the embankment, the underground parking area and the retail galleries. A separate Office underground parking lot has been considered and designed, basing on a ratio of 1 car-space per 60 sqm office space.
|
The complex will host a unique two-level trade center located on an area of 10,000 sqm. It will be the first in Moscow trade-center club. The quality of the goods and services will satisfy a successful and energetic people, who wish to shop and relax in an appropriate environment with people of their own circle. The trading center will offer a wide range of exclusive clothes, footwear, jewelry and accessories.
The apartments are located from the 19th to the 73rd floors revealing a unique Moscow view that one can enjoy for hours. It is particularly noteworthy that the complex is located adjacent to the Moskva River on the first building line. The highest level of service, luxurious modern design and safe environment makes Capital City Tower one of the most attractive places to live.
Safety and Quality
The elevators system of Capital City is designed so that each zone is accessed from the entrance and parking zone by a separate group of elevators. Capital City will have high-speed, comfortable and safe elevators from the leading producers. The elevators for residents and visitors will comply with the highest standards of quality: design solutions and high-end finishing of the cabins, plasma TV sets and video surveillance inside the elevators. There will be an elevator system for cargo delivery and - for the first time in Moscow - so-called double-deckers with the lower cabin used for utility purposes. Heating supply is provided via city mains connecting independently through a heating point. Double pipe system fitted with horizontal interconnection and central riser. Ventilation system is integrated with mechanical supply and exhaust ventilation with air heating and cooling in all zones of the complex. Air conditioning allows creation and regulation of individual microclimate in apartments, offices and retail zones of the complex.
The water supply system provides water from the water conditioning point where it is purified. There is a system of water conditioning in a plate heat exchanger for hot water supply. There will be utility, industrial and drainage sewage and internal drainage to draw off the melting snow and rain water from the roof. Electricity is provided through the 20kB network of Mosenergo according to the first category. There are 20/0.4 kV transformer substations installed in the building. Fire suppression system includes the systems of internal fire line, automatic fire suppression, smoke ventilation, fire alarm and evacuation control. The fire alarm signal is transferred to the dispatching desk. The security system includes a common zones video surveillance system (including underground parking and the building's perimeter), access control system, security alarm system, and apartment video door phone system. There will be an opportunity to install satellite television, high speed Internet and telephone connections.
In terms of trade the tower will play a vital role in the capital for the economic growth of the country and also boost the trade and commerce among in the world. The high performance and style embodied by the tower will draw the community of the Shanghai city and also adds more value to the life of the people. Sustainable design is another important aspect of this structure which has attained prominence for all the tall structures in the future. Thus this tower will not abandon integrity and prestige of the commercial sector at any cost.
Box Item:
Location-Moscow
Completion-December 2010
Height-302 m (989 ft) (Moscow)
257 m (843 ft) (St Petersburg)
Stories-76 (Moscow), 65 (St. Petersburg)
Area- 288,000 sq.m
Primary Use-Residential
Owner/Developer-Capital Group
Design Architect-NBBJ
Structural Engineer-Arup
MEP Engineer-Arup
Main Contractor-Inrecon
Source
http://www.capitalcity.ru/en/capital_city/
http://www.ctbuh.org/TallBuildings/