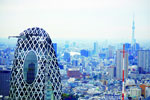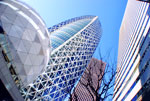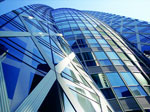Cocoon Tower Urban Education Redefined
The building's innovative shape and cutting edge façade embodies our unique "Cocoon" concept. Embraced within this incubating form, students are inspired to create, grow and transform.
Giving rectangular or regular design for educational institutions is a passe. But, Tange Associates gives a winning design of 'cocoon' structure to Mode Gakuen institute making it the world's second tallest educational building. To give a glimpse on the design and construction facets, Tange Associates interacts exclusively with 'Built Expressions'.
Mode Gakuen, Japan's largest specialized training college decided to give a unique structure to its educational facility in Shinjuku, Tokyo, Japan. It was a competition for architects to submit their proposals for the building design and the only condition was that the building could not be rectangular. Mode Gakuen received more than 150 proposals by approximately 50 architects. The charming pitch was a cocoon-like structure designed by Tange Associates. The intent behind cocoon-like structure was that the shape signifies a building that nurtures the students inside. Going by its shape, the building structure Mode Gakuen Cocoon Tower contains three vocational schools with approximately 10,000 students. The 50-story tower, the world's second tallest educational building, received the prestigious Emporis Skyscraper Award 2008. The innovative shape and cutting edge façade, wrapped in a criss-cross web of diagonal lines, embodies the unique "Cocoon" concept.
The construction of the Mode Gakuen Cocoon Tower began in May 2006 and was completed in October 2008. The 204-metre-tall (669 ft), 50-story tower is the second-tallest educational building in the world and is the 17th-tallest building in Tokyo. The vertical campus can accommodate 10,000 students for the three vocational schools that occupy the building. Tokyo Mode Gakuen, for which the building in named after, is a fashion school. The other schools, HAL Tokyo and Shuto Iko, are information technology and medical schools, respectively that are operated by Mode Gakuen University.
Each floor of the tower contains three rectangular classrooms that surround an inner core. The inner core consists of an elevator, a staircase and a support shaft. Every three floors, a three-story student lounge is located between the classrooms and faces three directions: east, southwest and northwest.
The site's limited size challenged Tange Associates to develop a new typology for educational architecture. Three story high atrium lounges, placed between the classrooms, located every three floors, offer sweeping views of the surrounding cityscape and are a new type of "schoolyard". These innovative lounges, offering students a comfortable place to relax and communicate, provide an innovative solution for educational architecture in densely populated cities.
The Urban Landscape
The elliptic shape dedicates more ground to landscaping at the building’s narrow base, while the narrow top portion of the tower allows unobstructed sky views. Its curved structure permits a striking yet elegant architectural form. The holistic façade design lends human scale to the Nishi Shinjuku, reducing the pressure of what could otherwise be an intimidating group of high rises.
 |
Three story high atrium lounges, placed between the classrooms, located every three floors, offer sweeping views of the surrounding cityscape and are a new type of "schoolyard". These innovative lounges, offering students a comfortable place to relax and communicate, provide an innovative solution for educational architecture in densely populated cities. |
The elliptical shape dedicates more ground to landscaping at the building’s narrow base, while the narrow top portion of the tower allows unobstructed sky views.
The concept of "Cocoon" is expressed by the architectural form and the cocoon-like facade. The cocoon-like pattern consists of extruded aluminum panels along with grid columns of diagonal frames and dotted frit patterns placed randomly on the glass surface. From inside the classroom, people can see outside through the dotted frit, which increases the sense of interior spaciousness and provides extensive views, but when seen from a distance, the dotted frit becomes unified with the extruded aluminum panels. This variation of finishes creates a different appearance of the building during the day and at night, while, the dotted frit helps with energy efficiency by reducing the amount of sunlight streaming into the building.
Frame structure
| The superstructure of the high-rise building consists of three diagrid frames, an inner core frame and a top roof structure. The rigid diagrid frames arranged at the perimeter efficiently transmit lateral force and overturning moment due to earthquake or wind to the basement. |
 |
Diagrid frames enable diagonal columns to be as small as 400mm deep and 400mm deep so as to maximize the internal space. xposed steel beams support the external glazing of the 3 story high atrium lounges, which provide community spaces that provide sweeping city views and a welcome change from the classroom.
 |
The high rise tower floor plan is simple. Three rectangular classroom areas rotate 120 degrees around the inner core. From the 1st to the 50th floor, these rectangular classroom areas are arranged in a curvilinear form. The inner core consists of elevators, staircases and shaft. The structural system was an important factor in realizing this kind of form in Japan considering the frequent seismic activity. |
The main structure of the high-rise tower comprises three elliptical diagrid frames and an inner core frame, which enable the transfer of lateral force and vertical force to the basement efficiently. There were many restrictions related to cost, time schedule and the unique curved form. Tange Associates executed all the works including urban planning, architectural design and interior design, says Yumuku, principal architect, Tange Associates
Sophistication of design
For quality maintenance and because of the short work period, we unitized the facade by means of variable floor heights, which also allowed a cost reduction.
Seismic considerations are very important in Japanese construction because of the frequency of earthquakes. "In structural planning, we aim not only to a construct a building which is quake-resistant but also to minimize the shock of the earthquake when it does strike in order to create a comfortable building environment. In addition, this building is able to shelter commuters unable to get home when a disaster strikes the same as government buildings," he adds
An individualized program has been developed for a refractory system and fire action plan. In addition, Tokyo's first folding platform where helicopters may hover to lower emergency personnel is located at the top of the tower. The platform is strong enough to withstand a wind speed of 96 m/s, while critical wind speed for hovering for a rescue helicopter is 30 m/s.
Commenting on the special features of this unique structure, in terms of color and aesthetics, he says, "Use of low reflective glass to reduce sunlight reflection, a monotone rather than vivid color is adopted, and we express the building by means of its form."
The 29.5 month construction period is attributable to Shimizu Corporation's original 3D CAD system that allowed efficient sharing of information among all designers and contractors. It was improved into a 4 dimensional development including time, showing measurements, progression and quantity of materials. Improved and detailed communication among designers and contractors prevented errors and misunderstandings, thereby improving efficiency and reducing construction time.
Highlights of Cocoon Tower's state-of-the-art design elements
- Double-skin facade to reduce heat load
- water-retentive pavement for heat island control
- Urban oasis with planting and basin for visual environment - friendliness.
- Combination of cogeneration and district heating and cooling
- Heat recovery by total heat exchanger and hybrid fan coil unit
- Outdoor air-cooling system
- Air handling unit: Variable Air Volume System and minimum intake air control by CO2 concentration
- High efficiency lighting equipment, daylight sensors and motion sensors, inverter control of machinery
- Reuse of rainwater and area reclaimed water
- Elliptic building shape allows for even distribution of sunlight, thereby limiting heat radiation to the surrounding area
- Elliptic shape insures that aerodynamically, it disperses strong wind stream, an important issue in this high-rise district that attracts strong and damaging wind gusts
- Elliptic shape dedicates more ground to landscaping at the building's narrow base, while the narrow top portion of the tower allows unobstructed sky views
Environmental Considerations
- Combination of cogeneration and district heating and cooling
- Low-e glass
- Heat recovery by total heat exchanger and hybrid fan coil unit
- Outdoor air-cooling system
- Air handling unit: Variable Air Volume System and minimum intake air control by CO2 concentration
- High efficiency lighting equipment, daylight sensors and motion sensors, inverter control of machinery
- Reuse of rainwater and area reclaimed water
- Elliptic building shape allows for even distribution of sunlight, thereby limiting heat radiation to the surrounding area
- Elliptic shape insures that aerodynamically, it disperses strong wind stream, an important issue in this high-rise district that attracts strong and damaging wind gusts