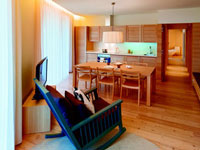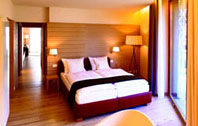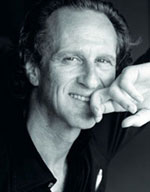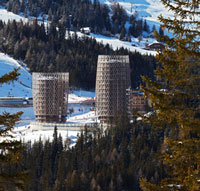EDEL:WEISS RESIDENCES, Katschberg, AUSTRIA
Cylindrical Structures
At the top of Katschberg Alpine Pass, stands a new landmark in the middle of a transition space: twin buildings, double objects with smooth figurative features stand like a symbolic portal. Attention is paid to landscaping details, preserving the surrounding green soil.
The edel: weiss Residences panoramas are an architectural highlight in the Alps and perfectly integrated with nature. Designed by the famous architect, the Italian Matteo Thun, the towers are shaped like a pine cones.
Built on the highest point of the Katschberg Alpline Pass, 1600 meters altitude high, the two monolithic apartment-towers edel:weiss demonstrate an almost symbolic portal between the two provinces Salzburg and Kärnten and have been appointed to act as the new town’s landmark for today.
Sharing his experience working in the project Ar. Matteo Thun says, “Building in the Alps requires a constant search for stabilization and a constant search for new solutions to build ecologically justifiable buildings. We consciously created two vertical buildings - in order to avoid the ongoing urban sprawl of this traditional winter sports area.”
For the design team, it was important to balance the respect of Nature and Tradition along with the interest of tourism industry. This means balancing the essential requirements of the project.
Vertical Buildings
Ar. Matteo Thun created the two vertical buildings in order to avoid the ongoing urban sprawl of the traditional winter sports area. He says, “Katschberg is a traditional Austrian Ski resort between Salzburg and Carinthia. By preserving the surrounding green soil and by reducing the floor space to the minimum size, a solution was found that was in line with the ambient environment. The two circular residential towers with different heights balance the given ground and measure 20 meters in diameter.”
He further adds, “The way the building contracts, coming together at a point (or rather two), conserves the territory as far as possible, marking the fact that the difference between the urban and rural also lies in the extent of visibility, free from sprawl and building dissemination, which is why people escape to mountains away from the city.”
Rhombus Structure
Commenting on the design aspect Ar. Matteo Thun says, “By following the motto ‘kilometre 0’, wood, the main building material, once again stands up to the test. The two cylindrical structures are wrapped by a round bodied diamond rhombus structure made from local larch wood that symbolizes the direct association to the environment, fusing the inside and the exterior. Both towers have been constructed by using wood prefabricated elements.” This architectural concept avoided the complex facilities of infrastructures for electricity and water supplies, and no supplementary roads were needed to connect the two apartment towers to the nearby Hotel Cristallo, providing all necessary services to the residences.
| Sustainable DesignThe project houses 64 apartments varying from 45 to 180 square meters. Identical layouts with different scales allow all apartments spectacular panoramic views to the natural and unaltered landscape. By using mainly natural materials, the interiors of the different residences are designed with generous layouts; lines and forms are clear and light. Two different styles of décor provide to choose of a basic configuration:a modern, urban flavour or a more classic, traditional alpine option.The entire complex is heated by the nearby power station, delivering biomass energy. The sustainable construction in this pristine environment is proven by certification with a seal of approval in accordance with CasaClima A guidelines. Concluding his desire to do a project similar to edel:weiss Ar. Matteo Thun says, “We look forward to repeat a "vertical experience" with the great hospitality tradition of India.” |

 |
| Matteo ThunArchitect and designer Matteo Thun, born in Bolzano (1952), studied at the Academy of Salzburg with Oskar Kokoschka and at the University of Florence. In Milan, he founded with Ettore Sottsass, the Memphis group and became partner of Sottsass Associati from 1980 to 1984. He taught Design from 1983 to 2000 at the University of Applied Arts in Vienna (Hochschule für Angewandte Kunst). From 1990 to 1993 he was Art Director for Swatch. In 1984 he opened his own office in Milan. In 2013 Hatje Cantz published Matteo Thun. The Index Book a comprehensive selection of Matteo Thun's architecture and product design works from his earliest works to this day. |
 |
Matteo Thun & Partners
In 2001, he founded Matteo Thun & Partners working internationally on architectural, interior and product design projects, ranging from a small to large scale, in collaboration with the partners Luca Colombo, Herbert Rathmaier and Antonio Rodriguez. The office includes a team of 50 international professionals, architects, interior, product designers and graphic designers. The continuous interdisciplinary challenge is the successful formula of the office.
|
Architecture-The work of Matteo Thun & Partners focuses on sustainability and environment, respecting the genius loci: an architecture combining long-lasting solutions, tradition and new technologies; an architecture saving resources, generating measurable economic results, while contributing to beauty.
Design-Product design starts from simplification and reduction to essential, towards an iconic form. A research synthesized in the philosophy of Zero Design, through a holistic approach:buildings need interiors, interiors need products, products need designers, manufacturers and users.
|
 |
Fact Sheet
Client: Michaeler & Partner
Building use: Residence of 66 units
Services provided: Architecture, Interior design, Styling, Light design, Landscaping
Total building area: 4.000 m²
Start date: 2005
End date: 2009