The Ascent
Eight Spruce Street, New York City
An Incredible Skyscraper for the Digital Age
Caroline Andrade
|
Walking downtown of New York City, it's hard to escape the glimmering newcomer in the lower Manhattan skyline. That shimmering steel tower below the Brooklyn Bridge is a skyscraper previously known as "Beekman Tower" or "The Beekman," or as it is popularly known, New York by Gehry. It is the tallest residential building in the Western Hemisphere. Still, with its irregular facade, with facets that twist like silver ribbons hanging from the sky, the Gehry building is designed to create a draping fabric-like quality, that creates a unique signature, while holding itself as very much a "New York" building grounded in its traditional setback rules.
Designed by Gehry Partners, at 876 feet and 76 floors, it’s now the tallest residential building in New York, and an addition to the Lower Manhattan skyline. The high-rise building offers dramatic living spaces, unsurpassed amenities and unobstructed 360-degree panoramic views from all its 899 residences.
|
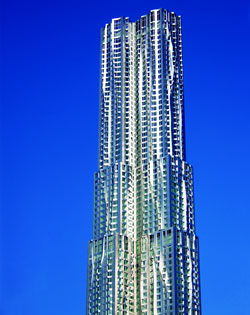 |
|
The mixed-use development features a 1.1-million-square-foot structure sheathed in Frank Gehry’s distinctive glass and stainless steel cladding atop a 100-foot, six-storey masonry podium, housing the first public school ever built in New York City on private land.The 899 residential units are located on floors 7 through 75 and the apartments include 500-square-foot studios, 670-square-foot one-bedrooms, 1,100-square-foot two-bedrooms and 1,600 square-foot three-bedroom units. Air quality in the apartments is optimised by use of low-emitting paints, coatings and sealants with low volatile organic content.
In addition to 899 rental apartments, the development includes a four-storey, 100,000-square-foot public school; a 21,000-square-foot ambulatory care centre for New York Downtown Hospital to be used as doctors' offices; 26,000 square feet of below-grade parking for 175 cars for hospital use; and 1,300 square feet of neighbourhood-oriented ground-floor retail space. The site also includes two beautifully landscaped public plazas with a total of 15,000 square feet designed by Field Operations.
|
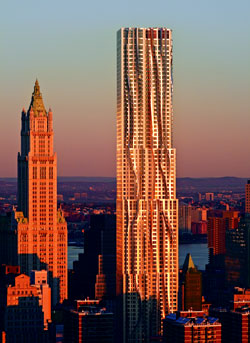 |
The site is adjacent to New York Downtown Hospital, bounded by Spruce Street to the north, Beekman Street to the south, a private portion of William Street to the east (de-mapped by the City of New York for which FCRC has an easement) and existing residential buildings at 140 and 150 Nassau Street to the west.
|
New York by Gehry is designed to be a vital part of the daily life of its community, the residential population of which has grown by 170 percent over the past decade. The base of the building houses a much-needed public school, retail space and offices for doctors affiliated with New York Downtown Hospital, and its plazas provide accessible public open space.
|
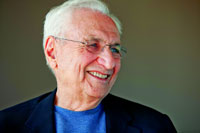 |
Architectural Finesse
Architecturally, Gehry's design carries the drama of the exterior curtain wall movement into residents' private spaces, the building's folds result in some 200 unique apartment layouts from which to choose. Where the façade undulates outward, large free-form bay windows that change location from floor to floor make the most of the building's unique site, allowing for unobstructed panoramic views in every direction.
For the residential portion of the tower, Gehry designed all of the building's finishes, including the amenities and the interiors of the apartments as well as the public spaces.
Gehry says, "New York by Gehry was designed with a great respect for the typology of New York skyscrapers. My goal was to create an elegant residential tower, one that speaks to the surrounding towers but also creates its own architectural identity. This is a building that could only be built in New York."
He further adds, "This building pays homage to New York City. It celebrates both vibrancy of life here and the quiet moments of contemplation within it. For me, the design has always been focused on creating a high quality of life for the people who will be living inside the building. The bay windows give all of the units wonderful light and the feeling of 'stepping into space'-of being embraced by New York energy and vitality. Designing the interiors gave me a real connection to the people who will be making their homes here."
On display are over a dozen of study models from which the final design evolved and a signed wall-sized image of Gehry's first "napkin sketch" of New York by Gehry. Both the Rental Gallery and the 18 studio, one-bedroom and two-bedroom model units now on view feature Gehry furniture and other custom curated décor.
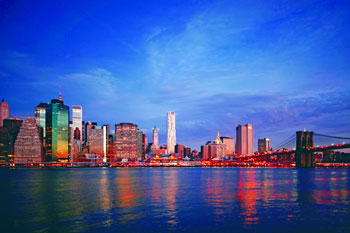
New York by Gehry is sheathed in a stainless steel curtain-wall with glass panels, has the unmistakably undulating, asymmetrical look of a Frank Gehry building. The building's soft, curvaceous folds, which are reminiscent of the folds in a piece of gently draped fabric, were inspired by the classical draping of 17th Century Italian sculptor Gianlorenzo Bernini.
The stainless steel-wrapped residential tower sits on a terracotta-coloured brick podium. This podium serves as a pedestal for the sculptural tower and houses the public school, doctors' offices, residential lobby, and a small retail space. An enclosed swimming pool and other residential amenities are located on the roof of this pedestal at the 7th-floor level.
Due to the intricate design of New York by Gehry’s curtain wall, each floor of the tower has a different configuration. The result is that each apartment has a unique shape where it connects with the exterior facade. As the windows move out into the apex of the folds, bay windows with window seats are created inside the apartments. The complex surface geometry of the curtain wall was mapped by a computer software platform developed by Gehry Technologies called Digital Project. Like the Chrysler Building, which also has a stainless steel skin, New York by Gehry softly reflects the ambient colours from neighbouring buildings as well as the East River. Its glittering skin also catches the warm glow of the morning and evening sunlight.
Stunning Interior Designs
|
In addition to New York by Gehry's resort-like amenities, residents enjoy the high style of interiors designed by the architect himself - from the striking sculptural concierge desk in the lobby to the apartment and amenity spaces' high-end fixtures and finishes. These include white oak flooring, panelling and cabinetry crafted in Gehry's signature honey-coloured vertical grain Douglas Fir and Gehry-designed residential entry door handles and hardware.
|
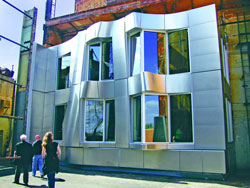 |
Bruce C. Ratner, Chairman and CEO of Forest City Ratner Companies, owner and developer of New York by Gehry states, "This was dream collaboration for everyone involved. We knew that Frank's first-ever tower would transform the city's skyline, and felt it was critical that the entire building bear the indelible Frank Gehry imprint. We're thrilled that we were able to realise Frank's vision and achieve a level of excellence that raises the bar."
State-Of-The-Art Amenities
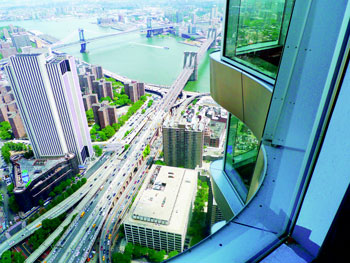
Residents of New York by Gehry will have exclusive access to a 24-hour doorman, an entranceway for vehicles, a full-service concierge, and 22,000 square feet of health, wellness, social, and entertainment amenity spaces. A 6th floor Grilling Terrace with stunning views of the Woolworth building is outfitted with dining cabanas, picnic tables and café seating. The adjacent Game Room is furnished with custom seating by Frank Gehry. On the seventh floor, a 50-foot swimming pool in a sky-lit space is surrounded by fully-retracting glass doors, creating a seamless expanse of indoor and outdoor spaces that includes a wraparound sundeck.
Overlooking City Hall Park to the north, a large Drawing Room with a grand piano is adjacent to a Private Dining Room. Both can be reserved for resident events and serviced from a Chef's Demonstration and Catering Kitchen. A Spa Treatment Suite and state-of-the-art Fitness Center with views of the Brooklyn Bridge are located on the 7th floor. The 8th floor offers Group Fitness, Pilates and Private Training Studios as well as a Library, a Tweens' Den, a Children's Playroom, and a Screening Room with Gehry-designed amphitheatre seating.
Another highlight of New York by Gehry is its ground floor outdoor open space, two beautifully-landscaped public plazas with a total of 15,000-square-feet, designed by Field Operations, the creative force behind Manhattan’s High Line, in collaboration with Dutch horticulturist Piet Oudolf, who collaborated with Gehry on Chicago’s Millennium Park.
Factsheet
| Official Name: |
Eight Spruce Street |
| Former / Other Name: |
New York by Gehry at Eight Spruce Street, Beekman Tower, Beekman Place, The Beekman |
| Type: |
Building |
| Status: |
Completed |
| Country: |
United States |
| Building Function: |
Residential |
| Structural Material: |
Concrete |
| Construction Start |
October 2006 |
| Occupancy Start |
March 2011 |
Design Team
| Owner: |
Forest City Ratner Companies |
| Design Architect: |
Gehry Partners |
| Structural Engineer: |
WSP Cantor Seinuk |
| MEP Enginee: |
Jaros Baum & Bolles |
| Main Contractor: |
Kreisler Borg Florman General Construction Company |
| Material Suppliers: |
Permasteelisa Group |
| Other Consultants: |
RWDI; ThyssenKrupp |
| Rental Marketing: |
Citi Habitats Marketing Group Nancy Packes, Inc. |
| Building Management: |
Cooper Square Realty, Inc. |
| Amenities Management: |
Luxury Attache |