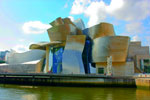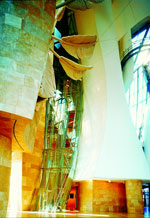Guggenheim Museum
Introduction
|

|
"Freedom" & "flexibility" are probably the nouns that would flash ahead of any other when a person looks at the Guggenheim Museum. The bright, luminescent and free-flowing skin covering it, which forms the most striking feature of the museum, is what makes the building overshadow its neighbours.
|
|
Apart from being a masterpiece in itself, the museum has given Spain its most exceptional landmark. The man behind it - Frank O Gehry, one of the greatest Architects of our era.
|
Architecture
The museum is architecturally bold, trailblazing and represents a revolution in design, both domestically and overseas. It has inspired architects across the globe to design similar buildings. The building is often allocated a position in the category of "deconstructivism", although the architect does not associate himself with it. An array of inter-linked building volumes are put together to outline the museum. These volumetric forms are not driven by any geometric rule or theorem. The building is composed of free-form elements that are merged in a curvaceous tone. The adventitious curves on the external facade of the building are laid out to capture light. The neoteric use of structural steel for the latticed grids has enabled the fabrication of these free forms. The building stands on load-bearing walls and ceilings. A 3D design software called CATIA was used to resolve the mathematically complex sinuous curves. CATIA is a software that was initially used in aerospace. The software recognised calculations in architectural design, which were earlier thought of as impossible to formulate. It accurately transmitted the structure and aided in the construction of the building. The load-bearing walls and ceilings have an internal structure composed of metal rods that form triangular grids. The software calculated the number of these rods required at each spot along with their positions and orientations. Because the outer skin of the building is covered with titanium, which is a heat absorbing material, several layers of insulation are introduced beneath it. The glass skin is an elementary factor in composing a connection between the volumetric masses.
Interior
The building is sculptured around a principle central axis. The main foyer soars up to 50 meters in height. It is a gigantic space that is crowned op top with a skylight metal bracket. One of the most distinctive features of the building is the atrium, which one enters from the foyer. The museum has 3 levels, which are assembled and integrated around the atrium. They are internally connected with curved walkways, elevators made of glass and towers that house stairs. The museum spreads over an area of 24,000 m2. Out of this, 11,000m2 has been allotted for exhibitions. The exhibition space, in turn, is divided into 19 galleries. About 10 out of these are composed orthogonally in plan. These galleries can be differentiated externally by their stone cladding. The other set of 9 galleries, on the other hand, are composed of organic forms and can be externally identified by their titanium cladding. The largest gallery amongst these measures 30 meters in width and 130 meters in length. It has been used as a space to host temporary exhibitions for a considerable number of years.
Materials
 |
The chief materials used in the museum are titanium, glass and limestone. Titanium was chosen for the skin of the building after Gehry checked the behaviour of other sample materials and discarded them. Titanium was eventually chosen because of its flexibility and its brilliant property of being able to effectively reflect considerable amount of light.
|
|
The reflective panels evoke a dynamic resemblance to fish scales. The entire building is composed of 33,000 pieces of titanium sheets. All the pieces are half a millimetre thick. Each piece is designed and cut in a unique pattern to suit its location on the surface of the building. All the glass pieces used in the building are specially treated to allow natural light inside the building but not the sun’s heat. All the three materials blend perfectly in harmony with each other, giving the building a spectacular external appeal.
|
Location
The Guggenheim Museum in Bilbao, Spain is built on a site that is approximately 32,500m2 in area. It sits alongside the Nervion River, which is about 16m below the city of Bilbao in level. El Puente de La Salve, which is one of the key entrances to the city, runs through the museum.
Exhibitions
The museum houses several prominent installations and other works of art by numerous contemporary artists. The museum opened a category called "The Guggenheim Museums and The Art of this Century", which overviewed art ranging from Cubism to New media art. Most of its pieces were accumulated from the museum's permanent collection but it also amassed paintings from artists like Willem de Kooning, Mark Rothko and Clyfford Still.
Economic impact
The museum was inaugurated by King Juan Carlos l of Spain on 18 October 1997. The Solomon R. Guggenheim Foundation manages the institution. It rotates parts of its permanent collection through the museum and also hosts temporary exhibitions. An outdoor pre-opening extravaganza was organised on the night preceding the inauguration of the museum.
 |
It included a light concert which was attended by about 5000 residents of Bilbao. Ever since its opening, the museum has generated extensive media attention and emerged as a prominent tourist attraction. An estimated amount of 500 million Euros was generated by about 4 million tourists who flooded the city to visit the museum with the first three years of the museum’s opening. According to the regional council’s estimation, an amount of 100 million Euros was collected in taxes by accounting it to activities of the visitors like spending money on hotel stay, restaurants, transport, etc. This led to the formation of the term "Bilbao effect", which refers to the transformation of the city ever since it came into existence. The building has been featured in several movies worldwide as a distinguished landmark. |