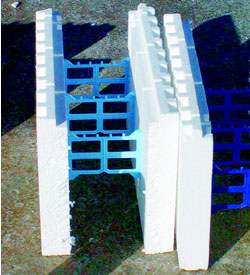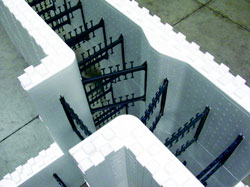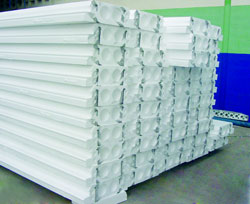NEW GEN MATERIALS
INSULATING CONCRETE FORMS ( ICFs)
Basics
|
Insulating concrete forms (ICFs) are rigid plastic foam STAY-IN-PLACE forms that sandwich the concrete to serve as thermal insulation for concrete walls. The foam forms are lightweight and result in energy-efficient, durable construction. They are, commonly made of expanded polystyrene (EPS) or extruded polystyrene (XPS) and are available in two basic systems namely- Hollow Foam Blocks and Foam Panels held together with plastic ties. ICFs can be used to form various structural configurations as per architectural requirements.
|
 |
|
These modular forms adopt interlocking system of bonding for continuity without use of any mortar and are filled with concrete. Usually, reinforcing steel (rebar) is added before placing the concrete to impart flexural strength. The grade of concrete can be chosen as per design considerations. After the concrete has been set and cured, the forms are left in place permanently for adding value in terms of Thermal and acoustic insulation, Fire protection , Space to run electrical conduit and plumbing and Backing for either internal or external finishes.
|
 |
Two basic Systems
ICFs are delivered to site in two basic forms-Hollow Foam Blocks (HFBs) and Foam Panels ( FPs). The HFBs arrive at the site pre-formed and are ready to stack and get interlocked very easily like interlocking paver blocks. FPs come as separate panels of foam that are assembled on site with individual ties. Both systems offer labor savings through faster assembly on the site.
Within these two basic ICF types, individual systems can vary in the profile of the wall they create. "Flat" systems yield a continuous thickness of concrete, like a conventionally poured wall. The wall produced by "grid" systems has a waffle pattern where the concrete is thicker at some points than others. "Post and beam" systems have just that-discrete horizontal and vertical columns of concrete that are completely encapsulated in foam insulation. Whatever their differences, all major ICF systems are engineer-designed, code-accepted and field-proven.
Design consideration
Foam form units typically provide minimum 50mm of insulation on both faces of a concrete wall which by itself varies in its thickness from 100 to 300 mm. This integral, permanent insulation property of foam allows creating highly efficient insulated walls with R-Values ranging from R-20 to R-40. However, ICF walls are designed as reinforced concrete, having high wind and seismic resistance. The high R-value, mass of the concrete and the system's ability to withstand temperature swings, make structures with ICFs ideal for climates with large temperature variations.
ICF Blocks and Panels form easy construction system components due to their versatility, lightness and durability. These forms are stacked matching the wall configuration of a building and filled with steel-reinforced concrete to form a solid structure, sandwiching a heavy, high-strength material between two layers of light, high-insulation foam. The resulting walls are air-tight, strong, quiet, highly insulated, pest and fire resistant, and durable in the face of even the harshest weather.
The forms can be installed quickly and easily using common construction tools and equipment. The industry's wide variety of manufacturers, shapes, and sizes makes it easy to custom design smaller commercial structures. ICFs are commonly used for industrial buildings, hotels, business parks, government facilities, schools, churches, shopping centers, and warehouses.
Most ICF manufacturers have taken steps of their own to have their proprietary systems approved by various model code organizations. Evaluation Reports produced by code bodies are available from those manufacturers. Most ICF manufacturers will also provide design services if necessary.
Construction methodology
Below is a typical construction sequence for building walls using HFBs. However, readers are required to check with the manufacturer to determine specific construction details.
-
Provide dowels (rebar) in footings, foundation walls, or slab as specified.
-
Place temporary braces along first course to align the ICF forms and to prevent movement.
-
Set blocks on concrete footings.
-
Place termite shield if required by code authority.
-
Complete one course all the way around.
-
Set horizontal and vertical rebar as required.
-
Subsequent courses should typically be staggered so that vertical joints do not line up from one course to the next. Make sure vertical and horizontal cavities line up.
-
Cut for openings as required (or cut out after entire wall is built)
-
Install bucks/opening blockouts. A buck may be one of three types: recessed, protruding, or "channel." A pressure-treated 2x buck is frequently installed to provide an attachment surface for windows and doors. Alternatively, a water-resistant membrane may be used between wood and ICFs. Some prefabricated plastic and vinyl bucks are now available and becoming widely used. Sizing a buck is key to efficient installation of windows and doors. Whether the windows have "masonry style" window frames or frames with nailing flanges, the rough opening should be sized appropriately to accommodate the actual windows size.
-
Brace forms as required. Strong, temporary bracing of all walls and openings in ICF walls is important to keep them plumb and square during the concrete pour and to support the weight of the concrete until it achieves the desired strength. Bracing is needed at corners, window, and door openings, periodically along the length of walls, and at the top of the forms. Top braces square the forms and provide a surface to check wall height and cut uneven blocks.
-
Place anchor bolts and ledgers as required. Floor system attachment options include ledger, pocket, embedded joist hangers, or direct bearing. Ledgers may either be pressure treated wood or may include a water-resistant membrane. Bolts and ledger are placed before pour, with foam cutouts around bolts to allow concrete to back up ledger (ledger face must not "bear" only on foam). Embedded joists require cutting out the foam and inserting wood spacers before the pour to create a pocket in which to seat the joist. Some code authorities also require the embedded joist to be fire-cut. See details provided by manufacturer.
-
Sleeve penetrations.
-
Foam seal joints as required (possibly per course). Foam sealant can be used along joints to secure blocks until concrete is poured.
-
Pour concrete in 2 to 4 foot lifts using chute or pump per manufacturer's instructions. A "high flow" concrete mix that will move well through a pump is typically used. A free-flowing mix is paramount to allow concrete to flow into all interior spaces of the form. Failure to follow manufacturer's instructions for bracing and lift can result in a blow-out. If a blow-out occurs, it can be quickly repaired with lumber or plywood and some form of attachment/bracing.
|
While the formwork is stacked or assembled vertical and horizontal reinforcement is installed. Then contractors place the concrete into the cavity to create a solid structural wall with insulation on both sides. Once crews complete the wall, electricians cut channels for cables and wires into the forms. Plumbers can work in a similar way, placing cold and hot water lines in the insulation after the concrete is poured.
The insulation provided by the forms gives builders the ability to successfully place concrete even during extremes of weather.
|
 |
Few weather conditions affect a pour because the form insulates the concrete, allowing it to cure while isolated from outside temperature or humidity. Because of ideal curing conditions created within the forms, the risk of serious cracks developing is diminished. The left-in-place forms provide a continuous insulation and sound barrier.
ICFs can be cut to any shape to allow for unique home designs or site conditions. Because ICFs provide a flat, continuous surface to work on, towelled finishes generally go onto ICFs with little advance preparation. In addition, the ends of the ties themselves are typically designed to accept fasteners to permit interior drywall to be installed directly over the forms. Similarly, this built-in furring permits mechanical attachment of exterior finishes like lath for stucco, furred and direct attached siding, or masonry veneer. There are even brick ledge forms to help further simplify brick installation.
Benefits of ICFs
-
Construction of elements using ICF modules provide a monolithic building envelope, and thereby reduces air leakage to about half of a conventionally built house. This enables virtual elimination of cold drafts and also minimises effect of temperature fluctuations.
-
Energy savings, longevity and use of recycled materials help to make ICF construction a more environmentally friendly choice.
-
High sound absorption
-
Time-tested structural integrity - Resistance to forces of nature.
-
Low maintenance, high durability, very long lifespan - As concrete is protected from getting exposed to the atmosphere, ingress of water or moisture is considerably reduced and thus avoiding corrosion possibilities. The foam forms used in ICF construction also are weather proof.
-
Design Versatile - Any design possible with conventional construction is possible with ICF construction. ICF are forms made of foam and plastic, both easily manipulated. If you have a concern that you design may not be possible to build with ICF, contact us to find out how we can make it happen with ICF.
-
Construction speed increases due to the ease of application.
Security/Safety
Concrete is naturally fire-resistant. ICF blocks are treated with a fire-retardant to provide a 3 hour fire rating on the 6" ICF wall. The self-ignition temperature of ICF blocks is 800? F (430?C), meaning it won't burn until long after you have left the building. Stronger walls - ICF walls are, as the saying goes, bullet proof. ICF forms provide the best curing environment for concrete walls, resulting in a concrete wall about double the compressive strength of conventionally poured walls. Add to this a healthy supplement of steel reinforcing bars, and a homeowner is left with the peace of mind that their wall will withstand up to 150 mph winds. ICF are up to 25% stronger than other concrete walls, and up to four time stronger than wood.