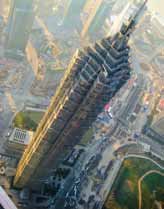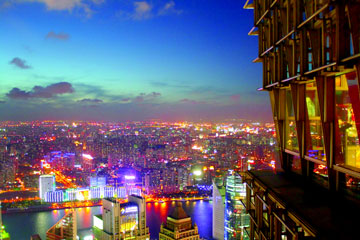Jin Mao Tower, Shanghai
The golden prosperity Building of Shanghai
Bureau Built Expressions
Jin Mao Tower means 'Golden prosperity Building', the tallest building in Pudong district of Shanghai. It is located at the mouth of the Yan'an Dong Lu Tunnel in Pudong adjacent to Century Avenue, Pudong. To the east is a gorgeous view of the prosperous new area of Pudong. To the west is a beautiful Huang Pu River and the southern view encompasses the Zhangyang Road business and trade zone.
 |
Jin Mao Tower Building is a super tall structure exemplifying Chinese traditional. The skyscraper building is the symbolic architecture of Shanghai's entry into 21st century. It is China's tallest and the world's fifth tallest structure. This brilliant structure was designed by the Chicago Office of Skidmore, Owings & Merrill and completed in August 1998.Jin Mao Building covers 2.36 million sqm. It is 420.5 meters in height, reaching 88 levels, among three basements, covering 58,000 sqm, one for catering, and other two for basement garage.
|
Pudong Town
Pudong is a very popular city in Shanghai, China. It is well known for its historic and internationally reputed buildings. Pudong literally means 'East Bank' bounded by Huangpu River in the west and east China sea in the east. It is city for many trade, stock exchange market and popular tall buildings. History tells that initially the city was considered and suitable for farming but gradually grown by its economy, buildings and culture.
Master Stroke
The master building was designed by Architect Adrian smith, the ascent of the structure is built based on the traditional Chinese architecture involving tiered pagonda and gentle step back to create a rhythmic pattern. The Jin Mao Building has established as the new pinnacle in the international super tall construction domain. Its outstanding design and predominant location make it a prime landmark in Shanghai.
Adrian Smith is a very well known international architect, who specializes in the environmental engineering of high-performance and energy efficient. His designs are sensitive to each project's physical environment, taking into consideration conditions such as location, climate, and geographical, geological, cultural and social influences to achieve environmental sustainability. He is popular for his high tech design, performance, energy-efficient and sustainable architecture on international scale.
The Jin Mao Tower building proportion revolves around the number 8, associated with the prosperity of Chinese culture. Official dedication of the building was on August 28, 1998, a date also chosen with the number 8 in mind. The building was fully operational in 1999. 88 floors are divided into 16 segments and each of the sections is 1/8 shorter than the 16 story base. The structure of the building is in octagon shape concreted shear wall core surrounded by 8 exterior composite super column and 8 exterior steel columns. Three sets of 8 two-story high outrigger trusses connect the columns to the core at 6 of the floors to provide additional support.
The Base and Superstructure
The foundation rests on 1,062 high-capacity steel piles driven 83.5m deep in the ground to compensate for poor soil conditions. The longest steel piles ever used in a land-based building and capped by a 4m thick concrete raft 19.6m underground. The basement’s surrounding slurry wall is 1m thick, 36m high and 568m long and composed of 20,500m square of reinforced concrete.
The building is constructed under the advanced expertise. It include advanced structural engineering system of wind and earthquake engineering to fortify against typhoon winds of up to 200km/h (with the top swaying by a maximum of 75 cm) and earthquakes of up to 7 on the Richter scale. The steel shafts have shear joints that act as shock absorbers to cushion the lateral forces imposed by winds and quakes, and the swimming pool on the 57th floor is said to act as a passive damper.
The exterior curtain wall is made of glass, stainless steel, aluminum, and granite and criss-crossed by complex latticework cladding made of aluminum alloy pipes. The structure is adjacent to the 100,000 sqm Central Greens, just north of the building. The surrounding road network is well developed, enabling smooth traffic flow. One may take the tunnel bus or the subway line to reach the Jin Mao Building. It takes only two minutes to get to the downtown area in Puxi using the tunnel.
Mr. Smith has played an active role in international projects and developments. He has also designed buildings in Bahrain, Brazil, China, Dubai, Saudi Arabia, Canada, England, Germany, Guatemala, Indonesia, Korea, Kuwait, Mexico, the United States (Chicago, Boston, Des Moines, St. Louis, Minneapolis, Washington D.C., Orlando and New York City).
Under his leadership and direction have received more than 125 design awards including 5 international awards, 9 National AlA awards, 35 state and Chicago AlA awards and 3 ULI Awards for Excellence (1989, 2005, 2008) and several Progressive Architecture Design Awards. His work has been exhibited at public museums in Chicago, Europe, South America, and Asia and ten of his projects are in the permanent collection of the Art Institute of Chicago.
Pogada Feature
Pogada style initially found for a purpose to house relics and sacred writings. This type of style attracts lightning strikes because of their height. It traditionally has an odd number of stage/level types of structure. The pagodas in Burma, Thailand, Laos and Cambodia are very different from Chinese and Japanese pagodas. Pagodas in those countries are derived from Nepali stupas and are commonly built with cement, concrete and bricks.
Pogada style has various meaning in many countries and the meaning of the term changed during times but in all religious it referred to worship by different form of names. A Persian said butkada, means 'idol' and kada means 'temple', dwelling. An English man proposed pagoda is derived from Portuguese. In Sanskrit it refers to bhagavathi which means ‘blessed’ and ‘good future’.
Jin Mao Dynasty
The Jin Mao tower Building is high-tech and high-rise office building combining offices, upscale stores and a hotel. Utilizing spacious and bright areas, floors three through 50 can accommodate up to 10,000 people. The three basements have a food court and can be accommodate for 600 vehicle and 7,500 bicycle parking spaces. The 51st and 52nd floors are for mechanical and electrical equipment.53 to 87 floors is occupied by the Grand Hyatt - the world's tallest super 5-Star hotel. Floor 56 through 87 has a spectacular 27-meter wide atrium and 142 meters tall. The atrium is surrounded by 555 guest rooms of various sizes, styles, and numerous Chinese and Western-style restaurants. The 86th floor is an exclusive club for entrepreneurs. The 87th level is a restaurant with open-air seating. The height of the restaurant is 341 meters.
 |
The 88th floor is the highest sightseeing floor in China and provided to accommodate more than 1000 tourists. It takes only 45 seconds for two super-speed elevators to take tourists to the sightseeing level from the 1st floor basement. The speed of each elevator is 9.1m per second. Tourists on the sightseeing floor have a bird's-eye view on Shanghai's city.
The Jin Mao Tower has 79 lifts, among which 18 are escalators that are able to carry guests to any level rapidly, safely and comfortably. The annex building is 6 stories tall. One floor contains a theatre and exhibition hall, one contains a banquet area and the other three contain retail malls and recreation centers. The annex is constructed in the form of a square, protected by glass walls. It is equipped with the latest office building technology including advanced water pumps, heating equipment, ventilation and fire fighting facilities as well as the most up-to-date security and automatic monitoring systems.
Jin Mao tower's aim is to be the tallest structure of Shanghai. The division/patrician of floors, basement and infrastructure are carried and executed brilliantly by the architectures. The trade and commercials aspect inside the building sets unique standards of business in the city. Hyatt five star hotels is one of the greatest attractions of the tower that people go visit, chill and enjoy the peak experience.
Fact Sheet
Project: The Jin Mao Tower
Place: Pudong district, Shanghai, China.
Construction started: 1994
Construction completed: 1999
Architectural Tip: 420.5m, Top floor: 348.4m
Total Floors: 88 (3basment floors)
Floor area: 289,500m square
Lifts/elevators: 61
Architect: Adrian Smith
Structural Engineering: Skidmore, Owings & Merrill
Reference
- http://web.archive.org/web/20060125040943/http://www.ctbuh.org/htmlfiles/featured_buildings/bom_jm.html
- http://web.archive.org/web/20060125040943/http://www.ctbuh.org/htmlfiles/featured_buildings/bom_jm.html
- http://www.skyscrapercity.com/showthread.php?t=1155
- http://www.chinahighlights.com/shanghai/attraction/jinmao-tower.htm