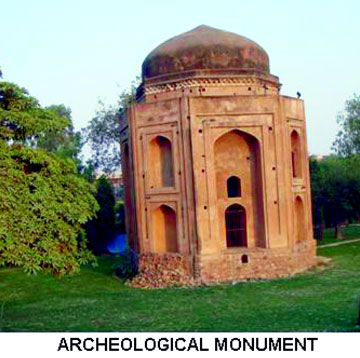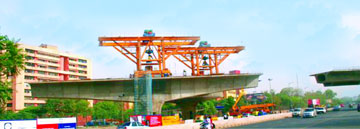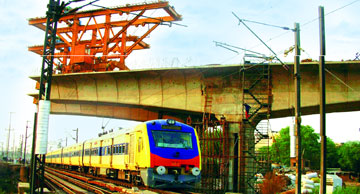Planning And Design Of Major Urban Traffic Interchanges In Delhi
Prof Mahesh Tandon
Managing Director, Tandon Consultants Pvt. Ltd, 17, Link Road, Jangpura Extension
New Delhi 110014, India
INAE-AICTE Distinguished Visiting Professor, IIT Kanpur & IIT Roorkee
tandon@tcpl.com
Abstract:
Multilevel traffic interchanges and major flyovers are an integral part of a city’s growth. The challenge that exist toady is how to retain the essential cultural and social characteristics of the urban environment and still give the city an efficient transportation network. Delhi is a city with a large population and is also blessed with a large number of heritage buildings and historic monuments. The physical and visual preservation of these buildings and monuments present a huge challenge in the design and construction of transportation structures in the city. The city also has a large number of water bodies and streams, apart from a large river. The paper illustrates some infrastructure projects like bridges, flyovers underpasses and major interchanges built recently in Delhi where a conscious effort was made to keep sustainability issues in view during the planning and design stages.
Fig 1. Model of Mukerba Chowk Traffic Interchange
INTRODUCTION
Sometimes urban infrastructures for facilitating traffic are created for a specific purpose. New flyovers and traffic interchanges were created recently for the Commonwealth Games held in Delhi as mobility was perceived by the organizers as a "risk area" since parts of Delhi are indeed "difficult and congested".
Fig 2. Continuous Steel Box Girder with Composite Slab
Being large and costly projects, traffic interchanges must have relevance and legacy value for the city when the specific purpose for which they were built no longer exists.
In the case of Delhi the sustainability dimension has to be specifically kept in view in the planning and design of major urban traffic interchanges in the city because it is host to a large number of heritage buildings and historical monuments. The Archeological Survey of India (ASI) lists some 174 monuments on their website. A highly sensitive approach is required to be taken for their physical and visual preservation.
Fig 3. Example of Ramp Leading to Pedestian Subway
There is no sustainability criteria like LEEDS (applicable essentially to buildings) which can be employed in the assessment of infrastructure projects like flyovers and traffic interchanges. Some Examples of recently constructed major urban traffic interchanges in Delhi are discussed briefly in the paper.
MUKARBA CHOWK GRADE SEPARATOR TO DISPERSE TRAFFIC AT DELHI BORDER
Fig 4. Cross Road Leading to Loops
Signal free traffic at traffic interchanges is best catered to by the traditional clover-leaf design. However physical constraints often require tweaking of the traditional pattern of the clover-leaf. One such project is the Mukerba Chowk traffic interchange (Fig. 1)
Fig 5. Mukarba Chowk Grade Separator: Main Flyover and Loops
The path-breaking 8-lane main flyoverconsists of a continuous steel box girder with a composite concrete slab (Fig. 2). The superstructure has been widened to 10-lanes to incorporate bus-stops at deck level, Fig.1. Facilities like ramps, stairs and escalators for vertical movement and under-bridges for crossovers for passengers, Fig 3, make the planning fairly complex.
Fig 6. Seismic Restraints
The aesthetically designed slip roads and loop structures (Figs 4, 5) are of integral concrete bridge construction, allowing for the elimination of bearings and expansion joints.
The structures have specially designed features for earthquake resistance (Fig 6) as well as those that cater to poor soil conditions that have a high liquefaction potential.
The Mukerba Chowk intersection which was conceived as a green field project threw up design challenges in the form of the city’s garbage dump and several nallahs at the site. Use of flyash, blast furnace slag cement, segregation of motorized vehicles from cyclists and pedestrians, integrating the existing features at site, Fig. 7, (archeological monument, burial ground, and sub-station) and creation of innovative and aesthetic structural designs were some of the highlights of project.
THREE LEVEL GRADE SEPARATOR OF GHAZIPUR INTERSECTION AT ON NH-24
Planning of the three level grade separator at the heavily trafficked intersection of NH-24 and Road no.56, Fig.8, presented a big challenge in integrating various modes of transportations (cars, buses, trucks, two-wheelers, three-wheelers) as well as cyclists and pedestrians into the scheme. The presence of a water body complicated the design and added to the difficulties in construction. A flyover is aligned along NH-24 and an Underpass perpendicular to it. The existing rotary at ground level was retained but modified to suit the functional requirements (Fig 9, 10). Sequencing the construction activities to minimize disturbance to existing traffic influenced the conception of the interchange significantly.
The 800m long flyover consists of 2 separate carriageways of 4 lanes each. The “twin-leaf” substructure is monolithic to the superstructure to constitute an “integral” bridge. Cast-in-situ balanced cantilever construction was adopted to yield 4-span and 3-span modules.
The 680m long Underpass (Fig 10) was constructed using diaphragm walls along its periphery in the longitudinal direction. Tension piles were used with the base slab to counteract uplift due to the high water table. The portion of the Underpass crossing the rotary was covered with a deck slab cast into the diaphragm walls. The cyclists are separated from motorized traffic in the underpass and also provided with gentler slopes and smaller headroom, Fig. 10.
Pedestrian bridges (3 nos.) consisting of steel arch with a span of 70m suspending the walkway were
incorporated for crossing the major arterial roads at critical locations (Fig 11). The overall landscaping is awe-inspiring with the existing water body forming a very pleasing feature of the same.
BARAPULLA ELEVATED CORRIDOR: THE FAST-TRACK “VILLAGE” TO “VENUE” PROJECT
A dedicated signal-free access connecting the Games Village to the Main Venue (Jawahar Lal Nehru Stadium) was identified as a critical requirement for the Commonwealth Games. Several alternatives of alignment were considered but none of them could get the approval of all the different bodies charged with the responsibility of planning of the city from different view points. Finally, as the time was running out, a rather drastic proposal was made to which there were no serious or insurmountable objections. The proposal involved following for the most part the alignment of the Barapulla Nallah – one of the many streams in the city – as it meandered its way in this part of Delhi. The proposal of a bridge following the alignment of a stream instead of crossing it, is a most unusual proposition.
 |
The 4.5 km long corridor consisting of 2 separate structures of 10m width each for the up and down traffic was thus conceived and nick-named ‘Barapulla Elevated Road’ It was ensured that the second and third phases of the project would have important legacy value for the east-west traffic of the city (Fig.13).
The innovative design concept was geared for high speed construction (time available: 20 months) using precast prestressed segmental techniques (no. of segments 3000) for most of the alignment including obligatory spans (upto 85.0 m), employing Balanced Cantilever construction, Fig.14.
Standardisation was the key to cost-optimisation while decreasing the expansion joints in the deck led to
increased riding comfort. Flexibility in design for accommodating modifications in alignment, span arrangement and foundation configuration contributed greatly in avoiding relocation of underground and overhead utilities during construction.
Fig 8. Completed Structure Enhancing Environment
Each of the major crossings presented difficult challenges. For instance, the block-time for the Northern Railway tracks was limited to a mere 2 hours on alternate days, (Fig 15), while the deck level had to be raised to 20m to provide an uninterrupted view of the Khan-i-Khana Tomb on Mathura Road (Fig 16). Sharp curvatures and skew crossings characterised the alignment to avoid crossings above the ancient Barapulla Bridge and to ensure that the elevated corridor can be built without slowing on shutting down traffic.
Fig 9. Ghazipur Intersection on NH-24 60m: Arch FOB
The East end of the elevated road becomes a viaduct passing near the Jawaharlal Nehru Stadium and a school. It was decided to position 2 nos arch foot bridges at these locations to facilitate crossing of pedestrians. These aesthetic bridges with spans of 80m and 90m, provided a perfect foil for the grand stadium (main venue of the games). The footbridges (Fig.17) are visible from long distances and were painted to give the impression of a rainbow. Special Studies were required concerning excitation due to wind as well as that due to pedestrian foot-falls to ensure that various natural frequencies were outside the range that could cause resonance.
 |
|
Fig 10. Balancrf Cantilever Segmenntal Construction over
Lala Lajpat Rai Crossing
|
 |
| Fig 11. The Railway Crossing under Construction |
EXTRDOSED BRIDGE AT MOOLCHAND INTERSECTION FOR DELHI METRO
The Extradosed Bridge of Delhi Metro at Moolchand on the Central Secretariat-Badarpur line is an important crossing over Ring Road of Delhi. It has a span arrangement of 51.0 m + 65.5 m + 51.0 m making a total length of 157.5m with a curved alignment (R=11000m), Fig 18.
Fig 13. Extradosed Bridge at Moolchand Intersection for Delhi Metro
The 2.0m deep 10m wide box girder deck accommodates two tracks and was constructed by precast segmental construction (Fig 19). It has axial suspension of stay cables from the 8.0m high pylons. No disturbance of traffic was permitted during construction at this heavily trafficked junction adjacent to which a flyover and underpass already exist, Fig.18.
Fig 12. 90m Arch FOB-Delhi
Planning and design in such situations requires considerable skill when a three level interchange consisting of underpass along the main Ring Road of Delhi, a flyover perpendicular to it and a pedestrian crossing already exists at the location.
Fig 14. Precast Segmental Construction Extradosed Bridge crossing Ring Road
Some of the highlights of the structure were small height of pylons above the deck, reduced girder depth to match the neighbouring spans and elimination of bearings and expansion joints. An iconic structure in the middle of city that would not unnecessary protrude into the existing city skyline was aptly justified.