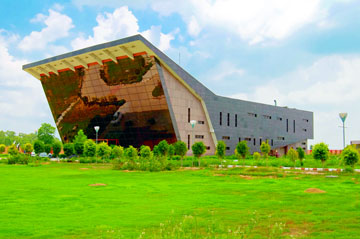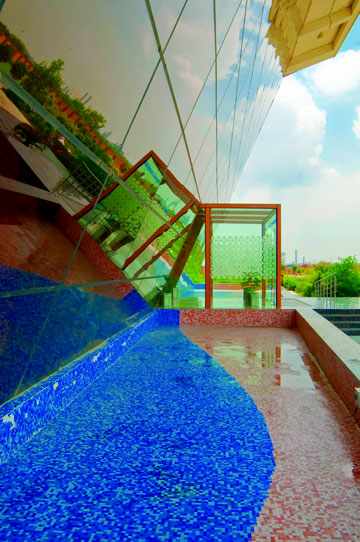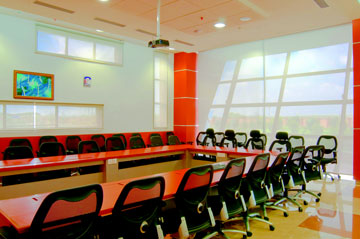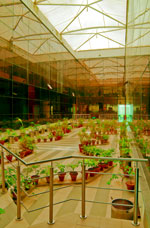Inventive design for PADC
Plastic Application Development Centre, Panipat
 |
The PADC (Plastic Application Development Centre, Panipat), building is the Centre for Excellence in Indian Oil Corporation's research development thrust in Plastics Technologies and is designed to take on an Iconic position in the refinery complex, signifying the focus on research and the future. The intellects behind its signature design are Ar. Aashish Karode and Ar. Sushil Karer the principal architects of Design Atelier firm New Delhi. The Centre is intended to significantly improve on Building performance through the sustainable and conservative use of energy and other resources. Conceived as a rock formation on a plain landscape, the form was conceived as a Building on a rock plinth with a glass lined central courtyard that returns the ground and the whole ensemble to the landscape. The Double height inclined Glass facade generates interest in the outside from all parts of the building connecting the occupants to nature. The diagonal building parasol roof form orientation responds to allow self-shading from South and West, with larger surfaces on the benign directions of the North and East. It is visible uniquely as a presence in the serene landscape as sight lines show the form in the round. The entrance is a glass cube set amidst water channels at the base of the building that also collect rainwater.
Architectural theme
The structure has attained a very unique design in its own way, indeed architectural facades not only form the first impressions of a building, but develop its crucial design and construction position, in fact they place it in the time period it belongs, giving it identity, and showcase the future it offers. "When concept design of the PADC building was being contemplated, the early sketches were of placing a plastic molecule on the paper. In architecture the team drew it symbolically as a diagonal rock formation, likened to the molecular structure of plastics and placed it against the barren landscape of the site. The curious form was developed to make the parasol roof penetrated with inner courtyard lighting up the laboratories inside," states Ar. Aashish.
Natural Illumination
 |
The hot sun as a source of light can heat up a building if too much glass is used to open up the boundaries of inner spaces to the outside. By looking at the structure we can clearly see the penetration of natural sunlight into the whole structure, the architect's beyond the bounds thought has been depicted through the illumination work on the structure. "The team decided to use indirect and reflected light to illuminate the interiors. An inner courtyard covered with tensile roof cones creates ample reflective light in the granite garden in the middle of the building, and is flanked by glass to light up the laboratories inside and offer a fresh interior view. The large inclined glass facade allows large vistas of the outdoors through the form of the building and the atrium lobby. The outer skin of the building has small punctures that create shafts of light that penetrate deeper into the interior due to their placement high in the floor space. Heat is rejected and light is included as a result," shares Ar. Aashish.
Solar Facade
The facade is the most important attraction of the whole structure. The architect has designed it in such a way that the front part of the building must stand in the eyes of the visitors by its amazing design. Front part of the structure is completely integrated with solar panels. With careful attention to the orientation the façade panels were designed to be replaced with solar generation panels. As building integrated solar panels in structural glass have now become commercially available, they can be retrofitted at any time. From the solar plant, all the exterior lighting and common area lighting are supplied. Additionally solar hot water generation is used for the hot water requirements.
The Symbolism
 |
Prior to the construction of the structures, efforts were taken by the architects to make a very significant model for the clients and its name. The architects received continuous feedback from the clients regarding the powerful connection between working on cutting edge technology problems in an inspiring space that so very different from the average laboratory spaces they have been in before the PADC building. "There is strong case made for workspaces being designed within a harmonious form that sits well with its surroundings and environment. The parasol roof raised to cast shadows on the large inclined glass façade makes for a perfect solution for self shading the insides. Indirect lighting for the laboratories inside is achieved by the courtyard that makes for an expansive feeling with a sky-lit granite garden in the centre of the form. Corridors around the inside of the building then have a visual experience to vary the daily experience of the workplace. The experience vignettes from all interior laboratory spaces is designed for visual experience of the granite garden in the courtyard, placed centrally in the glass lined interior courtyard. The garden and form can be experienced through all the glass-lined movement corridors and staircase cores. The idea of diverse experience of graded light and shaded spaces, landscape variations tare made at each pause and transition experience. The courtyard serves to relieve the bulk of the form and supply natural light to the floor plates inside,” he adds. The complex Visual interconnections and interpenetrations of interior spaces are made through glass courtyards, corridors, and lobbies, together with the interplay of light and choices of just a few material finishes. The symbolism of the landscape, courtyard and the iconic architectural artifact create a unique ensemble of experiences.
Sustainability Principle
 |
The architect has incorporated various principles of sustainability in PADC structure. Local materials were chosen in the surrounding region of the site to bring down the costs. Conservation methods were implemented in reducing the electricity and HVAC consumption, lighting; natural light, water conservation and discharge management of grey water, sewage and rain water are various techniques that were diligently applied. The interiors were embedded with conventional materials like gypsum board, mineral fiber ceilings, plywood, commercial board and laminates combined with stone and metal accoutrements have been used.
|
Challenges
While designing a structure numerous constraints fall into the picture at the construction site. The first challenge was to determine a perfect position for views, and heat mitigation and natural light penetration. This was achieved prior to the line out at site, and the setting out plan was made after the architects team, modeled the form located the model with its GPS positioning to determine the perfect orientation and position for light penetration and shading and visibility before the sighting decisions were finalized.
Soft Architecture
"The uniqueness of the structure lies on the innovative design of the structure. Today there is an extraordinary push for change in practice to innovate in the design of facades. In a world increasingly focusing itself on sustainability and architects need to be persuaded by the volatile energy price environment, climate change, depletion of carbon based energy resources and increasing population growth vying for the same scarce resources. Architecture thus faces a never before need for greener practices. The PADC building, given all the interfaces that need to be resolved in the performance design, is response to local climate, sun and light and local site characteristics with the supply chain involving glass, metals and energy skins with performance criteria to match all the present post-modern environmental challenges. It is responsive to the present day need is to refocus facades on adding a performance dimension to their form rather than only aspects of their style. It is based on new ideas of a soft architecture that does not think of building envelopes only as fixed, permanent, passive, and hard," states Ar. Sushil.
The thought is to enable an active interaction between networks, and materials that can adapt to new conditions over time and use multiple sources of energy to work together to create new space and environments. This idea was extended to think of energy as just another material in the language of architecture, used in communicating ideas with the public without quoting extensively from past architectural styles. In breaking away from the past, architects can then strive to produce buildings that are sensitive to the environmental context in which they are built. Adding to it, the theme of modern architecture is also been expressed through this fascinating development centre. Thus the Plastic Application Development Centre is very exceptional in its own style and the architect’s extreme way of thinking is resembled through the ingenious design of the structure.
Box item:
- Architects: Design Atelier
- Project: PADC ( Product Applications Development Center) for IndianOil Corporation Ltd (IOCL)
- Location: Panipat, Haryana, India
- Size: 40,000 sq.ft
- Owner: Indian Oil Corporation
- HVAC Consultants: Creative Services Consultants (Samir Paul)
- Structural Consultants: Charan Bhandari Consultants
- Contractor: HS Oberoi Builders