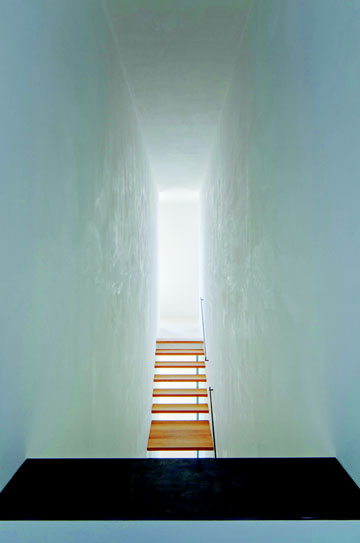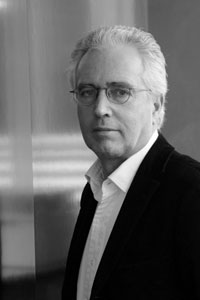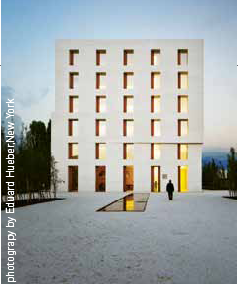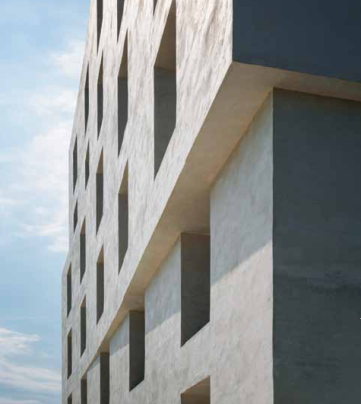Archetype in Architecture
Prof. Dietmar Eberle,
Baumschlager Eberle Lustenau GmbH
A thought of making a difference to middle class society provoked Prof. Dietmar Eberle to take up architecture as his profession, if not he would have found himself to be a craftsman. In a freewheeling interview with Built Expressions, he unplugs on values and beliefs in architecture. Dietmar Eberle was born in a small village in Austria (Hittisau) in 1952. He studied architecture at Vienna University of technology. He is the honorable member of the American Institute of Architects.
Prof. Dietmar is very young at his ideas and innovations. His energetic speech, thoughts and views on the architecture can make anyone listen with a piece of silence. His architect mind is completely enriched with utmost knowledge, values and believes. He relates his values and beliefs to the buildings, resource and society. “I was born in a very small village with less than 600 people so up in the mountains. I have grown amidst extreme weather conditions with lot of snow and wind, rough terrains this might be the reason for my strength and active life”, he recalls.
 |
In 1976-1977, Prof. Dietmar completed studies and began to work in an urban development project in Iran. During 80’s, he continues to say, “My desire of doing something good for my villagers intrigued me to come up with designing better dwellings involving reasonable money. Our team offered design solutions to build houses using woods available at village. It contributed mere 50% less cost of price from the normal price. This was quite a success and we carried out for 10 long years.”
From 1979- 1982, he was a part of a group of the cooperative Bau-und Planungsges.m.b with Markus Koch, Mittersteiner Norbert and Wolfgang Juen. In 1985 Dietmar Eberle Co-partnered with Carlo Baumschlager and set up Baumschlager Eberle Architects in Austria that executed works of different typologies all over the world.
 |
At initial stages, the firm comprised only three to six core teams of employees and focused on designing detached houses. The firm started to pledge their high innovative ideas, density and low-raise buildings into practice. In 1990’s it was a major turnaround for the firm as it garnered a huge recognition in the society and helped to mark their success globally. An extension to the firm activity, it slowly started receiving commercial and office building projects. As a result it made them to open their first branch office in Vaduz in 1999. |
Architecture in Different Soils
“So far I’ve designed 480 projects,” he beams and continues, “This number is applicable to ten locations where we operate in the globe. During my tenure in these locations, I ponder over the kind of knowledge ‘they’ have and the type of knowledge ‘I’ have and try to interweave to bring out the best. We should have a common understanding while doing a project. For instance, a city like Bangalore is different from Delhi, different from London, Paris, California and so on. I say all the cities or places uphold ‘richness’ by being different. It is imperative to inculcate local ‘richness’ with my knowledge while designing a project outside. And, this has been our success mantra and therefore we have global operations10 different countries. About 40 projects are being executed in these locations, which allows me travel extensively thereby enriching my knowledge,” he adds.
Thought on India
Prof Dietmar highly regards India for its diversity and rich culture in architecture and he says, “I call India a rich country and with lot of different directions, it has a big future too. However, the understanding or the relationship of public and private is very complicated and sometimes you feel these things don’t match each other but that’s only a superficies feeling. I see this gradually and positively changing.”
Endurance and High Quality of buildings
Architectural design values make up an important part of what influences architects and designers when they make their design decisions. However, architects and designers are not always influenced by the same values and intentions. Value and intentions differ between different architectural movements. It also differs between different schools of architecture and schools of design as well as among individual architects and designers. Prof. Dietmar too dwells on three values—catering middle class society, long life of buildings and reducing energy impact of the buildings.
“Working for middle class society makes me happy than for upper class society, this is my first orientation. Secondly, to sink in the architecture that focuses on prolonged existence of buildings and lastly, reducing the energy impact of the buildings. Social and cultural acceptance is the most important premises for a building’s longevity. The buildings built for 40years ago must be wrenched down. Nobody likes them anymore and tearing down these old buildings and in addition, this act poses ecological and economical challenges. Hence, we have to learn increase the endurance of buildings and improve the quality of living by using natural resources,” he adds. Delinquent
Solar Architecture
Solar architecture has a become topic of discussion in a scenario of using renewable energy to the core. It is the integration of solar panel technology with modern building techniques. The use of flexible thin film photovoltaic modules provides fluid integration with steel roofing profiles that enhances the building's design. Orienting a building to the Sun, selecting materials with favorable thermal mass or light dispersing properties, and designing spaces that naturally circulate air also constitute as solar architecture. However, Prof. Dietmar views it differently, “Solar architecture becomes a wrong term as we sunlight along cannot be considered in the present circumstances. A good architecture includes all the qualities which are related to the buildings such as the sun, the time, the wind, the rain, the topography, the street and history and the beliefs in the people. It does not to be always focused on one aspect but it makes a lot of sense to sink in all the elements.” If a building is designed taking all the elements into considerations, we can generate the most comfortable, most valuable and most beloved atmosphere and a better future for the planet!
Multi-dimensional access
Prof. Dietmar, who aimed to be a craftsman over an architect, today has a high admiration being an architect and he says, “This profession has more privilege and I can deal with all different phenomenon of society. You have an opportunity to deal with art, economics, ecology and construction technology. I call this the richness of my profession and I’m not a one dimensional person like a bank manager only dealing with one aspect. To me, this profession has many different dimensions that can never be bored and can always find a lot of interesting aspects that can influence the environment around.”
2226 - Atmosphere without machines
Buildings need less and less energy, the cost of this reduction is always increasing. Less energy with less technology and lower construction costs, however, was the planning intention of bebaumschlagereberle. The practice is working nearly every day in 2226 since July 2013. The building does not require mechanical heating, ventilation and cooling. The required device hardware is replaced by software control of the energy flows. Very important: The house offers ideal conditions for this flow of energy. It is a house of stone, with walls, doors and high ceilings. It requires little embodied energy and ensures due to the elementary means of architecture for well-being thanks to good proportions and the self-explanatory use. In addition, the construction costs were significantly less than the sum for a conventional office building.
The control of energy flows in the house replaced the short-lived device hardware. Massive walls and ceilings serve as a mass storage. Durable facades of lime plaster ensure the diffusion outwards. This shows that the waste heat from people and machines inside is sufficient to compensate for the transmission losses of the external components. The strength of the shell (76 cm brick) determines the depth of the window embrasures. Together with the rotation of the structure, they help to control the depth of penetration of sunlight depending on the seasons. On the windows inside hinged ventilation blades are controlled by sensors to make the indoor environment comfortable. An example how this works: In the heat of summer, the blades open at night to cool with outdoor air naturally.
Sensors do something that belongs to everyday activities of human-beings in a conventional house. The house in 2226 in Lustenau therefore emanates from the traditional use as a benchmark. But due to its holistic approach, the sculptural form and optimized use 2226 will be substantially longer valid because it combines sustainability with cultural value. The name refers to the worldwide accepted comfort temperatures of 22 to 26 degrees Celsius. The well-being is implemented entirely consistently in 2226: In addition to the offices of bebaumschlagereberle and foreign tenants here are a recognized gallery and an attractive cafeteria that enhance the site as a whole. “I recall this as far it is the most advanced building in terms of green. The building has no heating, cooling and mechanical ventilation system. The building is guaranteed with high quality in humidity, temperature and low CO2 pollution,” he adds.
Maintenance of Buildings Naturally
 |
Today, building owners are starting to look outside the four walls and consider the impact of their building on the electrical grid, the mission of their structures. To meet these objectives, it is not enough for a building to simply contain the systems that provide comfort, light and safety. Buildings of the future must connect the various pieces in an integrated, dynamic and functional way by adopting more of technology especially software. In Europe, 40 to 50 percent of investment goes for technology in building construction. The maintenance of this technology becomes cost consuming and on the other hand, the life time of technology is just 10 to 15 years. “I think it’s wrong to invest 40 to 50 percent of the investment on something that only lasts for 10 to 15 years, which is a wrong development, instead make buildings that depend on natural resources for its maintenance,” he avers. |
Sustainability term is a quit complicated issue as far the final standards are concerned. Nevertheless it is in the progress. It is good that people have begun to think and care about sustainability grounds. A building in Bangalore is different from the building in Delhi because of its different conditions. It leads us to an understanding to use the natural elements with respect to the locations and in a much more efficient way. I believe that sustainability need not a technical issue but it is a cultural issue, according to him.
Penchant for Teaching
 |
Prof. Dietmar is fond of disseminating his acquired knowledge through teaching and writing books on different aspects of architecture. He has authored and co-authored several books. Currently, he is musing over three topics - densities of cities, open buildings and resource efficiency. “There are many books published from our firm. The books are related to the growth of the firm, how it grew successfully, new technologies used in architect, new designs, and much more, “he adds. Briefing about his next book on densities of cities says that right now it focuses on densities of cities in Europe. However, he plans to do the same research in other parts of the world. It is imperative to look beyond one generation while designing a building. It should provide ample opportunity for changing needs of future generation and according to Prof. Dietmar, an open building can be a best solution. “I would like to have buildings which are not retired by looks; you can use it for apartments, office, bars either for much more open buildings. The history gives more opportunity to use depth of the buildings to hold the changing needs of the future. It is like you don’t want to live like your parents lived and your children’s doesn’t want to live like you,” he chuckles.
His propensity towards teaching always remains with him. He began his teaching in 1983 at Technical University Hannover and in later years he has taugt at Technical University Vienna, University for Art and Industrial Design Linz, ETH-Swiss Federal Institute of Technology Zuric, Syracuse University, New York and Technical University Darmstadt. Now Prof.Dietmar is ETH Zurich, Professorship Faculty of Architecture and Head of ETH Wohnforum - ETH CASE (Center for Research on Architecture, Society & the Built Environment). “I love to teach and distribute my wisdom but only thing is you to discover what I teach,” he wraps up.