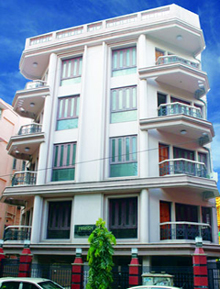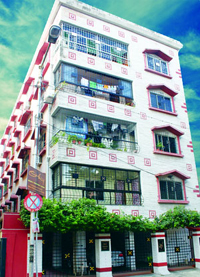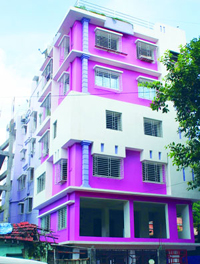Ritman Group-Kolkata
Eco-friendly Solutions for Construction Arena
A Kolkata-based Ritman Group has diversified into businesses such as real estate, building system, chemicals, LED and printer peripherals. The philosophy and principles of the Ritman Group are aptly represented by the flagship company, Ritman Infra Ltd. A publicly listed company in India, it is in the Patron Member Category of NAREDCO (National Real Estate Development Council) since May, 2012.
| The company has a cumulative experience of more than 100 years and a million sq ft of development to its name. The group has earned a reputation for delivering construction of a superior quality based on a deep understanding of customer needs. Today, their operations span across various aspects of real estate development including land identification & acquisition, project planning, design, marketing and execution. The company has gained considerable visibility through the deliverance of over 5 lakh sq.ft of residential development with a number of projects in the pipeline. Ritman Group has earned its credibility and its distinguished identity by adhering to a high standard of work ethic in accordance with its priorities, values, and operational standards. The brand is known for the superior quality and ability to adapt for the architectural style to fit with the surroundings, whether rustic or modern. Moreover, their concern for the environment is expressed |
 |
through the use of 'green technology' as far as possible.
Panel Technology- Going green
Ritman is led by the founder Mr. Parag Majumdar, Chairman & Managing Director with the degree of Civil Engineer and MBA. He is also elected as the First Governing Council Member of NAREDCO from Eastern India.
Ritman Infra Ltd looks upon Real Estate as an art: the art of anticipating and addressing human needs and transforming them into beautiful concrete structures. Recently, Ritman Infra Ltd has introduced a panel of construction technology. This technology has been used in the world for more than three decades. It is both inexpensive and of high standards. With the feature of light-weight and energy-efficient, this technology has many advantages. It is versatile as well as safe. Its greatest advantage, however, is that it is a 'green' technology that causes no harm to the environment. As a result, this technology under the name, R-Panel has been shortlisted by Building Materials |
 |
and Technology Promotion Council (BMTPC) under Ministry of Urban Poverty Alleviation, Government of India, in its global tender for Alternate Building Technology.Ritman Group aims to revolutionize the construction industry with an environmental- friendly advanced building system. This system is used to construct buildings and it employs the use of walls and slab panels and is referred to as SIPS (Structural Insulated Panel System). The manufacturing unit has commenced the production process and will have the capacity to produce 240,000 sq.mt of wall and slab panels annually. The system combines high tech polystyrene and a steel mesh panel core with a "skin" of high strength RCC applied by spraying.
By constructing a building, using 'Advanced Building System' panels means creating homes that are extremely energy-efficient. It guarantees acoustic insulation and thermal insulation. By multiplying the annual energy saving achieved with a perfectly insulated house for the whole life cycle of the building and comparing it with the cost of production, the considerable economic savings are evident. Versatile and lightweight, this system does not require any heavy or special equipment. The entire system is installed and constructed manually. Thus, it is well-suited to the construction industry of India.
Versatility of R-Panel
R-Panel gives better performance compared to conventional products, and with far lower cost. The simple structure made with this building system costs about 30 percent less than a conventional structure and offers the much better performance.
With the use of SIPS system, there has been a remarkable reduction in construction time when compared to the conventional method. This industrialized product, in fact, optimizes assembly processes, while minimizing labour force operations. As an indication, it is possible to get time savings up to 40 percent. They are handy, easy to carry and even can be assembled under the most difficult operating conditions because of their lightness and rigidity. R-Panel, prior to plastering, may weigh between 3.5kg/sq.mt to 5.0kg/sq.mt, so a single person can easily handle a wall of over 3 sqm., that is a panel as tall as the average landing of a house.
This system allows complete design flexibility, as it is composed by a full range of building elements: load / non-load bearing walls, curtain walls, floors and stairs. It can be easily used to realize any type of construction and any type of geometric shape whether flat or curved can be obtained just as easily by simply cutting the panels on site.
Building System Integration
R-Panel is a very versatile building system, compatible with all other existing systems. They can be easily anchored to construction elements of all different kinds, such as steel, wood or reinforced concrete. Structures made with R-Panels can be completed with all types of finishing or with traditional painting finishes on smooth plaster. In fact, the final surface of the wall is a thin sheet of reinforced plaster that can support any type of cladding, including stone slabs or ventilated facades.
Energy efficiency
This structure brilliantly performs both insulation and load-bearing functions: this thickness and density of the panel can be customized depending on the specific thermal insulation required. Moreover, the continuous EPS core extends over all surfaces of the building envelope, without any thermal bridge. The possible combination with sound-absorbing materials (such as plasterboard, cork, coconut fibre, rock and wool), optimizes the acoustic insulation of those walls, which must comply with strictest regulations.
With this building system, high energy efficient buildings can be built, complying with the highest energy classes thanks to an insulated shell provided by a continuous polystyrene core, without any thermal bridge or insulated ducts within the panels. It provides a significant improvement in thermal comfort inside buildings, dramatically reducing energy consumption and promoting strategies aimed at sustainable development as shown by an analysis conducted on a prototype showing that the carbon footprint is reduced by about 60 percent when compared to a conventional building.
Resistant to natural disasters
| The structures built with this system have shown that it can withstand, without damage, earthquakes with intensities much greater than those considered by current regulations. In fact, during the laboratory tests on full-scale prototypes, natural and artificial accelerograms were stimulated up to peaks of more than eight on Richter scale and no damage was detected. The structures built with this system are extremely light. The quality of polystyrene foam used for the panels is the self-extinguishing type and is perfectly enclosed between the reinforced concrete layers that coat the panel preventing combustion. The fire resistance of the panels has been verified in tests carried out in several laboratories. This panel ensures a REI 150 fire resistance, which means that for 150 minutes, the panels have proven to be: R=stable, E=résistance to passage of fire and I=insulating.
|
 |
Buildings made with this system in high risk cyclone areas have shown over the years, the ability to withstand the passage of the most devastating cyclones. Laboratory tests carried out on resistance to cyclone impact have confirmed that the strength given by their panel buildings is suitable to cope with the effects of the most powerful cyclones and damage caused by flying objects. (Tests required by the U.S regulations concerning protections against cyclone with speeds of up to 106.2 km/h)
Load Resistance : Numerous laboratory tests carried out in several countries have shown the high load resistance of the R-Panels. For example, compression tests with a centered load carried out in a finished single panel, 270cm high, have shown a maximum load up to 1530 kN/m = 156 ton/m. The monolithic joints of R-Panel building system are suitable to give constructions high structural strength. |
 |
Blast Resistance
R-Panel has subjected several types of panels, set in different types of high-strength concrete, to a series of blast resistance tests. The tests were carried out using a powerful explosive, in a test chamber optimized to produce a uniform shock wave on the face of the panels. Easily, such panels can survive explosions of 29.5 tons/sq.mt.
‘Rising’ to lighting requirements
The Ritman Group firmly believes that in the right light, even the most ordinary sights appear extra ordinary. This philosophy led to the creation of LED lights, ‘RISING’. It has been an answer to all architectural and Industrial lighting requirements. It is their commitment towards developing world class lighting solutions that has helped develop their portfolio. Today, they are leading the way as a completed solution provider where LED lighting is concerned.
Ritman’s commitment to the environment and constant endeavour towards improving has motivated the team to develop Green lighting solutions. These not only improve productivity but also lower the operating costs. As ‘Rising’ continues to help shape the future of lighting technology, Ritman is continuously striving to uphold the promise of providing versatile and cost-effective LED lighting solutions.