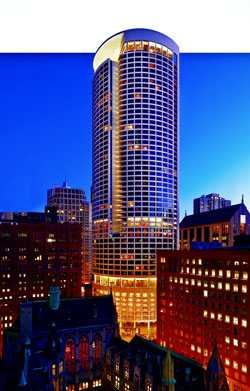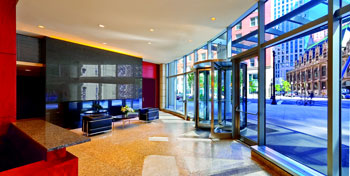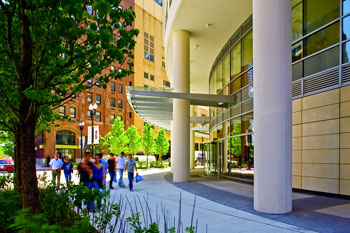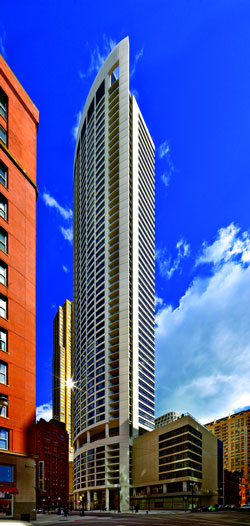THE ASCENT
The Clare at Water Tower – Chicago, Illinoi
An opulence lifestyle for senior citizens
Concept of Luxury
|
The Clare a downtown Chicago retirement living community was created with an idea that the senior citizens of Chicago deserve a rewarding residential experience, accompanied by quality health care and service options, for maximum independent living and privacy. The Clare at Water Tower is a Continuing Care Retirement Community developed by the Franciscan Sisters of Chicago Service Corporation on a parcel of land owned by Loyola University (the program for the tower also includes new education space for the university) at 55 East Pearson Street in Chicago.
The project is the Franciscan’s first high-rise and represents an urban living option for seniors. The project is unusual in that the functional elements, usually distributed in several buildings in a typical CCRC, have been stacked vertically. The 54 story high rise CCRC has one basement and one penthouse and is located at 55 East Pearson Street in Chicago, Illinois between North Rush Street and North Wabash Avenue. Gross floor area is 750,000 square feet; the area of the site is 25,000 square feet. A total number of 271 Independent Living Units are on floors 21-52, a single floor measures 12,706 gross square feet.
|
 |
This population is supported by a total number of 39 Assisted Living Units on floors 13-15, a single floor measures 12,930 gross square feet. A total number of 45 Skilled Nursing Units dedicated for the use of the CCRC residents occur on floors 10-12, a single floor measures 12,930 square feet. Floors 3-8 contain a total of 175 off-street parking spaces dedicated for the use of the CCRC residents, and their guests. Amenity spaces for the residents occur on throughout, and include three dining facilities, preparation and catering kitchens, a health and fitness club with a swimming pool, roof gardens common gathering places and sacred spaces of worship. The top occupied floor of the building is programmed as a party room for the use of the residents, allowing all access to the coveted penthouse floor and the spectacular views of the city and Lake Michigan. The project has a several intensive green roofs, a private terrace for use by the residents of the building on the ninth floor, a lower level planting terrace and a small "pocket park" at grade.
Meticulous planning
The first conceptual decision point was establishing the order of the layers. Parking logically had to stack above the education floors. This massing allowed for a large outdoor roof garden and, therefore, the indoor pool and fitness spaces for the seniors belonged on this level. Above this podium roof level, the smaller tower footprint rises. The marketability of the independent living units dictated that they be located on the top floors of the tower. Associated with these residential units and the healthcare floors are common dining, social and chapel spaces. These spaces were located on floors 16-19 to take advantage of the views above adjoining properties. Below these amenity floors, the assisted living and skilled nursing floors were located. The functional layers were set early in concept design and did not change through the course of the project.
The tower is considered as one of the largest residential buildings designed for the senior citizens of Chicago. Speaking to Built Expressions about the fundamental elements of design and concept, Mr. Robert Neper, Senior Project Architect says, "The building is articulated into two volumes, Loyola University and The Clare, the high rise tower represents The Clare occupancy and the nine storied base that of Loyola. The owner directed that the building have a presence on the Chicago skyline, the thin cantilevered roof which is lit at night and commands a presence larger than its footprint and height in the midst of its famous neighbours. The tower portion of the building meets grade at the north east corner of the site. The upper residential floors are differ rentiated from the other function with the addition of a notch which introduces natural light into the corridor. This contributes towards the buildings presence on the skyline; allowing natural light into the corridor acts as a way finding cue for the residents."
Form Follows Function
The building’s architectural design subtly expresses the various functions of the building without looking like a jumble of seven different layers. It was a design imperative that the building did not become a mix of varying floor-to-floor heights with multiple fenestration patterns, but rather a cohesive high-rise tower with base, shaft, and top. This was accomplished by a strong, single tower design reading from ground to level 53 and a subservient podium massing. The tower has a very rigorous, repetitive fenestration pattern that was designed to align with all of the varying functional plans. The ABA window module accommodates the various partition layouts of the different uses. The curve of the tower responds to the views of Lake Michigan and its single carved out slot was important in generating residential unit layouts. Below this, the curve is continuous and occupied by a sweep of healthcare rooms.
The fitness level has an arcade along this curved facade, behind which a higher floor-to-floor and full height glass accommodates an indoor pool and fitness spaces. The arcade is repeated below the parking levels for the ground and second floor levels, identifying the educational and lobby functions. Two distinct front door entries for the Clare residents and Loyola University provided a separate visual impact and identity. The vertical transport system was planned with six elevators. Four catering independently to Loyola, Parking, Health Care and Independent living regions. The remaining two were dedicated to services. The Mechanical, Electrical, Plumbing and other systems were meticulously planned in advance keeping the floor to floor height constraints in mind, as vertical shaft systems.
New Gen Materials

The structural system of the building is cast in place concrete which in addition its support role acts as the enclosure and lateral frame. The other exterior system is a high performance aluminum and glass curtain wall. The quality of the construction was enhanced more through the skill of the contractor and their trades along with appropriate testing, architectural detailing and most importantly working within the limits of what are basic structural and enclosure systems than any adoption of new materials.
Challenges at the foundation stage

A significant challenge faced by the design team was an evolving interpretation of which floors were an institutional use by the state. Their occupancy review and imposition of new code criteria went from three floors to the entire project. The design team educated the inspectors and negotiated on behalf of the owner with agencies resulting in reduction draconian standards that would have had a negative cost impact on the project. The challenges regarding the site were the existing buildings and their caissons, the tight urban site for construction of a tower of this size, and the soil conditions in this area of Chicago.
Some of these challenges were foreseeable and others were not. Thornton Tomasetti, the structural engineers, designed a foundation system of belled caissons bearing on a very stiff clay layer known as hardpan. It is the most common foundation type for tall buildings in downtown Chicago. The largest bell diameters for the project were 17'-6" (5,330 mm).
| According to Mr. Neper, revisions that were required due to foundation systems were a significant challenge early in the construction and threatened to impact the schedule, cost and ultimate success of the project. "The primary problems were unknown vacated caissons from previous buildings on the site, sub grade obstructions and the inability to install the design foundations due to variations in the bearing soils and degradation of caisson due to silt and water infiltration. The design team including Thornton Tomasetti structural engineers and STS geotechnical engineers collaborated with Perkins+Will and Bovis McHugh Joint Venture, at times on a day-by-day basis to address this challenge. The team developed an ongoing assessment, evaluation process and responsive design solutions to overcome the significant challenges encountered. Responses included additional caissons, grade beams, micropiles and dewatering wells in order to keep the project moving forward with minimal additional cost to the owner," says Mr. Neper. |
 |
Soil condition plays crucial role
AECOM/STS, the geotechnical consultant, revealed soil conditions from the soil borings that were typical for the area and consisted of urban fill at the top, then soft clay with very stiff hardpan clay directly above a dense silt layer at the bearing levels. It was also known that there were existing caissons on the site from the previous buildings, which were demolished for the new tower.
The design team had the original structural drawings from the demolished buildings that located the caissons. Two potential bearing strata were presented in the geotechnical report, with the deeper elevation providing a higher allowable bearing capacity of 48,000 pounds per square feet (2,300 kN/m2). A small site and building footprint, combined with the need to bell below the existing caissons, dictated the selection of the deeper bearing stratum. A potential problem associated with the deeper bearing stratum, revealed by the soil borings, was the presence of water bearing sand/silt seam in certain locations very near the desired bearing elevation. If the sand/ silt layer was cut by the excavation, water under pressure would enter the hole and cause the bell to collapse before concrete could be placed. In order to reduce the likelihood of water entering the holes, three dewatering wells were constructed prior to caisson drilling to draw down the water level on the site. This approach had been attempted on other sites and experience indicated that success was unpredictable due to the random location of fissures and cracks in the bedrock that allow the water to travel successfully to the wells. The wells consisted of a 4-footdiameter (1,200 mm) shaft to bedrock with a well casing and filter backfill.
Digging the Foundation
| As described in the CTBUH Journal, 2010 issue iii, the construction schedule led to the first dewatering well being constructed on a Friday with the hole left open over the weekend under bentonite slurry prior to installation of the casing and backfill. At some point over the weekend, the lower 23 feet (7,000 millimeters) of the shaft and surrounding dense silt collapsed, resulting in a significant loss of soil density in that area and potentially the surrounding caissons. Compaction grouting of the soil in that area was performed to re-densify the silt. The volume of grout pumped into the ground was slightly more than the amount of the silt cave in. After the compaction grouting was completed, soil borings were performed with pressure meter testing. The testing confirmed that the compaction grouting was successful. Another well pumped out enough silt to reduce the surrounding soil density. This resulted in compaction grouting and the addition of several micropiles to control settlement below the core.
Because the water-bearing layer was near the caisson bearing elevation, some caissons were installed without incident and others encountered water infiltration. One caisson below the core experienced water infiltration during belling, which caused the bell to collapse. The partially excavated bell was then plugged with grout up to a level above where the water was entering. The plan was to construct an oversized bell the next day, at the higher bearing layer, but a larger bell was not possible as the belling tool ran into existing caissons.
|
 |
The final condition consisted of the previously grouted plug at a 12-foot-diameter (3,660 millimeters) combined with the 11’-6” (3,500 millimeters) bell at the higher elevation. To make up for the reduced capacity of the caisson, three 200-ton (1,780 kN) micropiles were placed below the core grade beams near the caisson. In addition, concern about loosening of the supporting silt, because of water rushing into the hole, prompted pressure meter testing, which showed loss of soil strength. Compaction grouting was performed around the caisson and improved soil strength was verified through more pressure meter testing. Other techniques utilized, to install caissons with water infiltration, included grouting the original hole to a higher bearing elevation (lower bearing capacity) and providing a smaller bell to fit between the existing caissons.
The Clare added to Chicago skyline
| The Clare has made a significant positive contribution, relating to the adjacent structures and opening up a pocket park at the North-west corner of the site. It has also earned a place on the Chicago skyline, and commands prescience larger than its modest footprint and budget as the cities are getting denser than the model of the traditional central business district with surrounding mid-rise neighbourhoods. The traditional uses for high-rises are also evolving. The Clare is the first high-rise retirement and skilled care community to address building code issues within the multi-use context. |
 |
Fact Sheet
| Start Date: |
March 2006 |
|
| Completion Date: |
November 2008 |
|
| Construction Cost: |
$133,000,000.00 |
|
| Gross Area: |
750,000 square feet |
|
| Number of Floors: |
54 |
|
| Plot Area: |
25000 Square Feet |
|
| Number of Elevators: |
6 |
|
| MEP System: |
Vertical shaft System |
|
| Core Team: |
Perkins+Will |
Architect |
| |
Thornton Tomasetti Engineers |
Structural Engineer |
| |
WMA Consulting Engineers, LTD |
MEP FP Engineer |
| |
Bovis/ McHugh Joint Ventur |
General Contractor |
Acknowledgment
This article is based on the inputs provided by the Architec's response and the additional technical inputs are extracted and sourced from the CTUBH journal-2010 issue. Authors include Bridget Lesniak, Principal, Robert Neper, Senior Associate - Perkins + Will and Donald Hamlin, Senior Associate- Thornton Tomasetti.