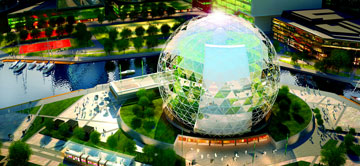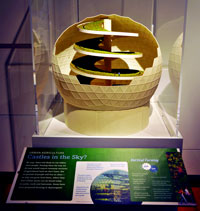The Vision for Delhi
A Road Map
The five new sub-cities in Delhi, which will cover 66,657 Ha and accommodate a population of 9.5 million, provide a unique opportunity to make Delhi a smart and sustainable city, and to address to the critical urban issues of productivity, safety, equity and inclusiveness. This will, necessitate planning to meet the challenges of affordable housing and slums, the unorganised informal sector; up gradation of old and dilapidated areas of the city; infrastructure services; conservation of the environment and heritage. This needs to be done within a framework of local development, public-private and community participation and a spirit of ownership among its citizens. Each sub-city shall focus upon innovative solutions, so as to reduce energy consumption, water use, wastes and emission footprints, while providing seamless, safe and efficient mobility and infrastructure services to the people.
Integrated Transit Corridor (ITC)
ITC for BRT, metro and trains are linked with pedestrian and cycle lanes and public, semi-public, high density, high rise developments. Personalised rapid transit systems use pods that can carry people directly from point to point, with no stop and no waiting at stations. Creating an easier way to navigate a city promotes interactions among its inhabitants and makes a more liveable and more productive city.
Metro, trains, subway and primary roads run underground for easy bike and pedestrian traffic on the grade. Subterranean garages near commuter destinations reduce the need for ground parking. Digital parking meters tell mobile-phone when a space opens up, reducing traffic caused by drivers trolling for space.
Smart, intelligent city
Each sub-city will be embedded with intelligence via computing, and have mixed land use, high density and integrated grids of physical and social services. Within a sub-city there will be clusters of tall buildings, designed to leave rest of the ground free for parks with easy access to the people. Each cluster will have basic services such as commerce, cultural hubs, administration, sports, etc. The high density model would greatly simplify transportation and utility network, while at the same time reducing the transmission losses. Sensors can serve many purposes from making services, buildings and mobility energy efficient and reducing carbon emission, to monitor health, which make a city smart.
Interfacing Green and Smart Concepts
Common utility ducts or tunnels carrying electricity, water, pneumatic waste ducts, cable television and broadband internet minimise damage from traffic, road repairs, rains, etc. and make repairs easier. A series of low carbon zones across the city with co-located tri-generation energy systems (combing power, cooling and heating), dual piping for recycled water and automated, segregated waste collection and recycling would lead to bundling 'green infrastructure' together. Solid waste extracted from sewage at treatment plants is burned to make electricity. Three bin recycling is adopted with separate bins for trash, recyclable and compost. Collection charges drop as trash drops. Bio-technology, enzyme based STP, bio-remedial treatment, sludge gas/energy recovery, vermi-culture, fossilisation and composting options should be explored for waste treatment.
Solar and Renewable Energy
Rooftop PVC and water tanks, heated by the sun provide cooking and hot water instead of fossil fuels. Solar panel generates electricity instead of power plants that can be collected through a decentralised grid for distribution. Solar panels are placed on the roof and as the sun moves across the sky, they move with the sun. Photovoltaic sheets on south-facing building facades would generate electricity.
For integrated and uninterrupted renewable power, a network of dedicated and decentralized smart grids shall be developed throughout the new city. This will avoid installation of solar panels, parabolic bowls and other gadgets individually, but provide metered renewable energy for lighting, cooling, heating, cooking and hot water. Solar energy systems and photovoltaic at cluster level would generate, store and distribute electricity via smart grid. Rooftops painted white reflect heat, lowering a building's cooling cost and a city's heat build-up. Rooftop vegetation insulates building against heat and cold and absorbs storm-water. Super-insulated windows quadruple the thermal performance of double panes and a transparent photo-voltaic cell can be fitted between two panes of a window. Smart glass technology saves on air- conditioning and high energy cost. Passive evaporative draught cooling (PEDC) incorporating ingress of naturally cooled air 4m below ground level via clay pipes saves about 60 per cent of air-conditioning load.
The vision of a smart and sustainable sub-city for Delhi-2021 (A.K. Jain)
Data for local solar roof maps is captured via a high- resolution LIDAR (light detection and raining) scanner attachment to an aero-plane. Geographic information systems then determine how much of each roof area is suitable for installation, taking five factors into account: roof area, orientation, slope, radiation energy and shadow movements. Mapping the potential for solar panels on rooftops is already taking place in US cities such as New York, Los Angeles and San Francisco. It helps in ascertaining the kind of solar panel and roof area that could supply up to100% of its energy needs. To obtain optimum energy the panels or even the building itself, should be able to move with the sun.
The neighbourhoods will be planned to the highest leadership in energy and environmental design (LEED) standards that save energy, materials and emissions. Rooftops painted white reflect heat, lowering a building's cooling cost and a city's heat build-up. Rooftop vegetation insulate building against heat and cold and absorbs storm-water. Super-insulated windows quadruple the thermal performance of double panes and can be made from the glass in existing windows. A transparent photo-voltaic cell fits between two panes of a window. Smart glass technology saves on air-conditioning and high energy cost. Carbon sequestering concrete and carbon negative cement made locally with exhales by power plants could reduce greenhouse gas emissions.
Clean public toilets
In Delhi three million people live in slums, almost without hygienic sanitation-water facility and a clean place to urinate and defecate. The public and individual toilet facility, particularly for women and children, is a critical area of attention.
Low-flow appliances
Water saving toilets (with recycled wastewater cistern) and showerheads will save millions of gallon annually.
Storm-water/rainwater harvesting and drainage
Taxing property owners on the volume of storm-water and waste water from kitchens and toilets that runs off their property promotes retrofits that reduce wastewater volume. Zero-run off, swales, porous paving, bio-drainage and storm-surge gates in river, drains and canals can be operated when storm surges are expected to protect low lying and subterranean infrastructure.
Urban Farming
Satellite control park and lawn micro-irrigation system cuts water consumption and pumping power. Wastewater recycling, with dual piping would reduce water demand. Vertical farms could reduce fertilizer and freshwater use, shorten transport and recycle gray water otherwise dumped by treatment plants.
With the expanding cities agricultural land is diminishing and getting converted into urban uses. This is impacting agricultural production, making it more expensive with longer haulage. The concepts of vertical and urban farming can effectively address these issues.
Vertical farms use urban waste to generate energy and power buildings. Hydroponic or aeroponic technology used in growing plants in water, air or mist environment to grow grains, fruits and vegetables. Sweden is already working in growing food in a twelve storey building while Chicago is making use of three storey abandoned meat packers plant. Farming in high rises can minimise use of pesticides and herbicides. Recycling of water reduces contamination of water bodies and minimise water wastage, protect eco-system and forest, and slow down the climate change. It will also help urban consumers by making fresh food available at their doorstep, while also saving on cost of transporting farm produce over long distances. Such cutting edge technologies will also protects farm from floods and draughts and help to control food inflation.
Automation and Robotics
 |
During recent times the purpose of automation has been shifting from increasing productivity and reducing costs to broader issues, such as increasing quality and flexibility in the manufacturing and construction process. Automation and robotics are being used in construction for prefabrication of building components and also for speed, accuracy and customization. The flexible production system using robotic cells could execute various tasks such as setting moulds, placing reinforcement bars or mats distributing concrete for various products such as floor, roof, wall, beam and column. A high degree of automation already prevails in mixing of building materials and in serial production of standardized concrete products. The automated pre-fabrication of large scale building parts has been a fluctuating experience. A new surge has led to Building Information Management (BIM), Computer- Aided Manufacturing (CAM) and Computer-Integrated Manufacturing (CIM) for systems, building and management.
 |
Construction robots range from simple tools to fully automated robot. In Japan and other countries single task and automated construction systems are becoming common. To address the shortage of skilled labour and workforce in construction sector, single task robots are developed to supplement skilled labour and to achieve construction speed, precision and quality.
Various single task robots are used for jobs like; concrete and steel structural erection, external and internal finish work, maintenance and demolition work, etc.
|
Automation and robotics systems use JIT principle for delivery of materials and bar coding for tracking and materials management at site. The simulation of construction process by automation gives information about time, expenditure and the number of various workmen, skilled tradesmen and other staff needed; this way the time of on-site construction could be reduced at least by half to one-third in comparison to the conventional construction. However, it demands increasing efforts in project planning, process planning and logistics. Accordingly the on-site staff has to be more specialized as most of the non ergonomic work on site is reduced.
References (Part 1 &2)
- Adrian and Gordon Gill, 2011, Toward Zero Carbon, Image Pub., Australia
- Erpenstein, Annette, (2012), Back to the Future: The Rebirth of Public Place in Seoul, Trialog
- Government of India (2008) PM's council on climate change, National Action Plan for climate Change, New Delhi
- Government of India (2009), National Mission on Sustainable Habitat, MOUD, New Delhi
- Government of India, (2013), Twelfth Five Year Plan, Planning Commission, New Delhi
- IPCC (2007), Climate Change 2007, Impacts Adaptation and Vulnerability, IPCC, Cambridge and New York
- Jain, A.K., (2005): "Emergency Planning and Shelter for Safety", Inst. of Engineers Seminar, New Delhi.
- Jain A.K (2013), Sustainable Urban Transport and System, Khanna Publisher, New Delhi
- Jain, A.K., (2008), A Blueprint for Making Indian Cities Ecologically Vibrant, RITES Journal, January, New Delhi.
- Jain A.K., Sept.(2012), Design and Construction for Sustainable Future, Jl. of IIA, Mumbai
- McHarg, Ian, (1969), Design with Nature, New York, Natural History Press,.
- McKinsey Global Institute, (2010), India's L/rban Awakening: Building Inclusive Cities, Sustaining
- Economic Growth, Mumbai
- MOUD/ Wilbur Smith Associates, (2008), Traffic and Transport Policies and Strategies in Urban Areas in India, Ministry of Urban Development, New Delhi,
- Satterthwaite, D. (2008). Cities' contribution to global warming: Notes on the allocation of greenhouse gas emissions. Environment and Urbanization , 20 (2).
- UN Habitat, 2009, Planning Sustainable Cities, Global Report on Human Settlements, Earthscan,
- UN-Habitat (2011), Cities and Climate Change,Global Report on Human Settlements, Earthscan, UK/USA/Nairobi.
- UN-Habitat (2013), Planning and Design for Sustainable Urban Mobility, Global Report on Human Settlements, Earthscan, UK/USA/Nairobi.
Author
AK Jain, Former Commissioner (Planning) Delhi Development Authority, Member UN Habitat Advisory Board (HS Net). He worked on MPD 2021, National Urban Transport Policy, and National Urban Housing and Habitat Policy (2007)