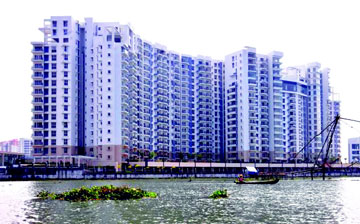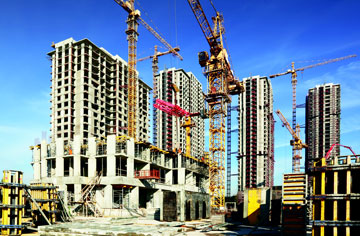Tower Cities
The solution to urban congestion
The Problem
According to the United Nations the world population reached seven billion in 2013. Of this India and China each boast more than one billion of the estimates. World-wide density maps also indicate that these two countries among a few others are highest in packing more habitants per square area. With a shift from an agrarian economy to an industrial one there has been significant migration from rural to urban areas. It is predicted by the World Health Organization that by 2050 nearly 70% of the population will reside in cities.
The strain on the ecosystem that supports these marauding hordes is enormous. Innovative solutions for sustainable living abound. Eco-warriors fight a tough battle to save undamaged areas of the earth as well as correct actions that have caused the destruction in the first place. But more stringent laws are required to preserve natural habitat and non-renewable resources. Designers the world over are constantly providing answers to this dilemma of over-burdening of our population centres and one unique though futuristic one is definitely that of the tower city.
The Process
Taller buildings need to address some specific problems: a structure that is stable, can withstand buffeting wind causing torque and dead load of the building. As buildings have grown designers have addressed these issues by using varying architectural profiles in a bid to surmount the problems. The thought process towards vertical growth began decades ago as some cities began suffering the effects of congestion caused by unbridled growth that placed unreasonable stress on the environment and available infrastructure.
Singapore was an example of alternative housing strategies waiting to happen. With an area of just 897 square kilometres (including water bodies and reclaimed land), density is a remarkable 7792 persons per square kilometres, the third highest in the world. Singapore had no option but to rise upwards to house its population. Today around 85% of the population lives in high-rises with activity zones and gardens being taken from the street level into the sky. From such lessons born of constraint, designers the world over are moving upwards in a bid to ease carbon and constructed footprints from off of the land. In Taipei an unusual twisting tower resembling the DNA helix called Agora Garden has created’ suspended open air gardens’. The design firm MVRDV states that its project "Peruri 88 is vertical Jakarta, it represents a new, denser, social, green mini-city - a monument to the development of Jakarta as a modern icon literally raised from its own city fabric.”
 |
Containing the Horizontal Spread of the City Area will help Reduce Further Damage the Environment
This is one of the many world-wide examples of buildings combining a city's need for landscaped areas as well as higher densities. Designers BIG are bringing the Cross # Towers to Seoul South Korea using the hash tag symbol to raise socially interactive spaces way above the ground. Its designers say, "The typical tower inherently removes life from the city it occupies. Circulation is linear and social interactions occur only in lobbies or awkward elevator rides. We propose a building that triples the amount of ground floor – triples the amount of social interaction and reintroduces the idea of neighbourhood within the tower complex."
While modern technology provides the means to literally reach for the sky ancient architectural practises provide inspiration in structures even today. Aedas-designed Al Bahr Towers in Abu Dhabi adapt the cooling aspects of the old Arabic 'mashrabiyas' or latticed windows that used to afford protection from the sun. This concept has been converted into a smart-skin for the high rise using building management systems that changes the outer layer according to the sun’s path and its resulting intensity. Pittsburg's The Tower aims at providing employees working at offices here a comfort level to increase productivity. The Gensler designed 'breathing building will ensure that staff will feel "like they are sitting on a park bench, with a laptop, shoes kicked off, feeling the breeze" with the help of 'sky-gardens'.
Concerns
It is often observed that in our quest for innovation and in this case literally 'reaching for the sky' we may overlook issues that become relevant concerns in the long run. Architecture has always impacted everyone as it is not only a visual medium but it has physical implications on the user and the environment. Aesthetics like the city skyline will change as will street level interactions and public spaces. Strength and security of these mammoth structures require in-depth study to ensure that they are immune to seismological disturbances, wind factors, evacuation in case of disasters like fire and measures to be taken in case of failure of the grid. The psychological impact of living in these tall communes in conditioned environs is an aspect to be considered while designers consider building 'for' the user.
The Solution
So, the aim seems to be the mile-high sky scraper. In the past few decades responsible designers have adapted green technology to make buildings sustainable with the use of renewable energy sources and reduce dependency on fossil fuels thus restricting carbon emmissions. The stage seems to be set to invest in Tower-cities. The X-Seed 4000 was one such project that did not reach fruition. Planned for Tokyo, Japan, 2.5 miles high and to house one million people, it would have been a 'sky-penetrator'. Designed during the 1990s it was probably ahead of its time, too expensive or just too dangerous considering the high seismic activity of its proposed location. Another visionary Eugene Tsui proposed the hypothetical 2-mile high, one-mile wide Ultima Tower, capable of housing up to a million people and an amalgamation of many mini eco systems inspired by termite nests to deal with over population. However for the ones that got away, there are many in the pipeline soaring upwards to their mile high destinations. One such is the Broad Constructions proposed Sky City 1 mixed use high rise in Hunan China which at 838 m, if built will be the tallest in the world.
Rising 600 mts into the sky are also public spaces like Tsui's aptly named Oakland Eye in the Sky. The designer's website states its purpose as, "To build an architectural and cultural tourist attraction in the city of Oakland with the objective of creating a highly profitable enterprise that will be an unforgettable and meaningful experience to every visitor regardless of age, sex, educational, social, economic and cultural background. We want to show the world the physical beauty, the cultural and innovative ingenuity and the social richness of the area. We want to create an architectural landmark that is fantastic, meaningful, educational and ecological."
Methodologies
 |
As with all new adaptations of an existing system, skyscrapers' designers are also looking at addressing problems that come with increased height of the structure. Along the way they are able to reap benefits from the form that they propose. The main concerns are structural design and vertical transportation. The buttressed core used in Burj Khalifa Dubai is a system that can be used to build even taller buildings opines William F Baker, top structural engineer at Skidmore, Owings & Merrill. Vertical transportation has to look at speed of elevators, developing strong as well as light cables and cabins/cars. Moving at the rate of 60 kms per hour Toshiba has furnished Taipei101 tower with ultra-speed elevators. No wonder then, that this company is already into research to develop horizontal and vertical transportation for the lunar surface! Cables of carbon nanotubes will be twenty times stronger than steel and are the future of the elevator ride to the proposed space port that seems like science fiction but will become a reality very soon.
The final scenario seems to be the evolution of mile high buildings comprising residential, educational, medical, commercial and other supporting facilities. Large open decks will serve as recreational spaces and public interaction zones. The structure will be green and hence sustainable as its carbon footprint will be drastically reduced. Vertical landscaping and farming will provide greenscape, fresh food and cleanse the environment.
A poignant quote is one from Albert Einstein who seems to caution, "Creating a new theory is not like destroying an old barn and erecting a skyscraper in its place. It is rather like climbing a mountain, gaining new and wider views, discovering unexpected connections between our starting points and its rich environment. But the point from which we started out still exists and can be seen, although it appears smaller and forms a tiny part of our broad view gained by the mastery of the obstacles on our adventurous way up."
Lest we forget from whence we came!
References
http://www.un.org/, http://www.who.int/, http://www.gizmag.com/, http://www.eugenetsui.com/, Wikipedia,