Utrecht University Library, Netherlands
Distinctive design- Impeccable facility
Location: Utrecht, Netherlands
Program: Educational, Library
Size: 36250 SQM
Date of Design: 1997-2001
Date of Completion: 2004
Client: Utrecht University
Incorporating 42 million books, 1,000 seats, 450 parking places, 300 workstations, 3 shops, 1 auditorium and 1 bar - the UBU, comparable to a data recorder, is more than a place where people can consult books, it is a place where they can work in a concentrated fashion, but also one where they can meet other people without the need of any other stimulation except the atmosphere that the building radiates. Yes, it’s the UBU library located on the campus of Utrecht University in Utrecht, the Netherlands. A well-acclaimed, Wiel Arets Architects designed the library.
Besides housing 42 million books, the library was intended to being a place where people could work in a concentrated manner, to also become the intellectual social center for the suburban university campus, where students and others can come to study and meet at all times of the day. The 40 meter tall library and the adjacent, lower parking garage, both clad in glass and concrete imprinted with the same silk-screened figurative pattern, are sited on the major road and pedestrian pathway across the campus. The simple rectangular massing of the library and the repetitive rhythm of its concrete cladding and glazing, which is subtly modulated by the projecting operable sections, stands in stark contrast to the rich, plastic spatial complexity of the interior spaces.
Utrecht University Library, Netherlands
Book Stacking
"The books recede into the background of this library, mainly because the spaces for working are so varied–some small; some large; some open; some hidden from view–and so the books go little noticed, as their stacks are mainly along the cares of the building, and sound absorbing panels have been built into their bookshelves, which are also black," says Ar. Wiel Arets, principal architect, Wiel Arets Architects.
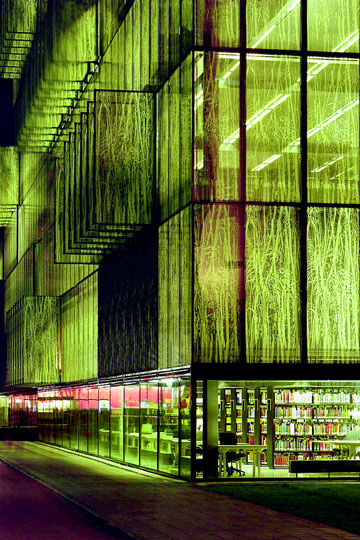 |
The books are stored in two primary volumes that seem to float up towards the ceiling. The massive, lifted book stack volumes are made of black-painted cast concrete, and the walls have a three-dimensional figural pattern cast into them which matches the two-dimensional pattern imprinted on the exterior glazing. While the black pattern on the glazing filters the natural light entering the building, the pattern embossed in the black-colored concrete walls acts to diffuse and bounce the light deeper into the interior spaces. At the center of the building, a vertical space, running from the ground to the roof, is opened between the two book stack volumes, which are interconnected by a series of stairs and sloping ramps. This central vertical space forms the experiential hinge of the building, interweaving the lines of movement, the spatial layers, and the internal views.
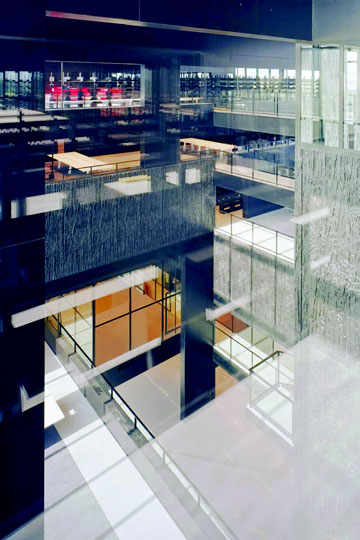 |
The walls and ceilings of the interior are black and matt, while the floors are white and shiny. The bookshelves are black, while the worktables are white. The predominant black color characterizing the interior is critical to creating the atmosphere of concentration, security, and silent communication essential to the function of the library. The black interior creates a feeling of local enclosure, allowing the inhabitants to conduct the private activity of concentrated study in a public place of collective identity. The only exceptions to this color scheme are the red rubber surfaces used in the book checkout area, the information desks, the auditorium, the bar, and the lounge, all of which are related to the itinerary of public movement through the building.
Papyrus design
The individual workspaces are organized in a wide variety of locations and arrangements within the interior, some quite intimate and isolated, and some quite extended and exposed. The individual user can make a choice of where to work, and thus to determine both their ability to be absorbed in their work, and the amount of communication they wish to have with others in the library. Because of the remarkably rich range of sizes and shapes of the workplaces, and the complexly layered sections and the endlessly unfolding spatial intersections within the building, it is possible to recognize and communicate visually with people across the interior, and even from floor to floor, while at the same time being undisturbed by those sitting nearby.
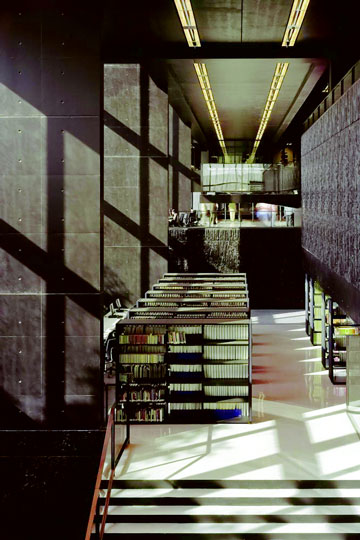 |
Glass and concrete panels clad the volumes of the building. The glass panels are printed with a repetitive image of a papyrus plant. Papyrus a traditional material used in paper production derives etymologically from the Greek Byblos that also serves as the root for words such as bibliography, bibliophile, and in Dutch Bibliotheek, or library. The papyrus image is replicated on each glass panel, allowing the façade to perform as a curtain which veils the library while also making subtle allusion to the nature of the program within. The pattern printed facade also mitigates sunlight entering the building, protecting the library’s printed materials. The pattern, which is also cast into the concrete panels of the exterior and interior walls, carries the allegorical motif into the various programs of the library.
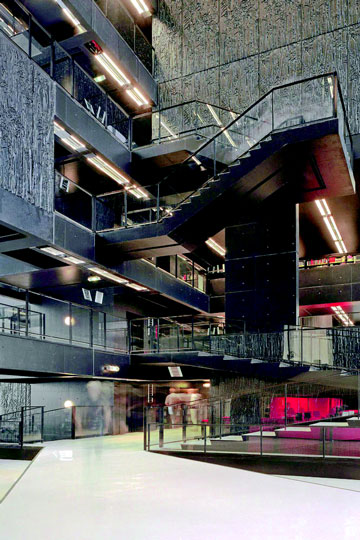 |
The book depots, which seem to float, divide the space into zones and are interconnected by stairs and slopes. All in black figured concrete on which a partly double-glazed facade to which a silk-screened figurative pattern has been applied in order to let natural light into the building encases the reading rooms rest. The glass facade also encloses the car park like a smooth skin, thereby making it an integral part of the complex. On one side it is the university site where the view from the raw interior offers a filtered prospect of the open countryside surrounding it, on the other, there is the view of the long slopes situated beside the inner courtyard that work as blinds to filter the view of the car park.
Silent Communication
Based on the idea that silent communication is important in a building where there is hardly any talking, the atmosphere is determined with an emphasis on creating a sense of security. That was essential for the choice of a black interior. A light, shiny floor provides enough reflection of natural or artificial light to illuminate some the million books that are on open shelves, while the long white tables make it possible to read a book or to consult electronic information without too much effort. The individual workplace with full facilities is the key element, and has been positioned in such a way that the user’s choice of a workplace also determines the degree of communication with other users.
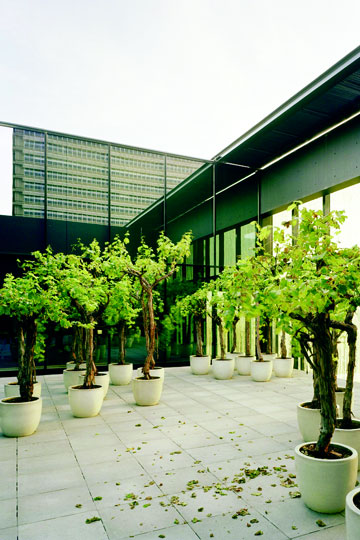 |
Absorption versus confrontation, working in a concentrated way versus communication, is the main premises in this library where the infrastructure has more than one function. The route is also programmed by it, since the bar, the lounge area, the reception corner, the auditorium, the desks, all fitted with red rubber and other programs such as shops, add an extra dimension to the route, thereby breaking down the mono-functionality of the library program.
Box: About Ar. Wiel Arets
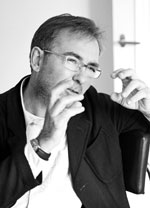 |
Wiel Arets, born 1955, is a Dutch architect from the Dutch - German border town of Heerlen. After graduating from Eindhoven University in 1983, he established Wiel Arets Architect & Associates in his hometown a year later. In 1996 the office was moved to Maastricht. Bettina Kraus, born 1970 in Nuremberg, joined the firm in 1997 and became partner in 2000; establishing the firm’s second office in Amsterdam during 2004. In 2008, a third branch office was opened in Zürich.The studio of Wiel Arets Architects investigates and produces space in response to life, the potential of function, the character of place and the nature of material.
|
The studio of has extensive experience in the fields of urbanism, and public, private and utility buildings on every scale. Additionally, the studio develops products for mass production in collaboration with leading design manufacturers.
Wiel Arets has taught and served as visiting professor at some of the world most important universities including the Architectural Academies of Amsterdam and Rotterdam, Columbia University and the Cooper Union in New York, the HAK Vienna, and the Royal Danish Academy of Fine Arts in Copenhagen. From 1995-2002 he was dean of the Berlage Institute Rotterdam, where he also directed the PhD program until 2004. Since 2001 he holds the Berlage chair at the Technical University Delft. In 2004 he accepted professorship at the UDK in Berlin. Bettina Kraus graduated from the TU Stuttgart in 1996, after studying at the ETH Zurich and HDK Berlin, and since 2004 she has been teaching at the UDK Berlin.
Principal projects in the studio’s oeuvre include; Academy of Arts and Architecture in Maastricht (1989 - 1993), Tower Hoge Heren in Rotterdam (1993 - 2001), the University Library in Utrecht (1997-2004), and the Euroborg Stadium in Groningen (2004 - 2006).
Box item:
Fact Sheet
| Location |
: Utrecht, Netherlands
|
| Program |
: Educational, Library
|
| Size |
: 36250 SQM
|
| Date of design |
: 1997-2001 |
| Date of completion |
: 2004
|
| Client |
: Utrecht University |