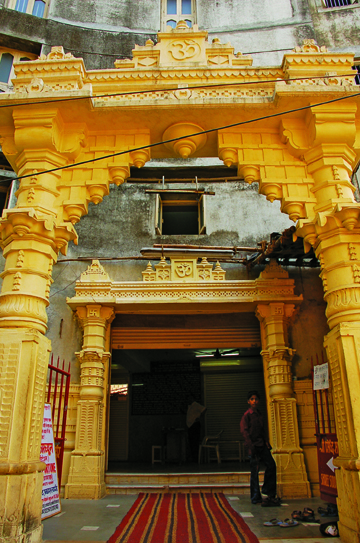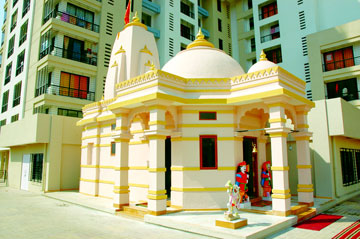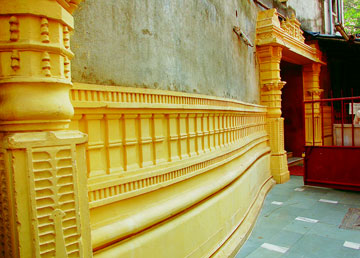Revivifying Tradition of Temple Architecture
Ar. Hitesh H Sompuraa, Proprietor, Hitesh Sompuraa Architects
 |
Temple architecture has a chronicle of over two thousand years. Over the years, the architectural advancement took place within the boundaries of strict models derived solely from religious considerations. In ancient India, temple architecture of high standard developed in almost all regions. The distinct architectural style of temple construction in different parts was a result of geographical, climatic, ethnic, racial, historical and linguistic diversities. Therefore a temple architect is expected to oblige to keep the ancient basic proportions and rigid forms which remained unaltered over many centuries. Sompuraa family is a 12 generations of hereditary Temple Architects that has a saga of temple architecture for the last 500 years. Ar. Hitesh H Sompuraa, Proprietor, Hitesh Sompuraa Architects, who belongs to the 12th ancestry shares with Built Constructions, the nuances, elements and his dedication towards this mystic architecture, called temple architecture.
 |
The Sompuraas are following the tradition of designing temples according to "Vastu-Shastra" for the last 12 generations. Their ancestors have designed and built great historic monuments such as Somnath Temple, Ranakpur Temple, and Dilwara temples of Mount Abu hundreds of years ago. Within their family, expertise of Temple Architecture is handed down and articulated orally from generation to generation. Currently, there is no university in the world that offers any formal training on the subject of Traditional Indian Architecture in which the Sompura families specialise. Hence, it can be termed that this art of Temple Architecture is limited to the Sompuraa families only.
 |
"It is to an extent that wherever a traditional stone temple is to be built anywhere in the world, a Sompuraa is consulted and preferred over any conventional architect. Hence, Sompuraa family boasts of the skills that have passed on from generations. We have designed and built many famous historic temples like Ranakpur Temple, Somnath Temple and we are still unrivalled in the profession," says Ar. Hitesh Sompura.
His Architectural Journey
Hitesh still maintains and refers a 300 year old manuscript called "Vastu Kaustubh" written by his forefather of the eighth generation late Shri Ganesh Sompuraa in the 17th century. Hitesh's grandfather and father (late Mr. Hariprasad H Sompuraa) were the leading temple architects of India who had designed and built many temples in India like Jain Temple in Thane, Shri Mahalaxmi Temple at Dahanu and Shri Vallabhnidhi Trust Haveli in Mumbai.
"I started marking temple sketches when I was just six years old under his grandfather's guidance," he recalls. Even though he was well grooved in temple architecture, his passion to transform ideas to architecture urged him to pursue his bachelor of architecture from Kamala Raheja College, Mumbai. Apart from his mainline profession of temple architecture, his expertise in modern architecture has allowed him to design shopping complexes, factory, hospital, school, museum and other buildings with modern style and techniques. Just after his graduation, he has built temples in Pune and Andhra Pradesh. When he travelled US, where only European and Egyptian architecture are prevailing he decided make traditional Indian architecture globally popular. His unparalleled dedication towards the cause made him to get requests for guidance about temple architecture from different universities across the globe. "I have been doing research and host exhibitions on this occult science. He has designed several temples, to name a few, Shri Nija Sevashram Temple in Mumbai, an abstract form of a traditional temple. ‘Shri Madan Mohan Trust Haveli in Balasinor, an example of how the traditional Indian architecture can be combined with the modern style and materials. In addition, Shri Mukteshwar Temple in Mumbai was refurbished Ar. Hitesh in the year 2006.
Science of temple architecture
Vastu-Shastra defines rules and guidelines for architecture and construction of buildings like houses, palaces, Forts and temples. The branch of Vastu-Shastra dealing with temples is known as the ‘science' (scriptures) of Temple Architecture. It is based on various other sciences/scriptures like astrology, astronomy, mythology, theology and sacred mathematics. The temples which are made according to these rules are considered auspicious, authentic and "scientific" temples.
The rules written in the scriptures of temple architecture are based on the profound study, experience and logic. Besides these rules of planning, the temple architect must also consider various rules of proportion and the rules for choice of materials too. However, the usage of steel is generally avoided in temple construction as it is prone to get rusted in contact with water that tends to make the structure less durable. A preferred method of construction is locking system in which stones are interlocked into one another. This way of construction holds a lifespan of 800 years for the temple structure. Also, they are natural calamities resistant including earthquakes and cyclones.
The scriptures of Temple Architecture have also set rules for the shapes and proportions of different parts of the temple. Like the top of the spire of a temple should be half of its base and equal to the diameter of its Ambalsala. This controls the form and weight of different parts of the temple, which adds to the beauty, stability and lifespan of the temple. The numbers too have significance in the scriptures based based on the constellations of astronomy. Here, each number is divided into three groups—Groups of God, Human and Demon. Like a sanctum of 8 Feet 3 inches by 8 Feet 3 Inches belongs to the Group of God and this sanctum should face the east. While the sanctum of 8 feet 4 inches by 8 Feet 4 Inches belongs to the group of demons and therefore it must never be made.
Some rules of Temple Architecture are based on mythology especially the direction that a temple has to face. According to this principle, temples all Gods must only face either East or West except for Lord Hanuman's temples, which should always face South direction and that's because the aim of his life was to find Sita who was captivated in Lanka (which is in the South direction). Besides that, the temples of Gods like Yama and or Goddess Kali should be South facing. It is believed that temples that lack these norms are neither auspicious nor fruitful for worshippers.
Vastu Shastra
According to mythology, Vastu-Shastra was created by the Lord Vishwa-Karma while creating the universe. But, from a scientific viewpoint, a single author of the scriptures cannot be named. The scriptures were created by the scholars and saints of the ancient times. This knowledge was handed down orally from a Teacher to student and from one generation to the next. Then, in the 11th century, scholars wrote them down in the manuscripts. Some of these manuscripts are available even today. Like my forefather of the eighth generation late Shri Ganesh Sompuraa wrote this manuscript called ‘Vastu-Kaustubh' in the 17th century, which I still preserve.
Indian Traditional Temple Features
The layout plan of the Traditional Indian Temple is most important. The main areas of the layout plan include:
- ‘Paravesh-Chowky'(Entrance Porch) is like a canopy that covers the entrance to the temple.
- ‘Sabha-Mandap' (Assembly Hall) is the area for devotees to stand and worship. Assembly Hall has a dome as its roof. Dome resembles the sky. It creates a large volume in the assembly hall and the purpose of creating a large volume is to make the devotee feel humble in front of God. The dome also creates echo in voice creating a divine atmosphere. The Assembly Hall of temple may either be open (without walls) or closed (with walls).The advantage of the closed Assembly Hall is to ensure the safety of valuables in the temple.
- The most important part of the temple is the ‘Garbha-Gruh' (the sanctum) where the main idol is placed.
- On top of the ‘Garbha-Gruh' of the temple is Shikhar (the Spire) or dome and a flag.
Devotees enter temple through the Entrance Porch (Pravesh Chowky) which would have only pillars and a roof. Due to lack of walls, this area has maximum light. Devotees then enter Sabha-Mandap in which doors and windows are allowed for average amount of light. ‘Garbha-Gruh' must not have any window or opening except its entrance door. This entrance must be right in front of the main idol. The logic behind this is to illuminate idol from the light that comes through entrance in order to keep devotee's attention on the idol while praying. This is for devotees to concentrate only on the idol. Hence light is given a special focus in designing of a temple.
For example, according to the guidelines, the sanctum of the temple where the idol of main deity is placed must not have any window or opening except its entrance door. This entrance must be right in front of the main idol. The logic behind this is to illuminate idol from the light that comes through entrance in order to keep devotee's attention on the idol while praying.
Temple Designing
As a move towards to take temple architecture to a greater heights, Hitesh revolutionized the way traditional temples were designed by using the modern computer technology. He made few of the first computerised drawings, 3D models and walkthroughs of temples. He has developed software that accomplishes necessary calculations in seconds that previously consumed hours.
Note on architecture
Ar. Hitesh, who venerates architecture, shares the relevance of architecture in building a structure. He says, "Architecture is not just about what is built. But it is also about what is not built, which is the hollow space that is enclosed by what is built. In other words, elements such as floor, roof and walls are built to enclose or give form to the empty space. This empty space is considered to be the protagonist or the soul of architecture. Architecture may be defined as creating good quality spaces with the character that is suitable to its purpose, place and time."
To sum it up, the sound (whether natural or artificial) which has the musical qualities is called music. The sound which lacks the musical qualities is not music but noise. Similarly, the space (whether natural or artificial) which has the Architectural Qualities is Architecture and the space that lacks the architectural qualities is not architecture but merely a building, he adds.
Need to make traditional Indian style of architecture popular
In our country, during the British rule, the British government designed buildings in European style. Mumbai's most of the important structures are built in European Architecture such as Gothic, Neo-Gothic and Baroque styles. The trend continued several years even after British left as it was easier and convenient to copy the European style. The drawings of European architecture are easily available compared to the drawings of the Traditional Indian Architecture. So it is easier to study, design and build the architectural style of Europe compared to the Indian style.
In the beginning of the 20th century, an Architectural style named Indo-Saracenic style originated in Mumbai. This style is a combination of the Indian and European architectural styles.GPO building; Prince of Wales Museum and Gateway of India were built in this style in Mumbai. British architect George Wittet combined many elements of Indian Architecture with those of European architecture in the Gateway of India, like the Indian styled brackets, Samaran, Lamcha, Mandovar(decoration on the external wall of the temple)are used with the European styled arches and other European elements.
Ar. Hitesh, who is devoted to temple architecture, runs an Art-Gallery which is popular as "Sompuraa Art Home" in Vile-Parle-East in Mumbai, where he showcases his work including drawings, models, stone-furniture, sculptures, paintings and his documentary films. He is the recipient of "Salute Mumbai 2005" award for his luminous work in restoring tradition of temple architecture.
Temple Architecture by Hitesh Sompuraa
Shri Madan Mohan Trust Haveli
Shri Madan Mohan Trust Haveli is a Vaishnav Temple (Haveli) dedicated to Lord Shrinathji. It is located in Balasinor in Gujarat. It is built using RCC, but stone decoration of the traditional Indian style makes it appear like a palace (Haveli). Therefore it is a combination of the Traditional and Modern style and materials.
Shri Nija - Sevashram Trust Temple
Shri Nija-Sevashram Trust Temple is dedicated to Lord Shiva. It is located in Borivali (East) in Mumbai. It is unique as it is an abstract form of the traditional Indian temple. It was a challenge to generate the atmosphere of a traditional temple in the structure that is made of the modern material which is RCC. But it was achieved by keeping its form, proportion and the quality of spaces based on the traditional principles of Temple Architecture.
Shri Shantinathji Jain Temple
Shri Shantinathji Jain Temple is in the pure Traditional Style. The temple was fully designed on computer in the year 2000. Its computerized 3D model is one of the first computerized 3D models of an Indian temple in the world.
Shri Mukteshwar Temple
Shri Mukteshwar Temple in Mumbai is a seven storeyed temple. Every floor has different forms of each God. Like the topmost floor has 12 Jyotirlings. The floor below that has different forms of Shri Ganesha. The floor below that has different forms of Shri Ambaymata. Its basic structure is designed by the well known Architect Nitin Killawala.
Ar. Hitesh has designed stone decoration that is to be clad on the exterior surface of this RCC structure to make it look like a temple.
Dharma Kshetra
The purpose of the project, Dharma-Kshetra in US was to make single point of worship for NRIs from different sects. Hence, this complex has 3 temples of three different zones of India. North direction of Kshetra has Lord Shiva Temple which is in pink sandstone. South direction has Lord Balaji temple in yellow sandstone. In the West direction, Shri Mahavirji's Jain temple is built in white marble. Pradakshina Marg surrounds the three temples. On each of the four corners of the "Pradakshina Marg", is a "Chhatri" as per Indian traditions.
Jyotirling Temple Complex
Jyotirling Temple Complex is made in the form of a tortoise. It has 12 Jyotirlings below 12 hikhars(spires) and Shri Sant Gyaneshwarji's "Sant- Darbars" below the 24 Samarans(domes.)
Shilp-Gram
Shilp-Gram links the architects living in the urban area with the craftsmen (Shilpis), who carve stone and make sculptures and temples, living in the rural area. Since the project is in a village, its architecture is in the rural style and it has monumental flair. A thesis and a documentary film on Shilp-Gram have been completed by Ar. Hitesh.