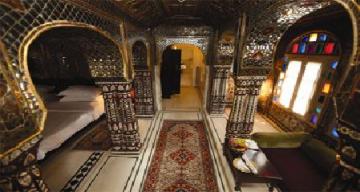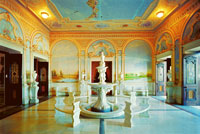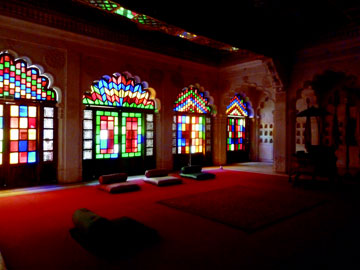Architectural Marvels of Pink City
Jaipur Palace
Forts, palaces, architectural marvels and tales glorify the pink city-Jaipur. The foundation of Jaipur Palace was built by Sawai Jai Singh in 1727. The palace is sited in 262km from Delhi. Jaipur's history dates back to the 12th century, the Kachwaha clan o Rajputs arrived at the old fort palace of Amber in the Aravalli Hills.
The Kachwaha belonged to the Kshatriya or the warrior caste of Hindus but they traced their origins back to the sun, via Kusa who the twin son of the god Rama. It was the special relationship the Amber rulers developed with the Mughals that brought them real power, influence and wealth. After building bridge bondage with Mughas, Sawai Jai Singh, envisioned his dream project, the building of Jaipur. Eminent architect, Vidyadhar Bhattacharaya, was asked to designing the 'Pink City.
 |
The city was planned in a grid system of seven blocks of buildings with wide straight avenues lined with trees with the place set on the north side. Surrounding it are high walls pieced with ten gates. The site of the shops was chosen after careful planning and they are arranged in nine rectangular city sectors (chokris). Jaipur was the first sizable city in north India to be built from scratch, though the famous pink colour symbolizing 'welcome', came later when Ram Singh II received the Prince of Wales in 1876. The colour was chosen after several experiments to cut down the intense glare from the reflection of the blazing rays of the sun. To this day, the buildings are uniformly rose pink.
 |
After Jai Singh died in 1773, a battle for succession followed and the Marathas and Jats who wants to develop the various parts of India and decide to land in Jaipur, lost large chunks of territory with the ruler playing second fiddle the fast growing East India Company. In 1818, several maharajas of the north-west princely states and Maharaja Jagat Singh of Jaipur signed a treaty with the British under which they could continue to have control of |
their states. After Independence; Jaipur, Jodhpur, Jaisalmer, Bikaner and other Rajpur states merged to form the state of Rajasthan with Jaipur as the capital. Even after 273 years after it was found, Jaipur has retained its unique flavour and old world charm. It is a bustling trading centre with colorfully set bazars, people sporting blood-red turbans, puppet sellers, and festivals and fairs.
Huge Facade
Construction of the palace complex began in 1732 but work continued into the late 19th century as changes were made and structures were added. One of the last structures added to the complex is the Mubarak Mahal built in 1890.The tradition Jaipur palace is built in the 18th century, The style owes much of its design to a long running Rajput palace tradition but it reaches beyond these antecedents to realise elements of the theoretical paradigm that were not always not much successfully achieved. The indigenous conception of a palace involves a sequence of enclosures of increasing impenetrability from public outer sphere to inner apartments of the king and queens. The enclosures are visualized as concentric zones and each is marked by its own boundary wall and the courtyards are arranged in a linear series. The sense of progressing towards a protected centre is maintained and the visitor approaching from the main eastern entrance still passes through a sequence of seven gates, the first being the Sireh Deorhi or the boundary door located at the centre of eastern side of palace Sarahad.
The conventional and auspicious seven fold walls, satisfactorily resolved horizontally has been applied vertically too. The Shastric texts specify the importance of seven storeys of the palace of kshatriya kings and the Chandra Mahal is one of the few Rajput palaces to achieve the paradigmatic number. On the ground floor is Pritam Niwas with a small audience hall in its centre. The next two storeys are occupied by the magnificent Sukh Niwas, double height internally but indicate as two storeys on the outer facade.
Shilpa Shastras literally means the Science of Silpa (arts and crafts).It is an ancient umbrella term for numerous Hindu texts that describe arts, crafts, and their design rules, principles and standards. In the context of temple design especially used to narrate the story in the form of sculpture and Hindu Iconography.
Club of Mahals
Above this is the Rangmahal also known as 'Sabha Niwas', with colour glasswork and then the Chhavi Niwas with blue painted interiors, Shri Niwas with the Sheesh Mahal (palace of Mirrors) and finally the crowning painting of Mukut Mandir. The individual forms and motifs that make up the language of this architecture such as column, arch, opening and balcony all belong to the continuing Rajput palace tradition. The order or the style of architecture reflected here is of a regional character. Asymmetry and greater compactness of masses was the feature of that period which is reflected in the architecture of City Palace.
Chandra Mahal
Chandra Mahal (Palace of the Moon) is part of the City Palace built between 1727 and 1734. It is one of the earliest buildings of the palace complex. Though from the outside it appears to have seven storeys, the first and second floors are actually one high-ceilinged hall known as the Sukh Niwas (House of pleasure). Above the Sukh Niwas is the Rang Mandir (Temple of Color), and above the Rang Mandir is the Sobha Niwas (House of beauty). Lastly the two top storeys are the smallest of all. Above the Sobha Niwas is the mirror palace or the Chavi Niwas and finally crowned at the top by the small open marble pavilion the Mukut Niwas (House of the Crown). The Chandra Mahal is the private apartments of the Maharaja of Jaipur. To left of this building is the zenana, or the women's quarters of the Palace. The Chandra Mahal continues to be the home of the current royal family of Jaipur.
 |
The Jaipur Darbar would be held in the City Palace as well as royal weddings, royal birthdays, religious festivals and coronations of a new maharaja. In the background the taller structure towards the left is the Chandra Mahal, which includes the private apartments of the Maharaja of Jaipur.
On the hilltop is the Naharagarh Fort. It is said that there is a secret passage from the City Palace to the fort. It was designed as an escape route for the maharaja and the royal family of Jaipur.
Hawa Mahal, Palace of Winds
Hawa Mahal, "Palace of Winds" is yet another landmark of ancient architecture of Jaipur. It was so named because it was essentially a high screen wall built so the women of the royal household could observe street festivities while unseen from the outside. Constructed of red and pink sandstone, the palace sits on the edge of the City Palace, and extends to the zenana, or women's chambers.
Hawa Mahal was built in 1799 by Maharaja Sawai Singh as a part of the City Palace; Maharaja Sawai Pratap Singh, the king of Jaipur was a prominent person from a royal family who was known for his excellent knowledge took initiative to build Hawa Mahal, another best achievement which redefines his creativity of earlier times.
Beauty of Hawa Mahal
The architecture of the building is in concrete form. The shape of a pyramid with total of 953 windows uniquely carved in the Rajasthani pattern and designs. Lal Chand ustad, the architect of Hawa Mahal was told to build the palace in order to enable the queens and other women from royal families to enjoy the view of nature by the windows which serves the purpose of freezing winds inside the palace.
Hawa Mahal is designed as a beehive castle with small windows. The structure is erected on a thin shield or podium approximately 50 feet, containing walls less than a foot thick. Facade of red and pink sandstones and it is popular for its windows or 'Jharokhas' which enable free circulation of air within the structure sketched by Ar Lal Chand Ustad. The entrance door which leads to a spacious courtyard surrounded by two-storey buildings on three sides. The interior of the Hawa Mahal is stark and plain with passages and pillars reaching to the top storey. The building does not have stairs to reach the upper floors; the storeys are connected by slopes. The monument also has an archeological museum.
The height of the palace is huge and vast, from ground designed in the manner of a castle along with small windows. One interesting fact about Hawa Mahal states that the thickness of the walls of the palace are even lesser than a foot but beautifully carved on thin shield with erect position. The name Hawa Mahal was given to the palace, as the winds blowing in the palace were freezing and creating a soothing surrounding in the palace. The top three storey of the palace have a thickness of a room with bottom two storeys furnished with beautifully designed courtyards on the three sides of the palace. The place ensures the beautiful and breathes taking views of the entire city.
The palace is an extended part of a huge complex. The stone-carved screens, small casements and arched roofs are some of the features attracted among most popular tourist spot. The front of the palace is embellished with semi-octagonal bays, finials and domes, and intricately carved grills made of sandstone. The chambers are very simple and have pillars to reach the upper part of the monument. Interestingly, the entry to the palace is from the rear (odd) side and not from the front.
Pardaah Followers
If structure is observed closely, the appearance of the palace resembles to the crown of Lord Krishna in the form of peacock feathers. King Sawai Pratap singh was a biggest loyal devotee of Lord Krishna and thus created the idea of building Hawa Mahal as a dedication to his almighty. During the rule of kings in Jaipur, Purdaah (Pardaah) system was followed by the royal women in the city. They were not allowed to talk or interact with outside people or strangers; this became one of the strong reasons of the creation of the palace which helped the royal women enjoy the beauty of nature through the windows of the palace. Hawa Mahal is recognised as one of the treasure monument in portraying dignity and honor of the city in the history pages of Rajasthan. The palace of winds plays a vital role in uplifting the social and renowned responsibilities which is running from more than a decade ago by the kings of the city.
Enable ladies of the royal household to watch the life and processions of the city. The top offers stunning views over Jantar Mantar and the City Palace one side and over Siredeori Bazaar the other. There's a small museum with miniature paintings and some rich relics, such as ceremonial armour, which help evoke the royal past. Claustrophobics should be aware that the narrow corridors can sometimes get extremely cramped and crowded inside the Hawa Mahal.
References:
http://www.jaipur.org.uk/forts-monuments/hawa-mahal.html
http://www.tourismtravelindia.com/rajasthanportal/touristattractions/hawamahal.html
http://www.jaipurtravel.com/history-of-jaipur.htm
http://www.msmsmuseum.com/pagedetail.php?catid=1&subcatid=4
http://maharaniofjaipur.tripod.com/id23.htm