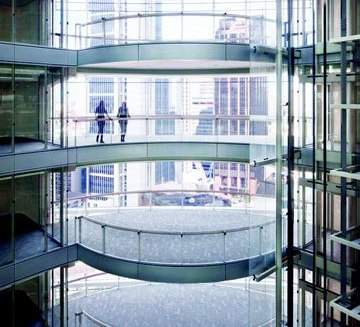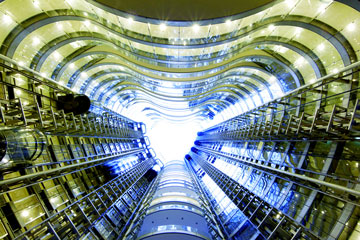1 Bligh Street, Sydney
Next Gen Office Space
1 Bligh Street is an iconic high-rise landmark in the heart of Sydney's financial district, which has set new standards for site consciousness and sustainability. Occupying a premium corporate address in the heart of Australia's financial capital, 1 Bligh Street, Sydney represents the next generation sustainable office space. The culmination of extensive research, inspired thinking and stunning design, 1 Bligh Street was created to be an entirely new generation of office building. It's the flagship development of DEXUS Property Group, standing 29 stories and utilising a unique oval design to optimise light. The premium grade office tower was designed by Ingenhoven Architects of Germany and Architectus of Australia.
 |
The new tower, located on a corner site in a densely packed district of the city, does not stand out as the tallest building in Sydney's skyline, but instead has become well known as a welcoming and pleasant place to work that integrates well with its environment while responding directly to concerns of resource and material use.
It is Australia's only high-rise with a double skin facade to maximise energy efficiency. In the centre of it all is the stunning atrium. Running the entire height of the building, it's elliptical shaped floor plates enable 74% of the building to be within 8m of either the facade or the atrium, providing large amounts of natural light into the building and spectacular views in all directions.
This premium grade sustainable office space, combines leading edge design, technology and sustainability. This striking new addition to Sydney's skyline is said to be the benchmark in innovation and environmental design, with many of its features a 'first' in the Australian market place.
It is an ecologically sustainable development and was awarded six-star green status by the Green Building Council of Australia.
Double-Skin Facade
Being the first high-rise office tower in Australia to feature a double-skin, glass facade, 1 Bligh Street has an outer glass skin protects computer controlled sun shades, shielding the double glazed curtain wall from the sun, while reflecting natural light into the building. This is one of the most energy efficient features available in high-rise buildings today. The angle of the louvers blades is automatically adjusted depending on their orientation to the sun. A naturally ventilated, full height atrium, on the southern side of the building, maximises natural light to each office level.
This double-skin glazed facade is externally ventilated to improve performance and also houses automated solar blinds to protect from direct sunlight. The facade system was designed to promote exterior views and day lighting while minimizing glare and solar heat gain. In addition, views and comfort for occupants are increased. As a significant contributor to the energy efficiency of the overall building, the facade has a shading coefficient of 0.15.
The development's double skin facade system is a major contributor to the 6 Star Green Star rating. This naturally-ventilated glass facade was designed to optimise occupant amenity. Views are maintained, with 70% of the Net Lettable Area (NLA) within eight metres of either the facade or the atrium, while providing optimum daylight entry and solar control. The components of the facade system include a double-glazed inner skin of high-performance glass and an outer skin of clear glass separated by an accessible cavity which is naturally ventilated and contains an automated blind.
The unique facade allows 45% of the office NLA to achieve high daylight levels, reducing the need for artificial lighting. This, combined with reduced heat loads, helps keep energy consumption to a minimum, and enables energy performance to achieve the 5 Star NABERS Energy requirements, with a 42% carbon dioxide reduction when compared to a similar-sized conventional office tower.
Solar Panels for Cooling
The design of 1 Bligh Street incorporates an innovative hybrid tri-generation arrangement that uses gas and solar energy to generate cooling, heating and electricity. An array of 500 Sqm of roof-mounted solar panels provides free cooling for the building, and in combination with the large tri-generation unit, reduces the load on grid power by more than 27%.
Water Footprint
1 Bligh Street is the first building to use black water recycling in a high-rise office building in Sydney. Waste water is treated via a central black water treatment plant and recycled for toilet flushing and make-up water to the cooling towers. This will save approximately 100,000 litres of water a day which, when annualised, is equivalent to an Olympic swimming pool every two weeks.
In addition, a 65,000 litre rainwater harvest tank recycles rainwater for irrigation. Water-efficient appliances are used throughout, using 3 star WELS-rated showerheads, 5 star-rated hand wash basin taps and 4 star-rated toilets. All water use is monitored via the building management system. As a result of these systems being implemented, reliance on municipal potable water sources has been reduced by more than 90%. Recycled water is also used to irrigate the building's 9.7m high green wall, outside the building.
Total Innovation
The team behind 1 Bligh Street was awarded five innovation points (out of a possible five) from the GBCA for setting new innovation benchmarks in Australia. These points were awarded for:
- Naturally-ventilated double skin facade development and the evaluation of improved amenity for the occupants in relation to view, glare and thermal comfort
- Hybrid tri-generation using gas-fired power generation, absorption chillers and solar cooling to reduce peak and annual energy consumption
- The tempered environment - applying a different set of comfort criteria to break-out spaces and the main lobby entrance of the building, and maintaining year-round comfort conditions using recycled heat and relief air
- Full height naturally-ventilated atrium that encourages occupant wellbeing and satisfaction
- Greatly reduced building embodied energy via the use of cement replacement technologies in high strength concrete without significantly affecting the construction program and structural climbing cycles.
 |
The building also houses a childcare centre, two cafes and a basement car park for 96 cars. The large-scale aluminium sculpture at the top of the curving steps at the entrance on the corner of Bligh and O'Connell streets is by New York based Australian James Angus. The developers describe it as "a complex network of three-dimensional ellipsoidal surfaces drawn from shapes expressed in the design of the building", adding that its brightly painted colour scheme traces the underlying geometry of the sculpture.
Building design in Detail
With a moderate height of 139 metres and an elliptical shape, the office tower is positioned at a slight angle to the street grid, which means that all the offices have a direct view of Sydney Harbour and the famous Harbour Bridge. Steps at the foot of the building offering seating as well as a café area, lead from a public plaza to the foyer. The facades of the foyer storey allow fresh air to flow through adjustable glass lamellas and folding glass elements.
A central atrium extends 130 metres upwards along the entire height of the building. The chimney effect results in a natural flow of air all the way up to the roof area where it is dispersed. This guarantees a continuous exchange of air. The tower is fully glazed, including the interior walls of the atrium, the elevators, as well as the external, naturally ventilated double-skin facade. The facade design is the first of its kind in an Australian highrise and has a lot to offer, such as optimum levels of daylight inside the building and lower thermal loads and losses. It also accentuates the overall homogeneous crystalline appearance of the tower.
Although the building doesn't break any records in terms of height, it sets new standards down under with regard to social, cultural, urban planning and sustainability criteria. The verdict of the jury, chaired by Frankfurt-based architect Prof. Albert Speer, was that the overall quality of the building is outstanding and that the design avoids the iconic in favour of a firm emphasis on user requirements – such as the view from all the offices.
Green Features Exemplified
To achieve a Six Star Green Star rating, the tower also implemented several other key sustainable features. A hybrid tri-generation plant installed on the premises utilizes gas-fired power, absorption chillers, and solar-powered cooling to increase efficiency and minimize peak loads. The building is estimated to provide a 40% decrease in energy consumption over a comparable Five Star NABERS Energy Rated building.
The materials used in the construction of the tower also contribute greatly to the sustainability of the building. Over 20% of the aggregate used in concrete was recycled material, and about 41% of the cement was replaced with industrial waste by-products, diverting them from traditional waste streams. 90% of the structural steel has a recycled content of at least 50%. Lastly, all timber used was either recycled or from an FSC-certified source.
Public Artwork
Located at the corner of Bent and O'Connell Streets at the top of the broad curving steps of 1 Bligh's entrance is a new public artwork titled 'Day In, Day Out', created by distinguished Australian artist James Angus.
James Angus was chosen from an international field of seven of the world's leading artists by a judging panel which comprised the 1 Bligh Street co-owners and architects. The proposal was also reviewed by the City of Sydney Public Art Advisory Panel. The sculpture is a complex network of three-dimensional ellipsoidal surfaces drawn from shapes expressed in the design of the building. The form is enhanced by a brightly painted colour scheme which traces the underlying geometry.
From inside the building, the sculpture gently frames views of the city and plays to the building's natural strengths by drawing its meaning from the same sources: sunlight, shadows and a modern approach to placing art and architecture in an urban landscape.
The sculpture is designed to engage the public as a Sydney landmark and enliven the Farrar Place precinct.
Box Item: SUSTAINABILITY FEATURES
1 Bligh Street sets the benchmark in innovation and environmental design, many of which are a first in the Australian market place:
Central Atrium
A naturally ventilated glass atrium soars the full height of the building, providing a flow of fresh air and a sense of openness on every floor. Providing dynamic views through the building, the atrium is an arrival point for all floors, enhancing communication, connection and community.
Double Skin Facade
1 Bligh Street will be the first high-rise office tower in Australia to feature a double-skin, glass facade. An outer glass skin protects computer-controlled sun shades, shielding the double glazed curtain wall from the sun, whilst reflecting natural light into the building. This is one of the most energy efficient features available in high-rise buildings today.
Air Conditioning
A hybrid structure combining a variable air volume (VAV) with a chilled beam air conditioning system installed to maximise comfort levels and reduce energy consumption.
Energy Generation
1 Bligh Street uses an innovative tri-generation system that uses gas and solar energy to generate cooling, heating and electricity.
Solar Panels
A series of curved solar thermal collectors provide the energy to drive the cooling systems; an advanced hybrid of VAV and chilled beam air conditioning technology.
Black Water Recycling
1 Bligh is Sydney's first CBD commercial office tower to incorporate black water recycling. Black water recycling reduces water consumption throughout the building with the provision of clean, recycled water for the washroom flushing system. Recycled water is also used to irrigate a feature 9.7m high green wall.
Recycled Rain Water
Recycled rain water is used to irrigate decorative plantings spread throughout the building, from the rooftop terrace to the open transfer floor and down to the ground plane, green wall and childcare facility.
References:
http://www.api.org.au/assets/media_library/000/000/514/original.pdf?1323820547
http://www.ctbuh.org/TallBuildings/FeaturedTallBuildings/FeaturedTallBuildingArchive2012/1BlighStreetSydney/tabid/3842/language/en-GB/Default.aspx
http://www.1bligh.com.au/Public-Artwork
https://www.gbca.org.au/green-star/green-building-case-studies/1-bligh-street/