Architecture in Tune with Music
Sage Gateshead, England
The Sage Gateshead is one of the most important performing arts buildings in northern England, combining high-tech materials with a distinct shell-like exterior to produce a modern icon. The Sage Gateshead was designed to fill a major gap on the musical map of Britain. Before its construction, the North East was the only region in the country without access to first class music facilities, the nearest being a six hour round trip away to Scotland, Manchester, Birmingham or London. The $122 million Sage Gateshead was conceived in 1997 after the Gateshead Council, the city's governing body, held a competition for the concert hall complex. It would be subsidized by an $83 million grant from the Arts Council, grants from One North East, a regional development agency, and the European Regional Development Fund, plus a $10.5 million donation from Sage, a local software company. Of the 100 architects who registered for the competition, 12 were asked to do concept sketches; ultimately, Foster and Partners won, out of a shortlist of six firms.
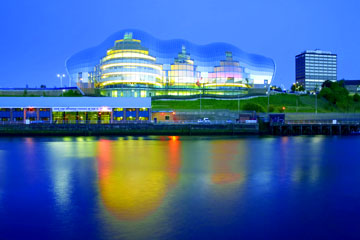 |
From the start, the Gateshead Council and North Music Trust (which was in charge of the musical organizations coming into the hall) teamed up with Foster and Partners, headed by partner Spencer de Grey, with Arup Acoustics, led by Raj Patel and Bob Essert. The players were well-suited for the design of such a project: As a boy, de Grey had lived in Newcastle, where his father taught painting, and Patel had been classically trained on the trumpet before turning to acoustical engineering.
After consulting the Northern Sinfonia, the chamber orchestra that would have its home at Sage Gateshead, Patel and de Grey elected to model the shape of the largest space, a 1,700-seat hall, on the acoustically acclaimed classic shoe box of Vienna's Musikvereinsaal, built in 1870. The new, rectilinear hall, with ribbed ash walls and birch ceiling, seats, and balustrades, is distinguished by a rich and reverberant sound. In addition to the wood surfaces, six panels of medium-density fibre board and plywood, suspended over the stage, can move between 34-foot and 661⁄2-foot heights. To further enhance the acoustics, the team designed the orchestra seating to be located in a shallow parabolic dish. And depending on musical needs, sound-absorbent curtains roll out over the diffusing walls.
The resulting design, a radically modern £70 million performing arts centre, opened to the public on the 17th of December 2004. With its dramatic undulating roof, The Sage Gateshead perches high above the River Tyne, enjoying spectacular views towards Newcastle. It forms the centre piece of the regenerated Gateshead Quays area, providing an international standard of excellence in performing and teaching facilities, whilst being fully inclusive and accessible for all. The stainless steel roof encloses three separate performance spaces, a Music Education Centre, The Sir Michael Straker Café and four bars, a brasserie and a public concourse, its shape partly inspired by the familiar arch of the Tyne Bridge.
The covered concourse, with its magnificent panoramic views is the public focus of the building. This is a major new internal public space, an 'urban living room', which opens 14 hours a day, with cafes, bars and ticket office. It also forms part of a major pedestrian route linking the Swing Bridge with the new Gateshead Millennium Bridge as part of the principal pedestrian route between Gateshead and Newcastle.
Eco friendly design
The building was designed with environmental issues in mind and its aerodynamic form channels the predominant local winds to provide natural ventilation. Also, due to its orientation, there is no artificial cooling required in the large concourse. The solid concrete and masonry parts of the structure act as thermal storage, providing radiant heat to the concourse space.
The Sage Gateshead addresses the nature of public space and the concept of the democratic, accessible 'urban living room'. All these diverse functions are combined in one space, encouraging interaction between performers, students and the public, thus breaking down cultural and creative barriers. From the start, Foster and Partners' design brief for the performance spaces was to accommodate a broad spectrum of events, from classical to jazz, folk and world music, both amplified and acoustic, placing emphasis on delivering un-paralleled sound for all music types.
"I have always believed that the arts are an essential part of the life of a city. The arts can inspire and educate, they can also be a force for the revitalisation of a city district. When we designed The Sage Gateshead, it was foremost in our minds that the project should not only contribute to the urban regeneration of Gateshead, and symbolise the cultural emergence of Tyneside, but also provide an 'urban living room' in which the local community can enjoy a wide range of music," says Ar. Norman Foster, Chairman, Foster & Partners.
To achieve this, three main halls were incorporated into the design as separate structures under one roof. Each hall is separated from the other by acoustical isolation joints ensuring noise cannot be transferred from one hall to the next. This is achieved seamlessly under the overarching roof structure, which is also not directly connected to the halls themselves.
Acoustics-Interiors Integration
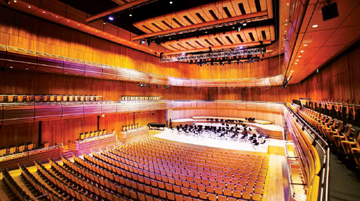 |
The quality of any public performing space is determined by the acoustics; but to get the acoustics just right is a major challenge, especially across the three diverse halls at The Sage Gateshead. That's why Gateshead Council appointed specialists Arup Acoustics and gave them the brief to deliver a world-class acoustic excellence throughout the building. To match this level of sound quality in the much bigger modern space of Hall One, every surface in the room is shaped and materials chosen for a specific purpose. The undulating curvature scatters low frequency sound. The timber battens and grooves vary in size to scatter the high and low frequency sound, all of the dimensions relate to different wavelengths of sound. The thick timber preserves the rich bass sounds. Six moving ceiling panels allow considerable variation of the room height, when combined with an arrangement of moving curtains (which can cover 90% of the wall area) the room acoustics can be adjusted for different performance conditions. The sound system is also one of the most advanced in the world, known as 'line array' (1970's column speakers were simple line arrays). This system provides a highly consistent, predictable and intimate sound unlike any traditional sound system.
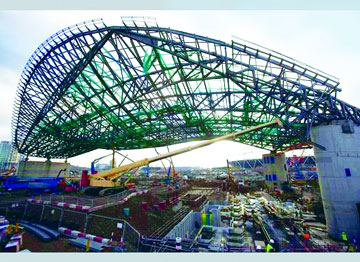 |
Hall Two is a more intimate space, for everything from chamber music to jazz or rock and the challenge here was to adjust the sound over an almost circular form. A system of adjustable banners covers six of the ten wall surfaces, allowing acoustic control for all types of musical events. The Northern Rock Foundation Hall is where many of The Sage Gateshead's rehearsals take place, so the acoustics here had to match Hall One, but over a much smaller area. It also had to provide a third performance space for all kinds of music as well as a range of learning and participation projects. The design team worked extensively to ensure that the acoustic performance was complemented by the interior design. A palette of solid ash, moulded plywood and rich cloth is used throughout, with each hall themed by colour to create a triptych of inspiring interiors. Hall One is a classic rectangular hall, the 'shoe-box' room shape and fittings are optimised for the classical orchestra repertoire. The narrow side balconies and exposed side walls help to promote lateral reflections, wherever you listen from you hear the same rich sound. The fixed platform is designed to accommodate a classical/chamber orchestra with an extension incorporated to accommodate the larger symphony orchestra. However, considerable flexibility of use was also built in, so that concerts with amplified music, conferences, staged and dance events can also be held without acoustical compromise. As well as maximising revenue, it is hoped that this will encourage audience cross-over from popular music into the more demanding classical music. Hall Two also offers great flexibility, providing a setting for more intimate musical events such as chamber music, jazz, world music and folk. The innovative design incorporates a galleried space for 400 on three levels, with a five-sided form at stage level evolving into ten sides above. The third main performance space is the Northern Rock Foundation Hall, an intimate rectangular hall, built with flexibility of use in mind. Designed as the primary rehearsal space for Northern Sinfonia, it can also accommodate an audience of between 200-300 people seated on a flat floor. The main halls are the only spaces in the building that are air conditioned. Because of the need for absolute silence, the mechanical plant rooms are housed separately in physically de-coupled parts of the building. Conditioned air is fed to the auditoria through large ducts at very slow speed, to ensure absolute silence and ensure the audience hears only the music. Thanks to The Sage Gateshead, the North East now has three of the most modern and best-equipped performance spaces in the country.
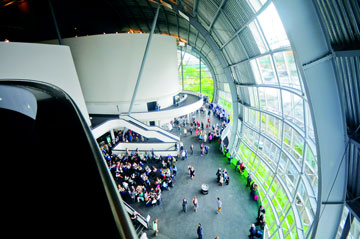 |
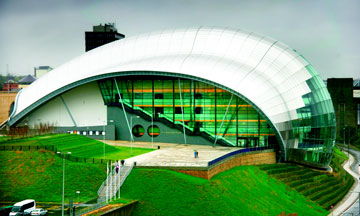 |
Music and Art
Kate Maestri's impressive glass balustrade is immediately obvious, as it is now part of one of the most recognisable views on Tyneside. A 200 metre ribbon of coloured glass, it overlooks the River Tyne, bringing a whole new dimension to views of the Tyne Bridge and the Gateshead Millennium Bridge.
The balustrade was designed to seamlessly integrate into the architecture of the building, defining the public route and connecting it to the public squares on either side. The abstract blocks of colour are deliberately minimal and transparent to create a splash of colour and light. It is a focal point, drawing visitors into the heart of the concourse, a new 'urban living room' for Gateshead and the North East.
It is made up of 101 panels in total, is 200 metres long and weighs 8,224 kilos. Or to maintain the musical theme, it is the same in length as 611 violins, 15 grand pianos or 2 Northern Sinfonia orchestras. Kate is an architectural glass artist with a reputation for a number of high profile commissions, including several leading London hospitals, the Open University and financiers Morgan Stanley. Finally, areas of the building are connected to others through an audio and video infrastructure. This provides extensive opportunities for internal distribution of signals and for using the internet to broadcast and share activities with the international musical community. The Sage Gateshead has scooped an impressive collection of national and international awards. The originality of the vision, design and architecture of the building has been recognised by prominent awarding bodies for accessibility, design and innovation in public buildings to name a few, making it truly…
References: