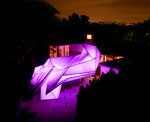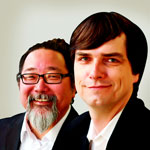B+U Amalgamates Technology and Architecture
Ar. Herwig Baumgartner
 |
Built Expressions in an exclusive interaction with California-based Ar. Herwig Baumgartner, principal architect of B+U architect firm during his first ever visit to India. He was here to inaugurate the exhibition on 'Between nature and technology' An exhibition of the works of B+U at the InCITE Gallery, Bangalore. Thanks to Architects Kiran and Nitya.
|
We think it is important for an architect to be able to think 20 or 50 years ahead of his time and develop a vision for what the city of the future will look like. We use this research and draw conclusions for what we build tomorrow, with the difference that, what we design today is not so short sighted but has a longer trajectory, grins Ar. Herwig Baumgartner, principal architect of B+U while commenting on how technology and innovation is relevant in the contemporary world of architecture. He dotes on to explain on the correlation between technology and architecture.
Technology and innovation have always played a key role for Architecture historically. From Brunelleschi's dome, to Gustave Eifel's steel structures, the invention of iron reinforced concrete to the advanced composite structures of today, technology and new materials has always been a major driver for architectural innovation. Sustainability in essence means that we are trying to create comfortable architectural environments using less energy and resources. This is nothing new either, the Romans did that already, but the difference today is we can do it in a more efficient and integrated way using technology that is easily available and at the hand of our fingertips, according to him.
Los Angeles, breeding ground for technology
With an intention of starting architect firm that focuses on digital techniques and advanced computation, Herwig Baumgartner and his partner, Ar. Scott Uriu established Baumgartner+Uriu (B+U) in 2000. Ar. Herwig is a professor and one of the leading voices currently teaching designs in the graduate and undergraduate programs at the Southern California Institute of Architecture (SCI-arc) and has previously taught a graduate design studio at the University of California in Los Angeles (UCLA). While, Ar. Scott is also a professor and teaches design studio and applied studies at the University of Southern California (USC) and the Southern California Institute of Architecture (SCI-arc). He was previously part of the design faculty at Woodbury University. Much of his teaching has focused on Sustainable Design and New Materials.
Being a European, Herwig intentionally moved to Los Angeles as it was a hotbed for technology from movie industry and aerospace and according to him the city gives a lot of room for experimentations. Now, B+U is an internationally recognized design office operating at the forefront of contemporary design. Their design process can be described as driven by digital techniques and advanced computation that utilizes new technologies and material resources. B+U’s work consistently pushes the boundaries of architecture and urban design by experimenting with new spatial concepts, intensifying existing urban landscapes in pursuit of a visionary aesthetic that encompasses all fields of design. B+ U is working on projects both nationwide and abroad. Their work comprises cultural centers including museums and concert halls. Moreover B+U has designed educational and transportation facilities, master planning and urban concepts, offices and mixed-use developments, restaurants, and residential work.
The Impetus
| It will not be an exaggerated version if you say famous Austrian architect, Gunther Domenig's famous work Stonehouse inspired Ar. Herwig to pursue architect profession. Now, Stonehouse is a cultural icon, having hosted concerts, been the subject of television and art projects, and having featured in many books and magazines. Recalling on those train of thoughts, he says, "I always liked to make things with my hands. When I was a teenager I made objects out of plaster and later out of steel some of them where quite large" . |
 |
"It was a lot of fun and I was very interested in sculpture at the time. When I saw the lake house that Austrian Architect Gunther Domenig built for himself it made a big impression on me. Domenig called it the 'Stonehouse'. visited him often and talked to him about his house. All the neighbors complained that it was ugly and that it hurts the regional tourism. I loved it and I thought it was very powerful. So I figured this is what I wanted to do".
Digital fabrication is the way in architecture
Integration of technology gives way to explore new design possibilities and it helps in revolutionising architecture. "Earlier, software was fairly rigid in digital design but now it has morphed to an extent that it is powerful and accessible tool in the field of architecture. This kind of shift has paved way to move from pure digital design to big models," adds Ar. Herwig. The construction industry is in a way an outdated industry where we have to take everything apart into sticks and surfaces. First we built the structure than clad it from the inside and the outside by layering things on top of each other. It sub-divides the project based on trades instead of thinking about an integrated approach. If you look at other industries like the ship building industry or the aerospace industry for example the structure and the skin are the same element. Digital fabrication can make a difference to architecture because there is no difference between a standard and a custom part. Everything is custom and everything can be unique because it doesn't make a difference to the machine if it makes each part the same or each part different. To eliminate the necessity for repetition will eventually lead to a major paradigm shift in architecture.
Advanced software technologies such as 3-d digitizing technology, rapid prototyping, laser cutters, and computer numerically controlled routers along with casting; vacuum forming and traditional model building are used to visualize designs. He quotes an example to explain how software tools can make a difference to architectural arena and he says, "In Brooklyn New York a small startup started making 3D printers for the mass market a couple of years ago. They managed to make a printer that is affordable for the average person and can print anything you want out of plastic. Just a few years earlier this was a very expensive technology and completely unaffordable for most individuals. This is just an example how fast things are changing. I believe we live in very exciting times and I have great optimism for the future."
Architecture is very close to nature
Nature is another element B+U considers in all its projects. Mention few examples of projects. "In our recent work we have been interested in an architecture that can exist between nature and technology, inspired by natural patterns, movements and colors with the overarching goal of creating an "interactive and intelligent building organism. In the design for a housing tower in Lima, Peru we attempted to rethink and redesign the DNA of the window in terms of function, components, appearance and materiality and apply it to a 20-story tall housing typology. The apertures function as inhabitable spaces or thresholds between interior and exterior that respond to environmental forces such as sun and wind and exploit potential energetic exchanges between the natural and built environments. The aperture in this case forms a symbiotic relationship with its environment," he concludes.